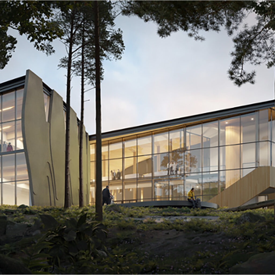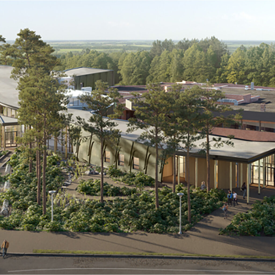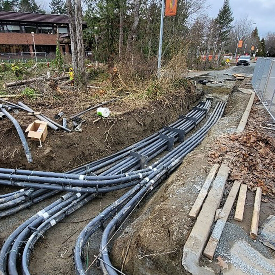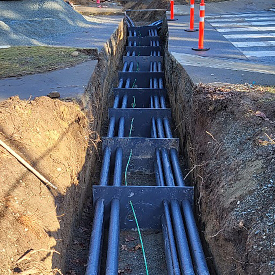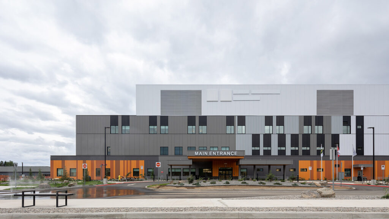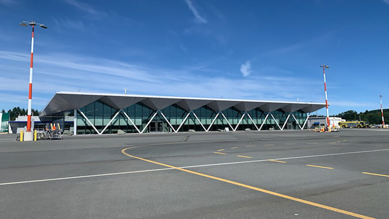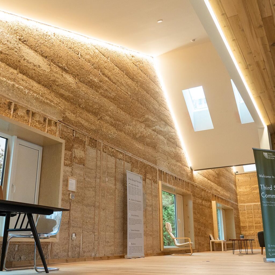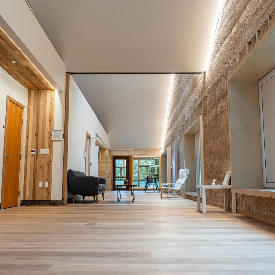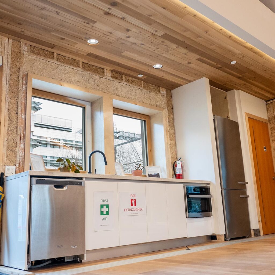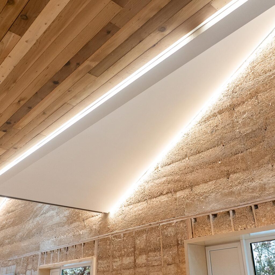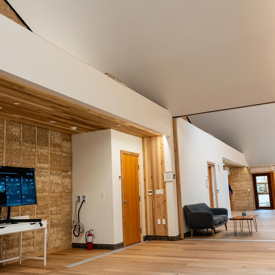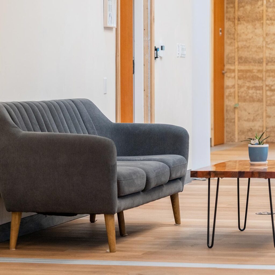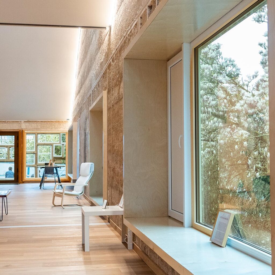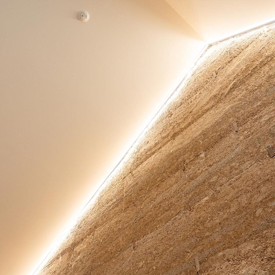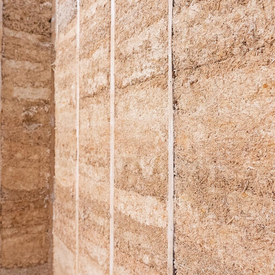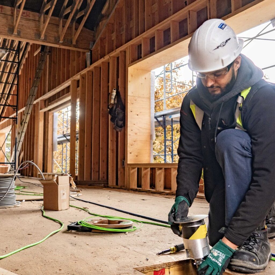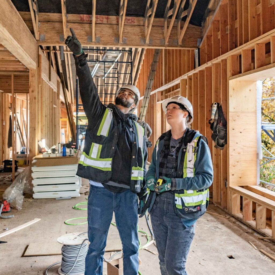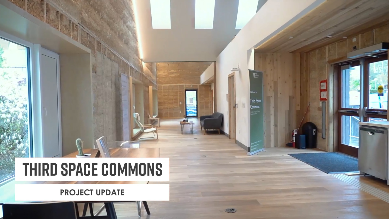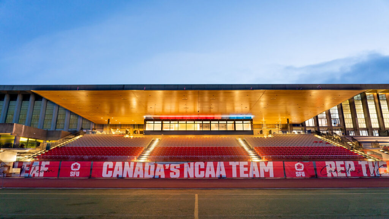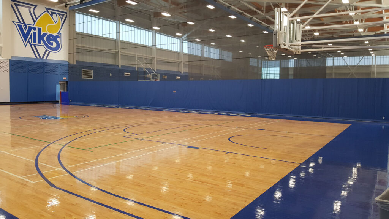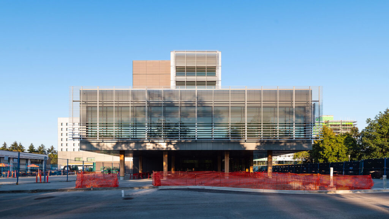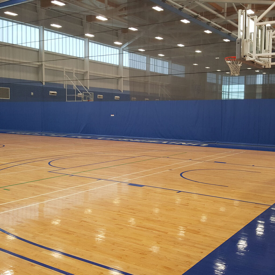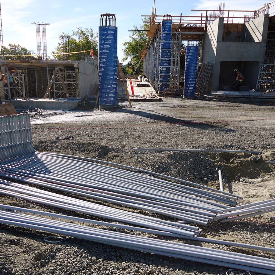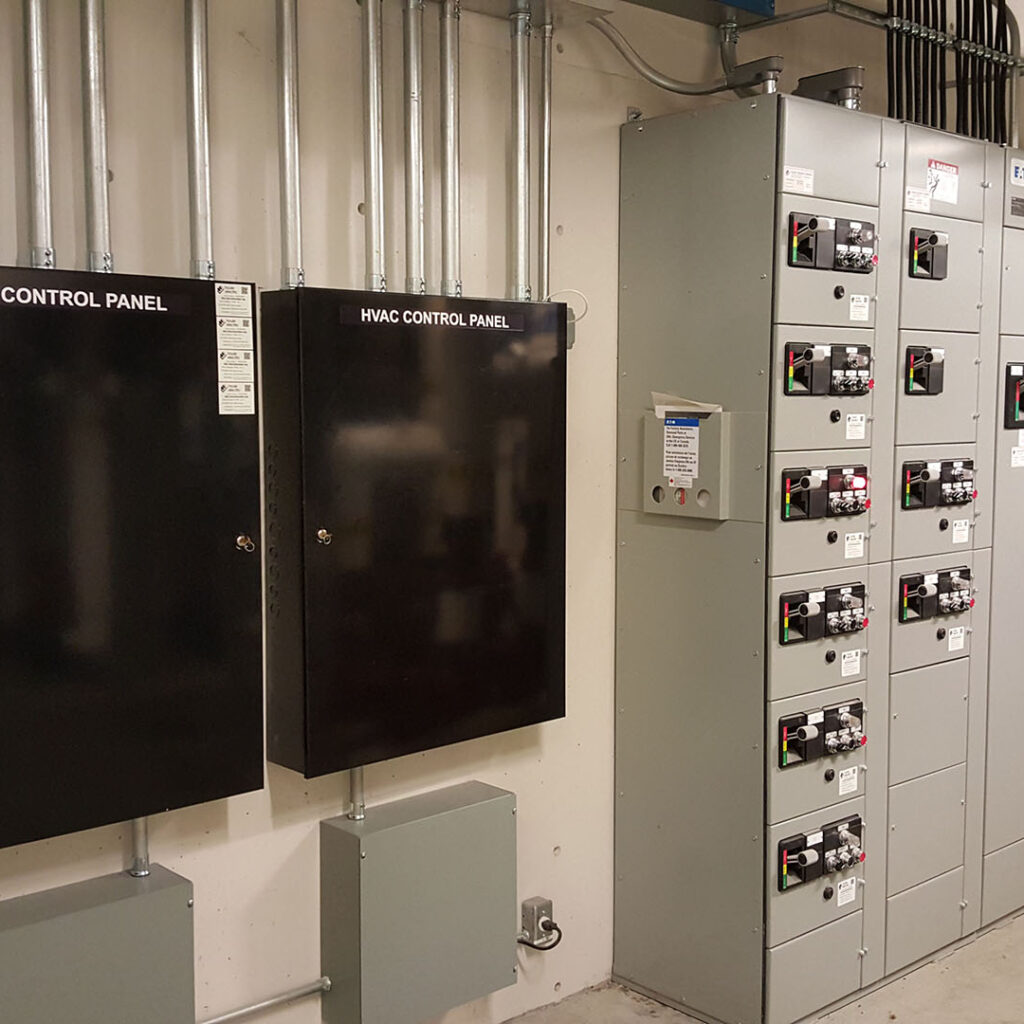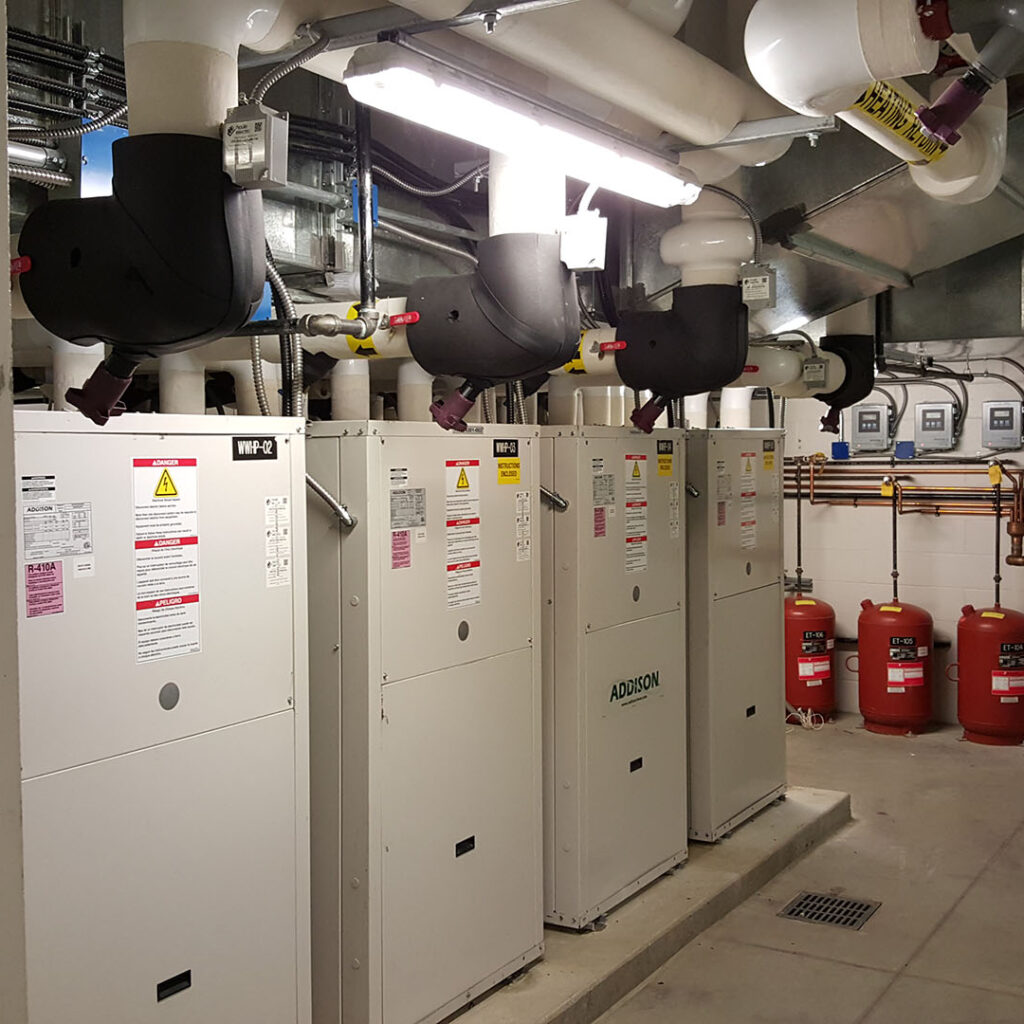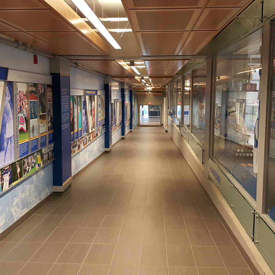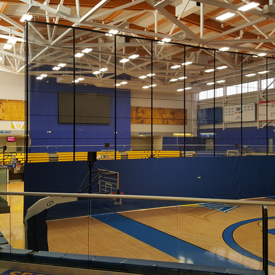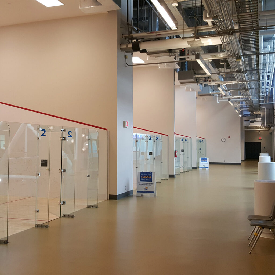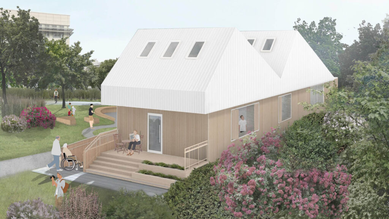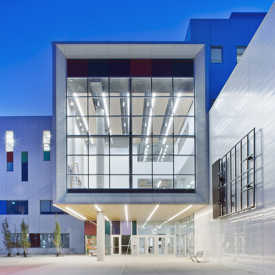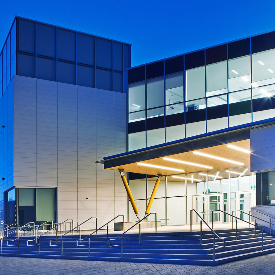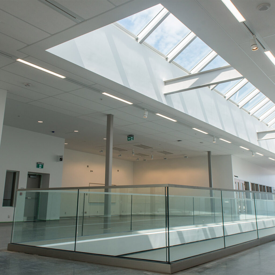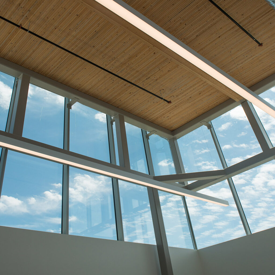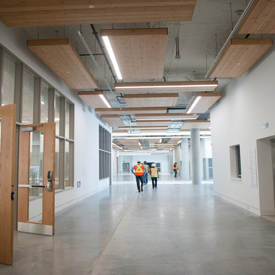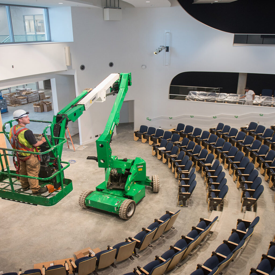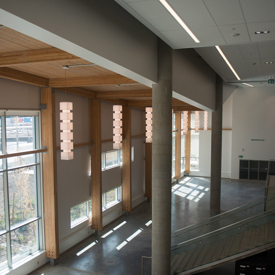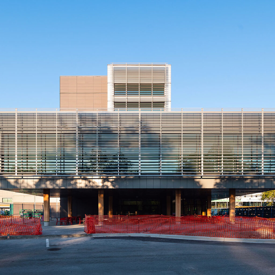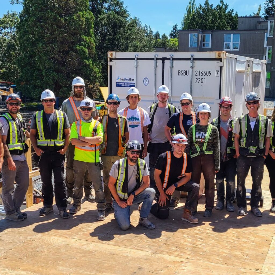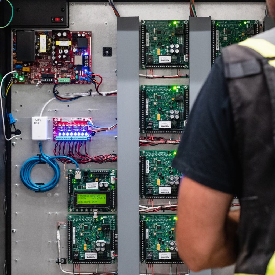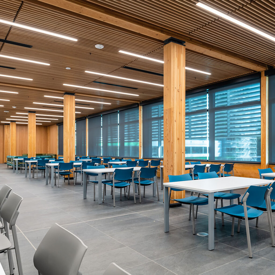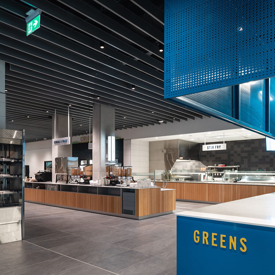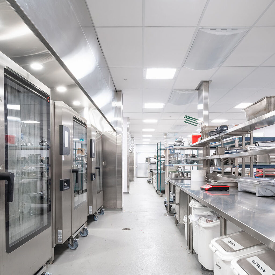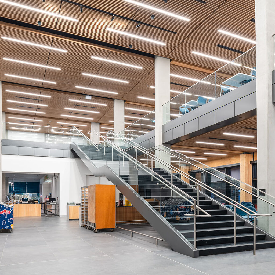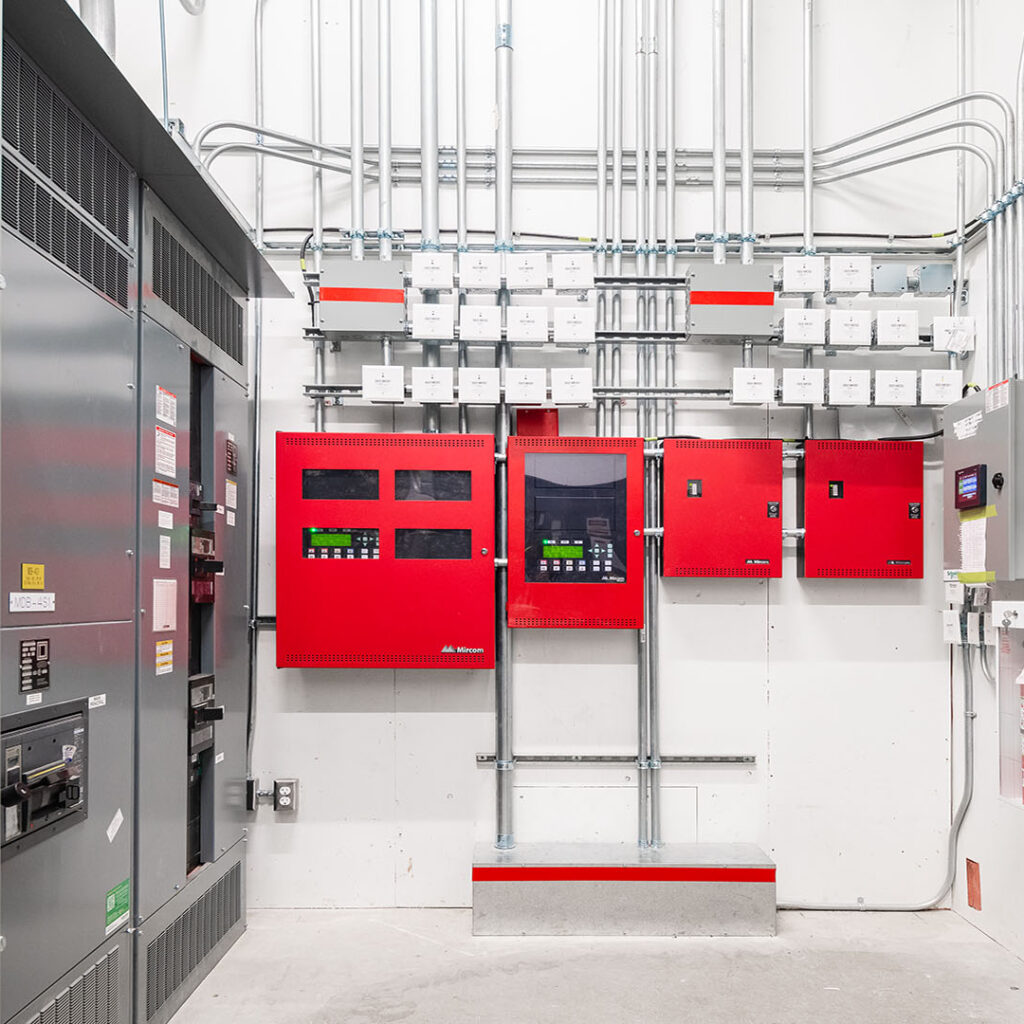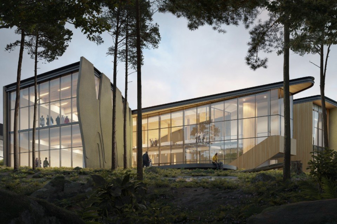
University of Victoria—National Centre for Indigenous Laws
- Coast Salish Design
- Targeting LEED Gold
- 26,264 Square Foot Addition
Projects / Institutional
Project info
The University of Victoria (UVic) is expanding in size and capacity with the addition of the National Centre for Indigenous Laws (NCIL). The NCIL will house the Indigenous Law Degree program and provide a space for the learning and practice of Indigenous Laws. Launched in 2018, the Indigenous Law Degree program is the first of its kind in the world. As demand for the program continues to grow, UVic has decided to amplify its current Fraser Building to house the new NCIL.
The NCIL is being built with sustainable design in mind. In consultation with local Indigenous communities, cultural and ceremonial processes will be observed.
To help bring this project to life, we have been involved in multiple phases of construction. These include the NCIL Duct Bank and Foundations, Fraser Building Renewals, Fraser Building Heat Plant and Unit Sub, and finally construction of the new NCIL Building.
Details
- Sector: Institutional
- Completion: 2024
- Owner: University of Victoria
- Contractor: Chandos Construction Ltd.
project Solutions
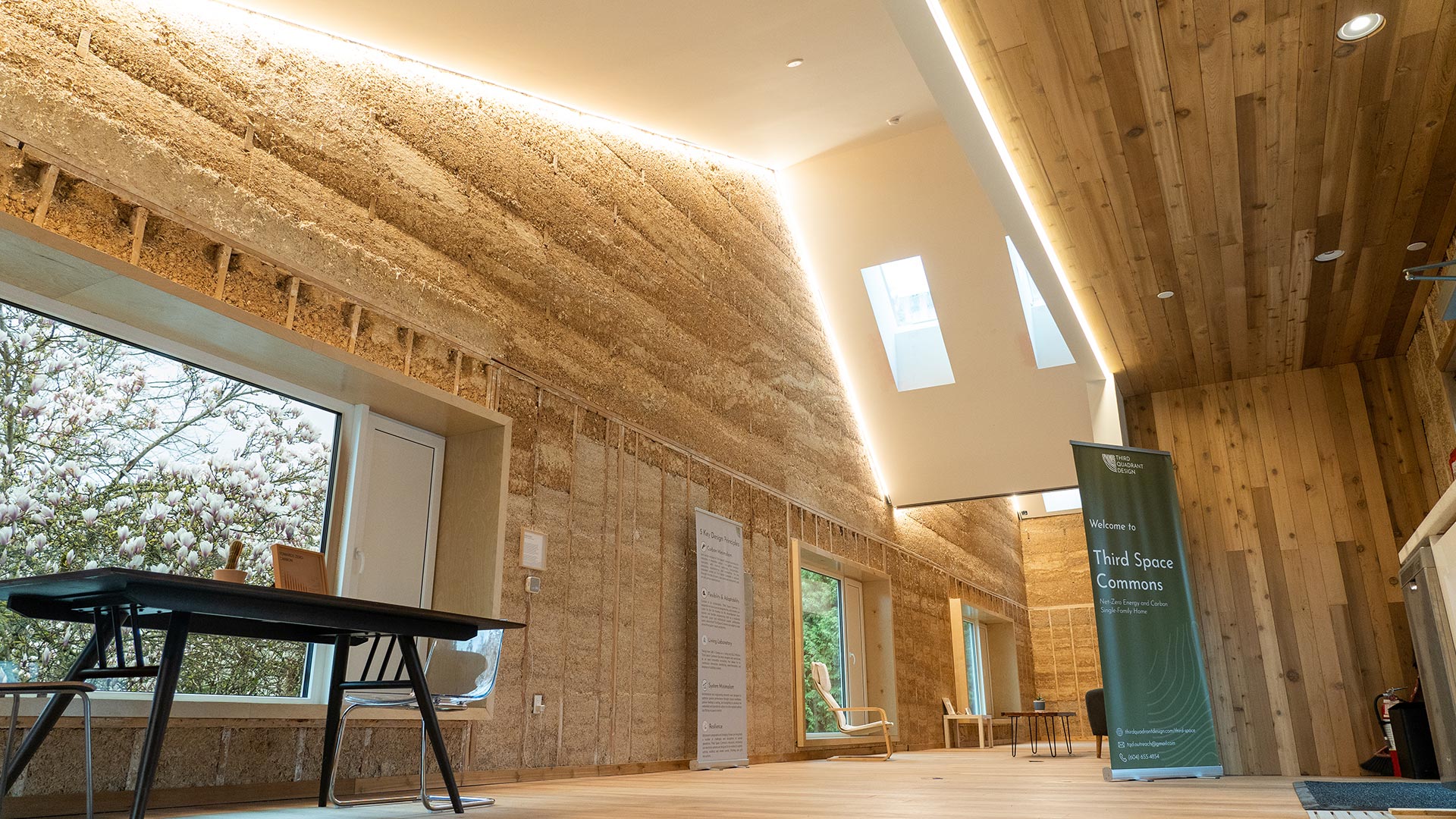
Third Space Commons
Projects / Institutional
Project info
Founded in 2019, Third Quadrant Design (TQD) is a student-run interdisciplinary design team that is working towards expanding green building education at UBC. TQD will represent UBC at the 2023 U.S. Department of Energy Solar Decathlon Design Challenge. Over the span of two years, TQD will design and build a net-zero energy, net-zero carbon, live-work single-family home — Third Space, located at UBC’s Vancouver Campus.
The Third Space project has three lives. Its first life was the recycled materials used from a previous building and other sites. The second life is the single-family home being built for the Solar Decathlon competition. The third life will take place when the single-family home design is converted into a living lab and student collaboration space after the decathlon.
As a build-partner, we are supplying field labour, materials, and project management time to help expedite project completion for early 2023. We will be completing the electrical distribution, lighting, fire alarm, security systems, and structured cabling for the project. In collaboration with other key stakeholders, our goal is to identify creative solutions to minimize our carbon footprint.
Details
- Sector: Institutional
- Completion: 2023
- Owner: University of British Columbia
- Award: 2024 VRCA Award of Excellence – Judges’ Award
project Solutions
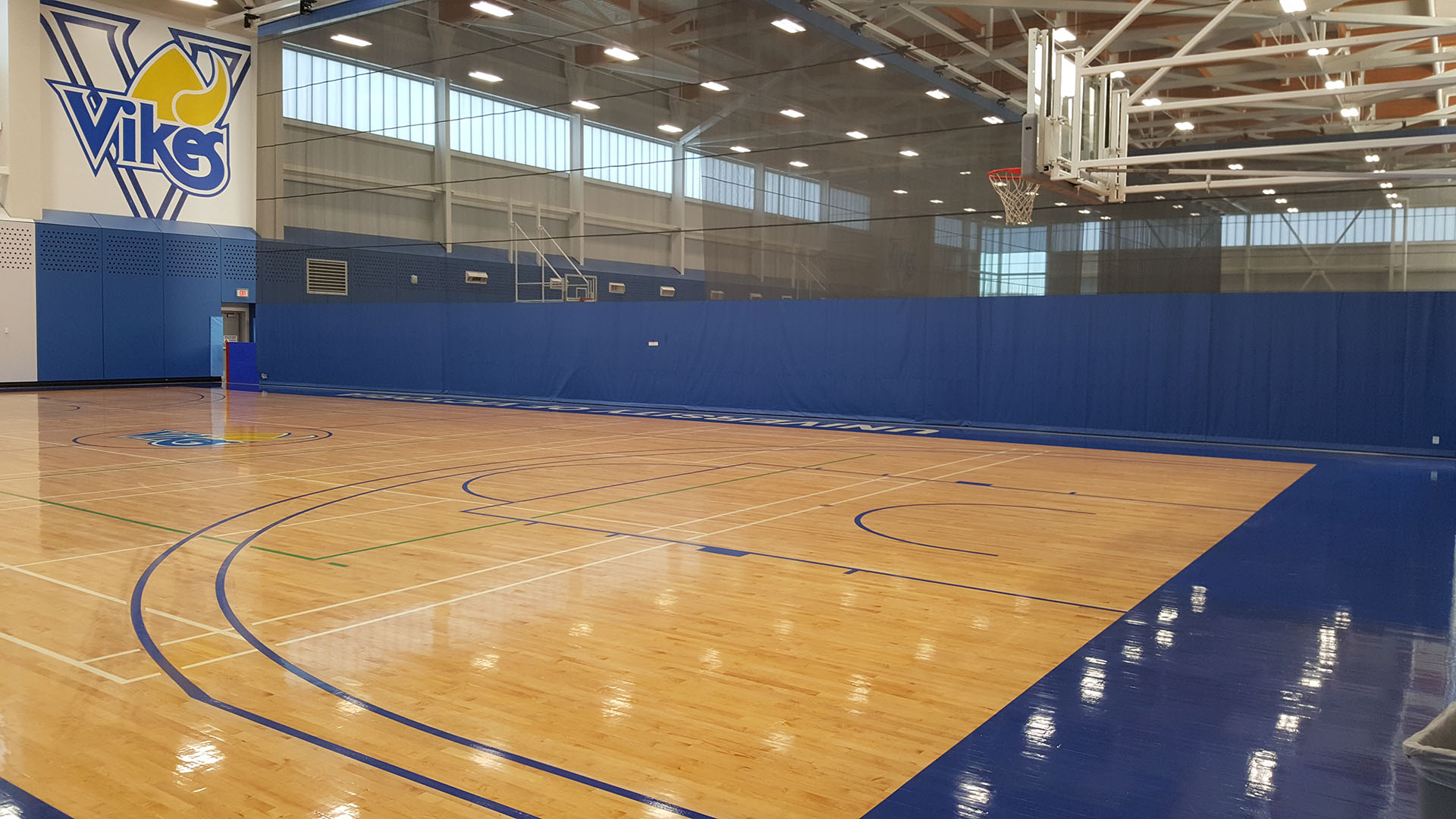
University of Victoria—CARSA Building & PArkade
- 2,303 Light Fixtures
- 1,022 Data Drops
- 150,000 Feet of Structured Cabling
- 230 Relay Switches
Projects / Institutional
Project info
The University of Victoria (UVic) Centre for Athletics, Recreation and Special Abilities (CARSA) is a world-class, multi-storey sporting venue and athletic centre dedicated to providing state-of-the-art training, recreation, research, and learning.
Our scope of work included electrical and technology solutions. As the building was designed to meet LEED® Gold building standards, we installed LED lighting throughout to create energy efficiencies and operational savings.
To overcome challenges with high ceilings (up to 80 feet) and large spaces, our team planned routes through a separate building that gave us better access. We also helped install the Peninsula Co-op Climbing Wall with integrated lighting. Though the design was complex and intricate we successfully created the illusion of bubbles rising in a waterfall, drawing the eye up to the unique space. The finished product serves a dual purpose of providing an exceptional climbing surface and contributing to the LEED® Gold certification standards by venting warm air out of the building.
Details
- Sector: Institutional
- Completion: 2015
- Owner: University of Victoria
- Contractor: Campbell Construction
project Solutions
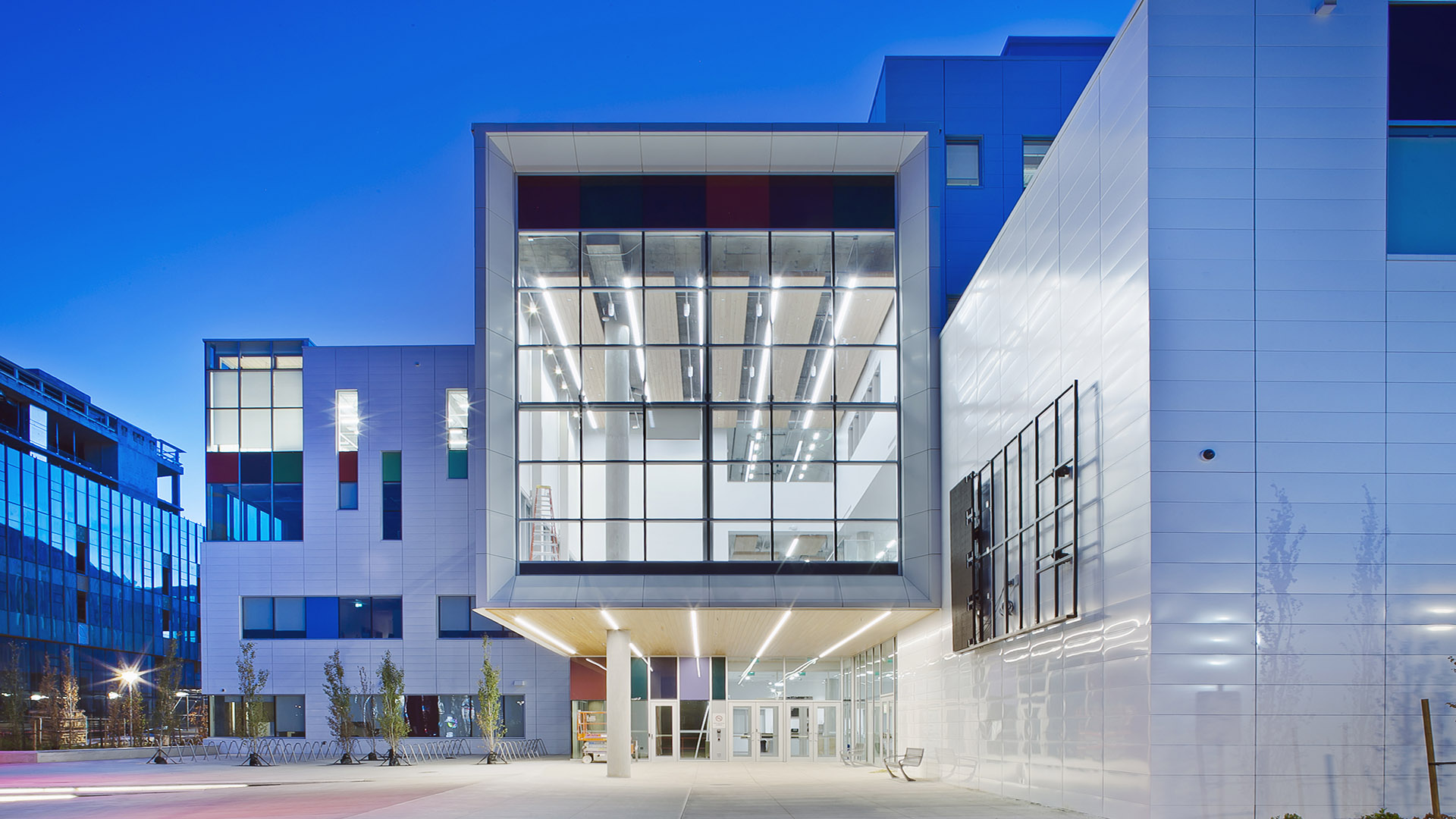
Emily Carr University—Great Northern Way Campus
Projects / Institutional
Project info
Founded in 1925, Emily Carr is the only specialized post-secondary institution in BC offering exclusive programs in fine arts, media arts, and design. Having long outgrown its current Granville Island Campus, the new 286,000 square foot campus is located at Great Northern Way and East 1st Avenue in Vancouver.
The new building, designed to LEED® Gold standards, was delivered as a Public Private Partnership (P3) through Partnerships BC.
As a design-assist partner, we delivered electrical and technology solutions, which included lighting and adaptable lighting controls, power distribution, backup power, fire alarm, security and life safety, and communications systems.
Details
- Sector: Institutional
- Completion: 2017
- Owner: Emily Carr University of Art + Design
- Contractor: EllisDon
- Award: 2018 VRCA Awards of Excellence – Silver Winner
project Solutions
Awards for this project

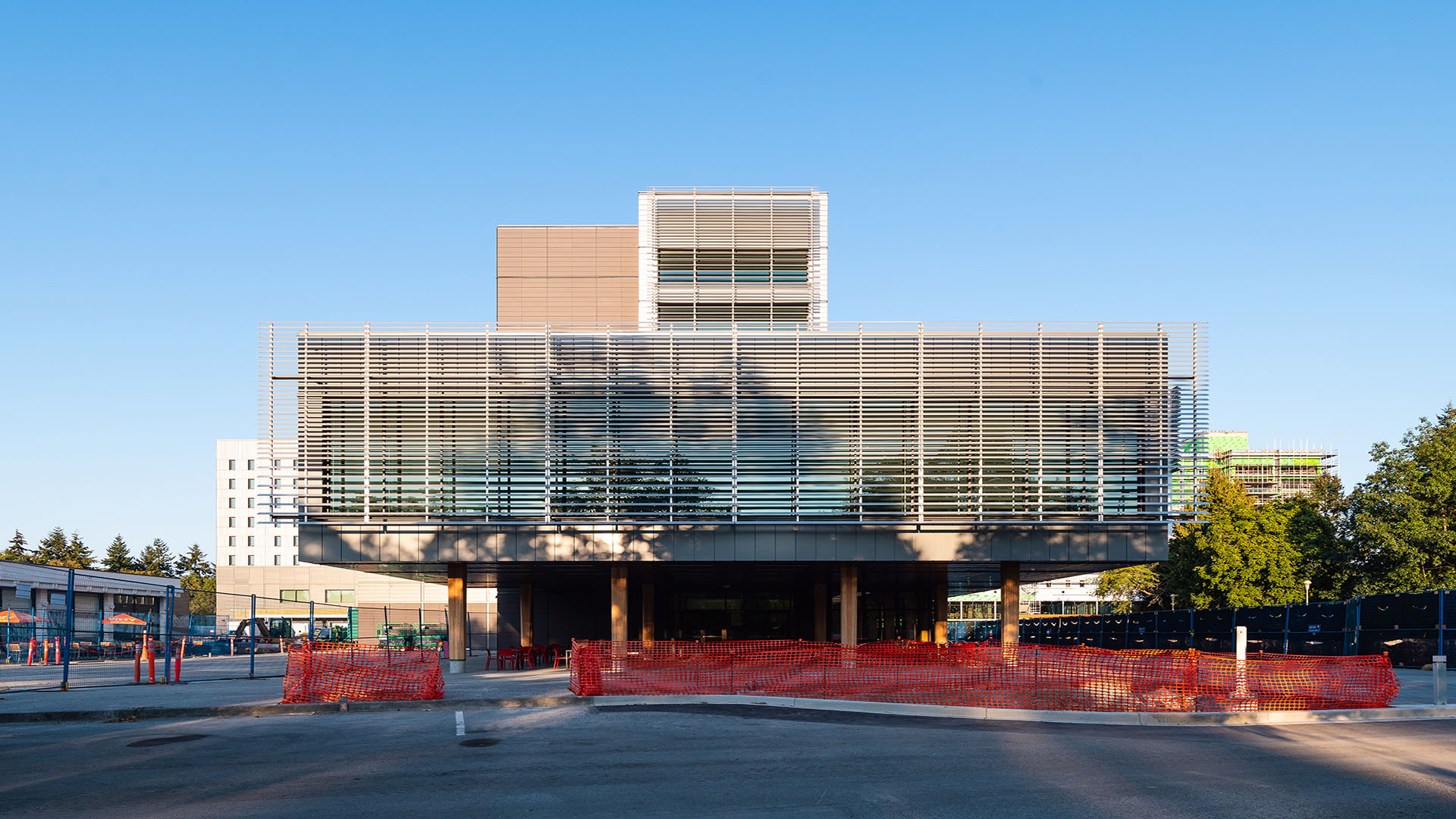
University of Victoria—Student Housing & Dining
- 2.5M+ Feet of Power Cables
- 500,000 Feet of Structured Cabling
- 5,200 Hours for Planning Support
Projects / Institutional
Project info
The University of Victoria (UVic) Student Housing and Dining project is bringing two new buildings to the university campus that will provide a sustainable and vibrant community experience for students.
This 31,000 square-metre mixed-use complex includes new housing and dining spaces designed to meet LEED® V4 Gold and Passive House standards, making this one of the largest Passive House projects in Canada. Included will be a cafeteria, café, grocery, auditorium classrooms, dorms, and apartments.
Our team is providing electrical, security, communications, building controls, and audiovisual solutions. Through advanced CAD technology, we are collaborating with fellow trades to meet all necessary LEED® and Passive House design requirements and to install an intricate exposed ceiling design.
The installation for this project includes the largest PHI-certified commercial kitchen to date. The kitchen will feature electric equipment instead of industry-standard, gas-based equipment, which will decrease the projected greenhouse gas emissions for Building 1 by 83%. In addition, these buildings will use 75% less energy for heating and cooling and at least 50% less overall energy than a typical North American building.
Details
- Sector: Institutional
- Completion: 2023
- Owner: University of Victoria
- Contractor: EllisDon Corporation
