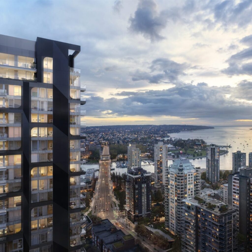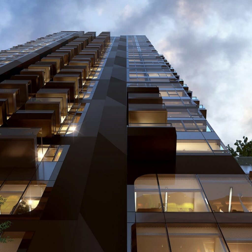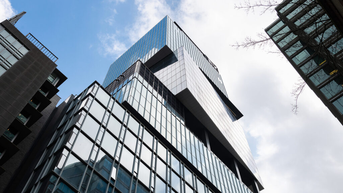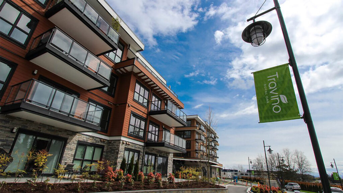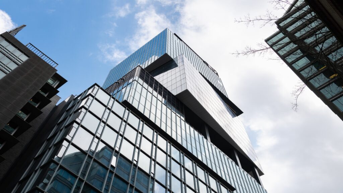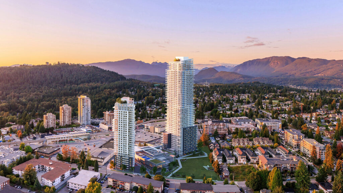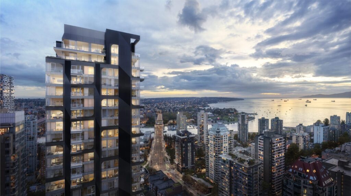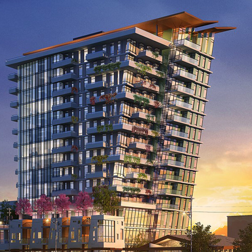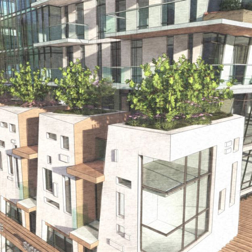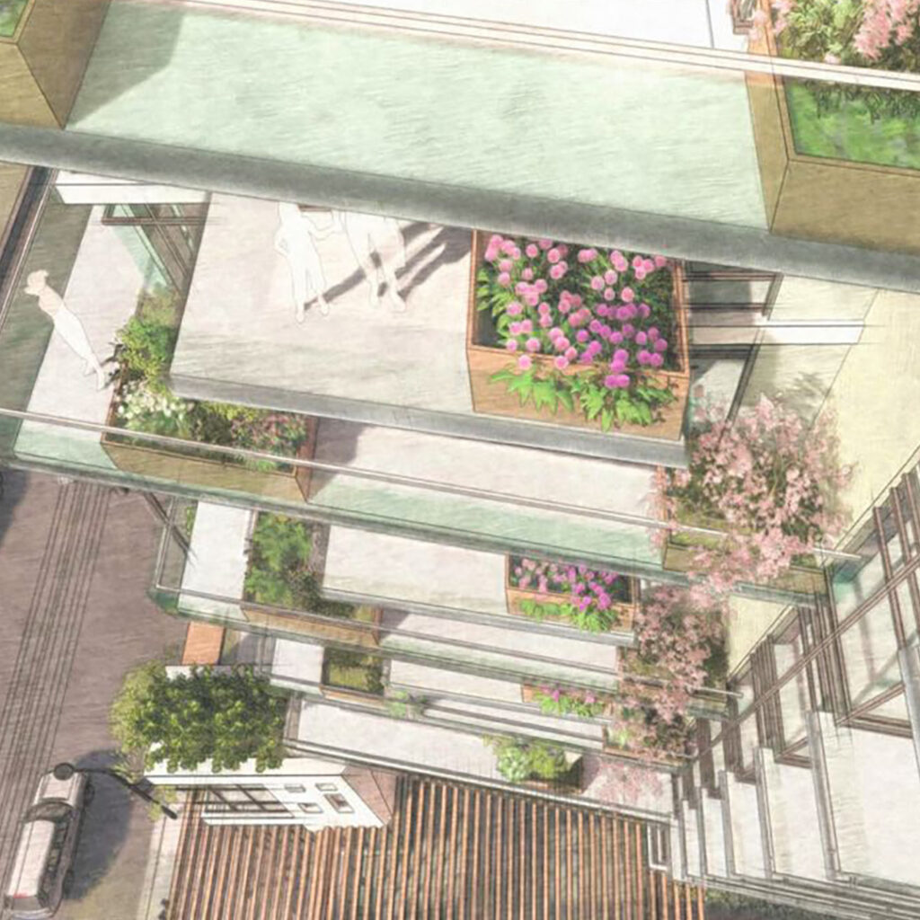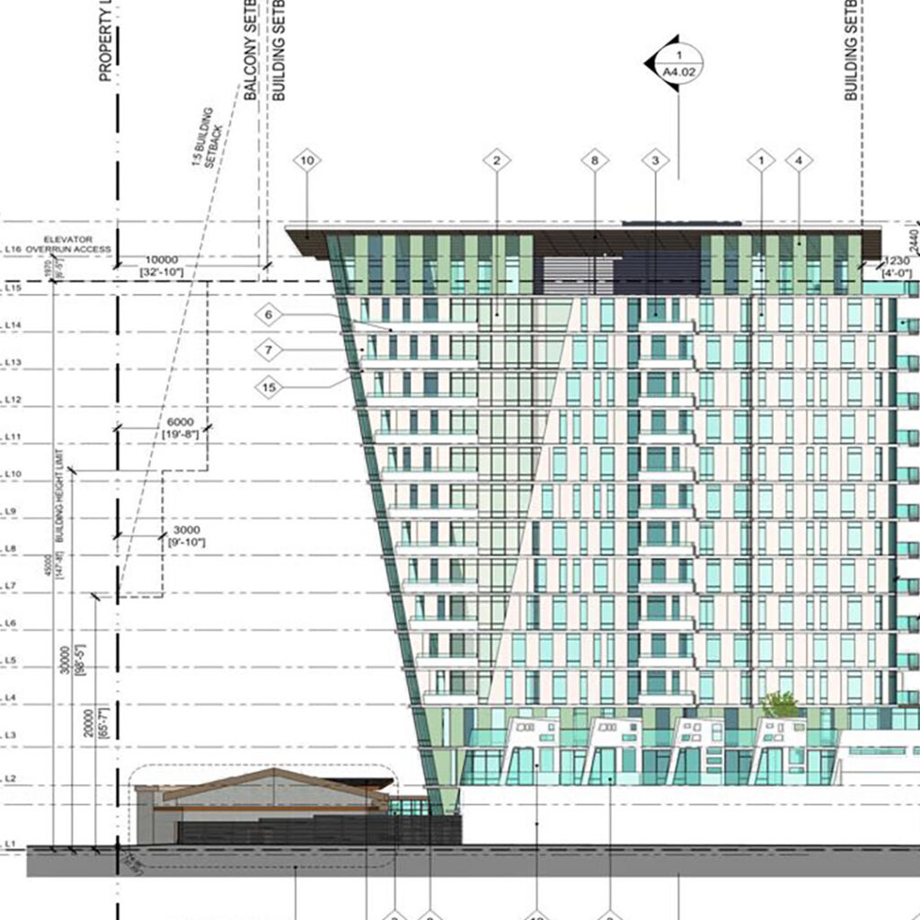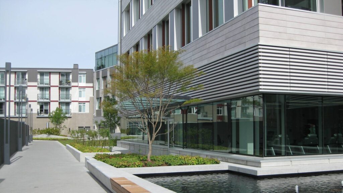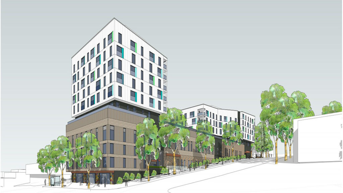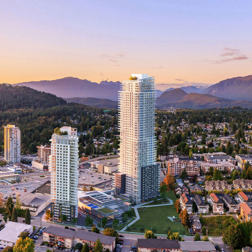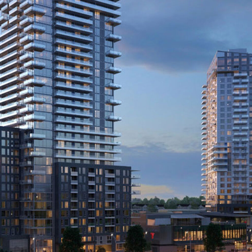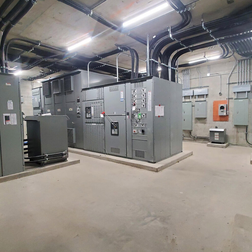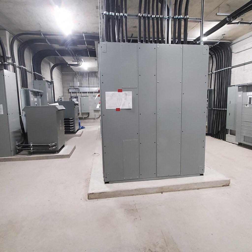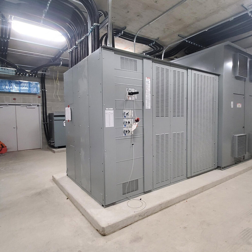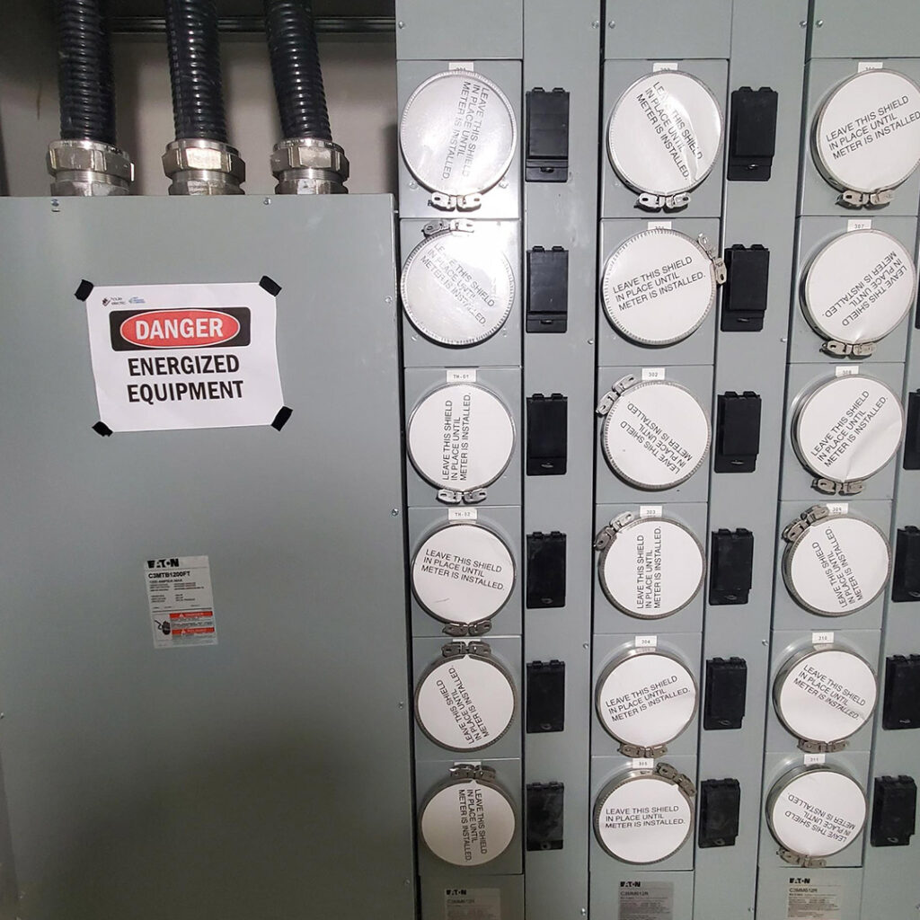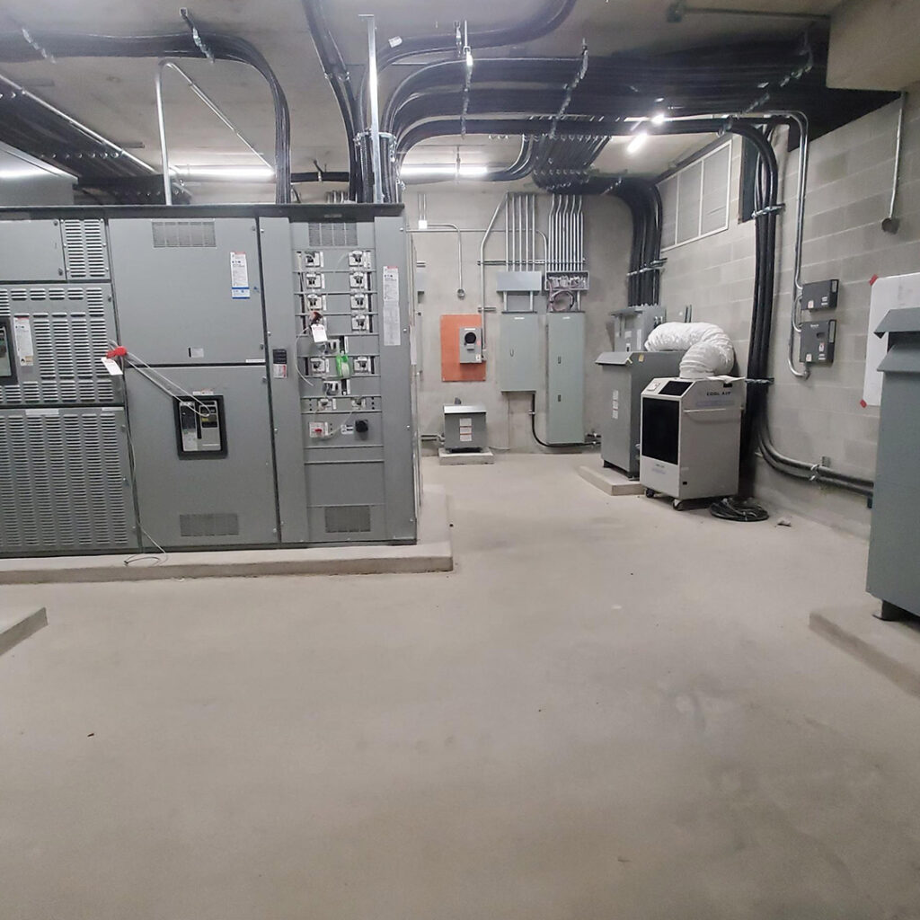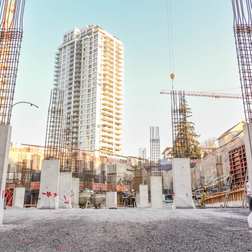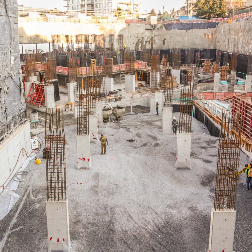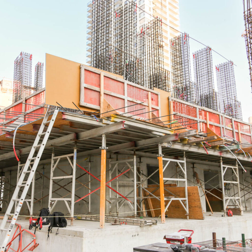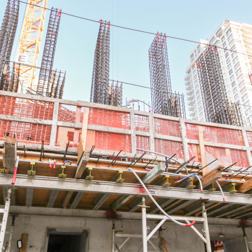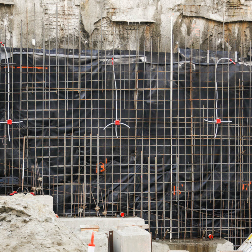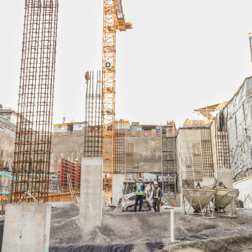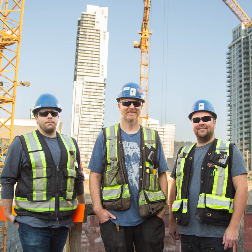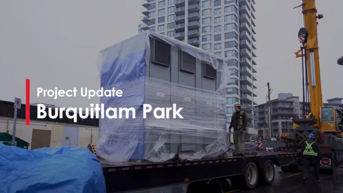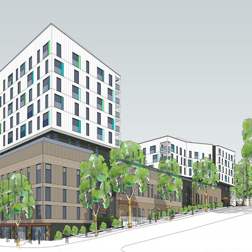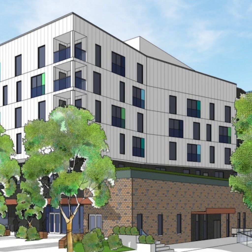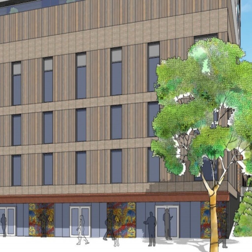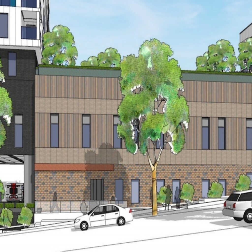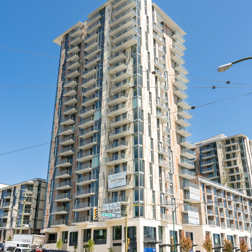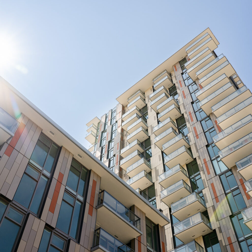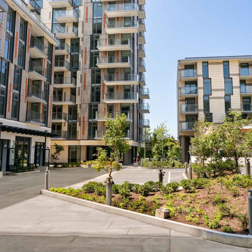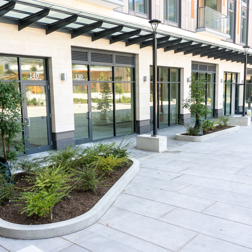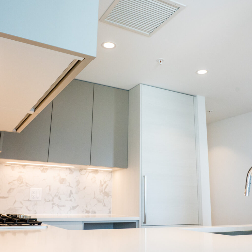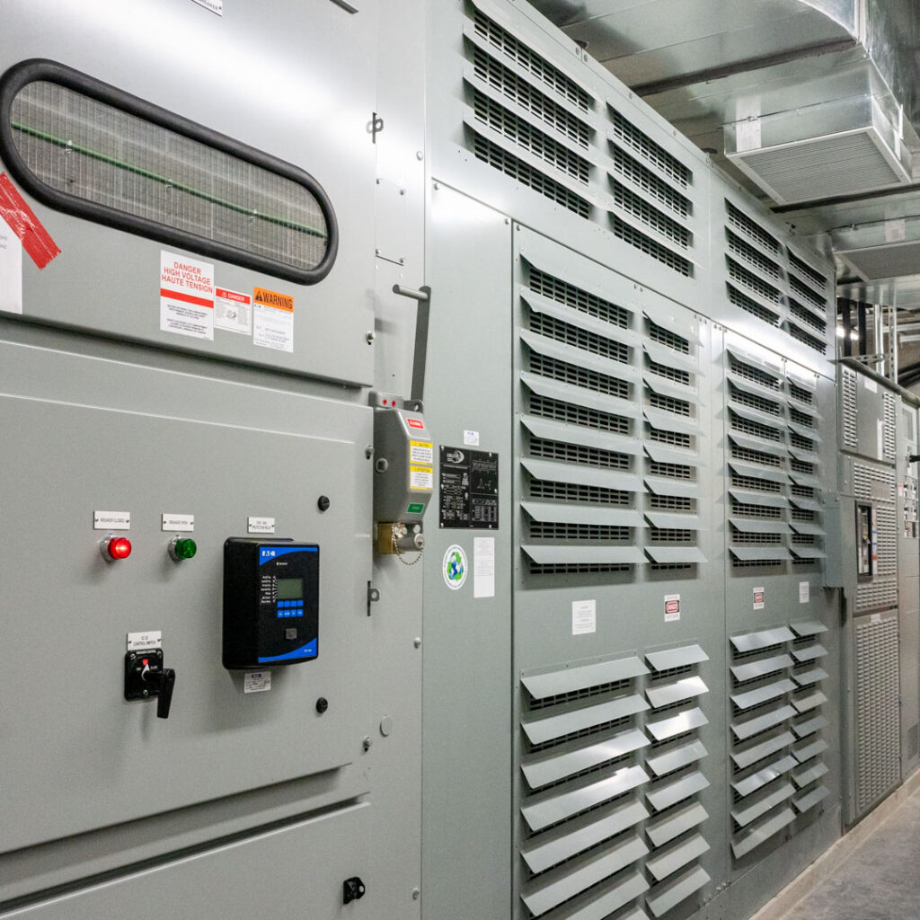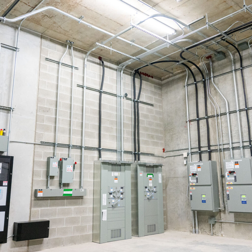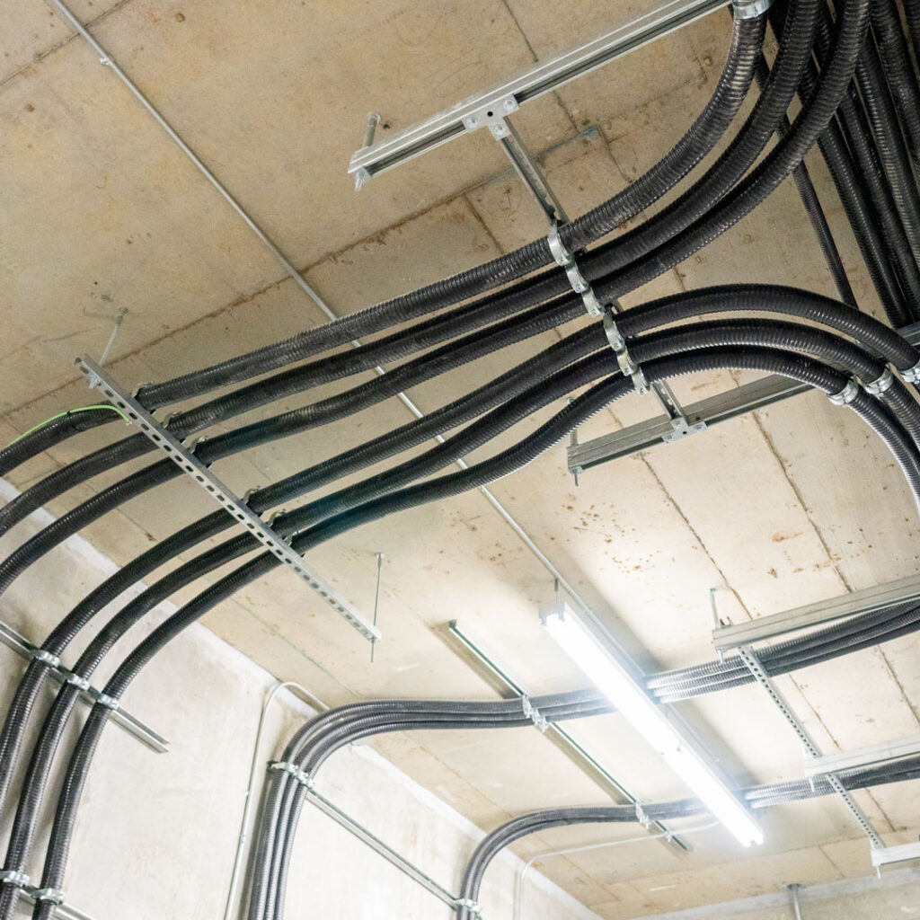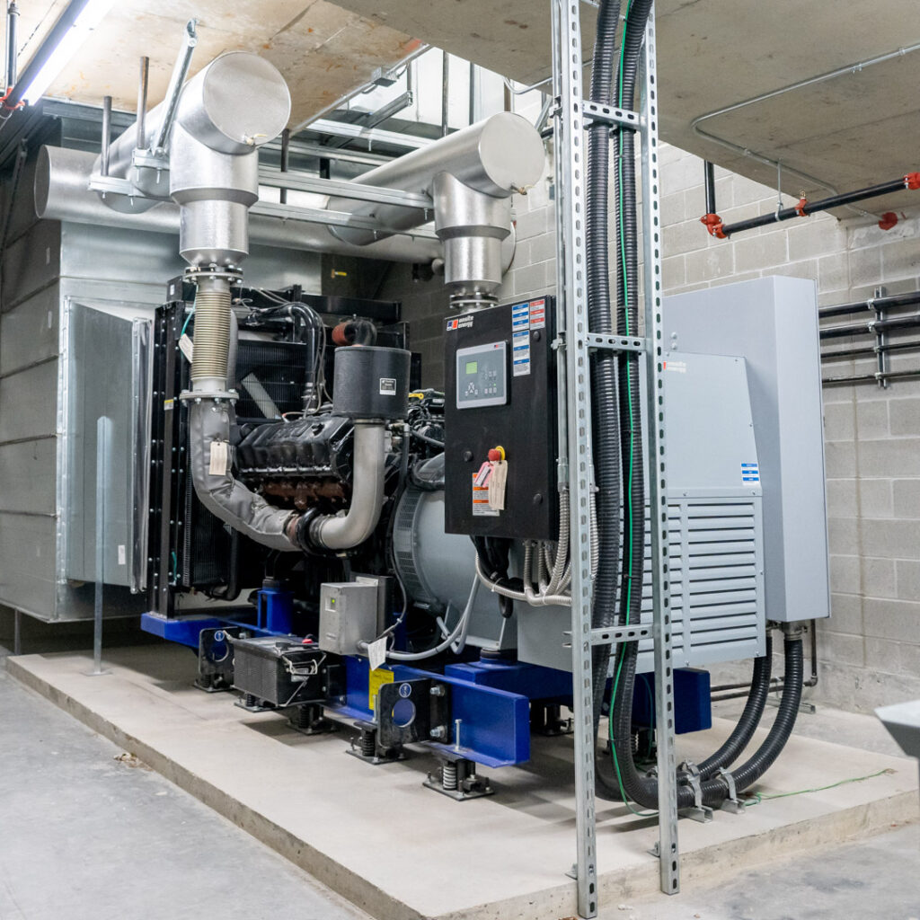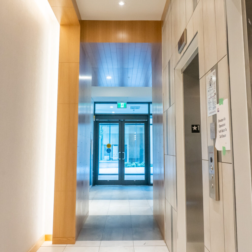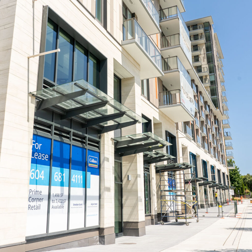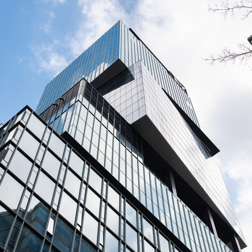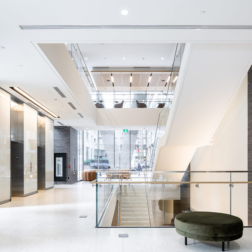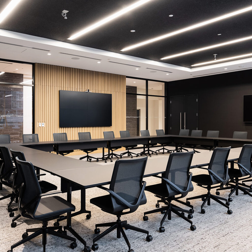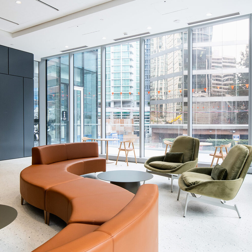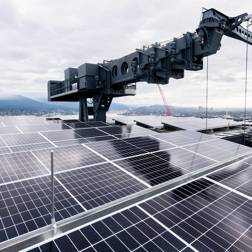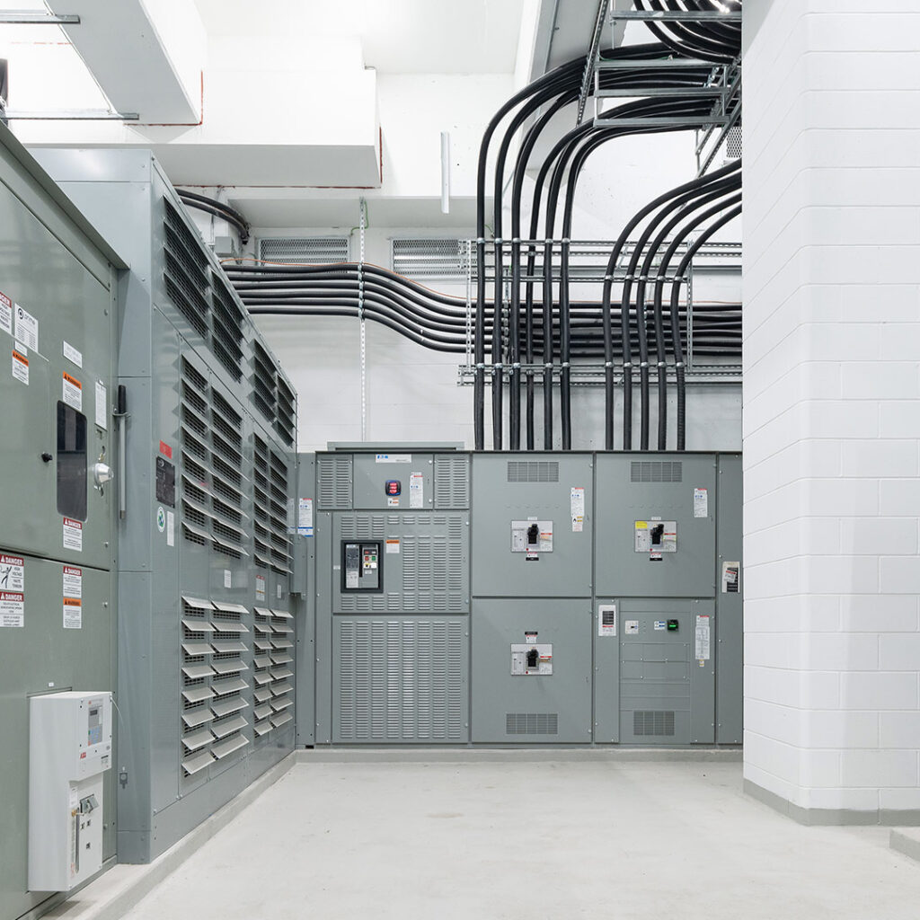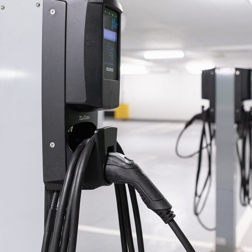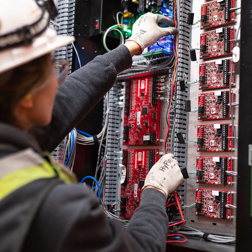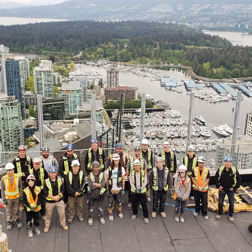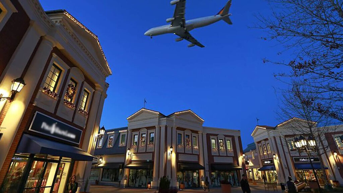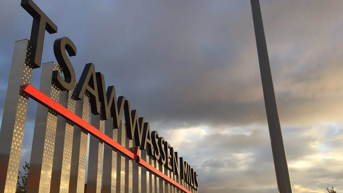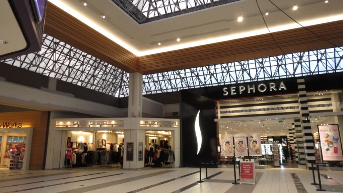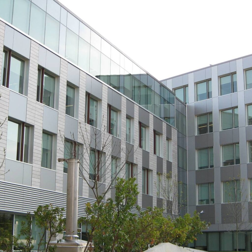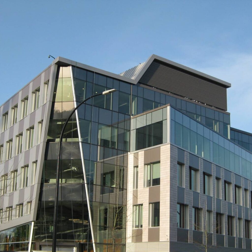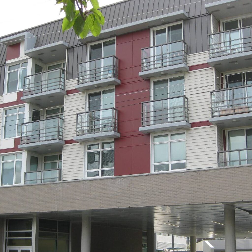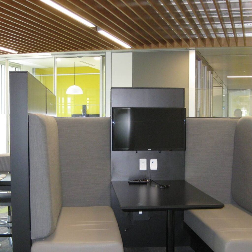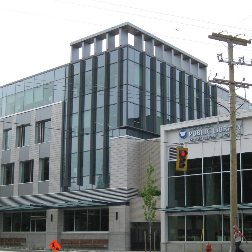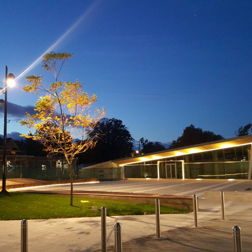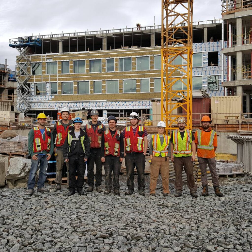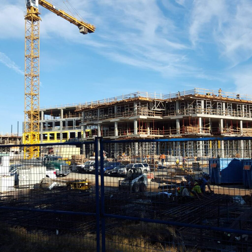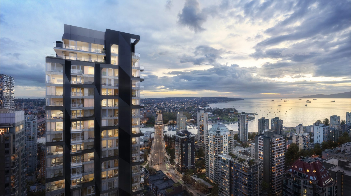
2 Burrard Place — Tower C
- AAA Office Space
- 263 Residential Units
- Targeting LEED Gold
Projects / Residential / Commercial
Project info
Located in the Beach District of Vancouver, 2 Burrard Place will offer a modern design for those seeking to live in the heart of the city. The new 36-storey mixed-use tower will complete the vision for Burrard Place and will be situated alongside One Burrard Place and The Offices at Burrard Place. Within the building, three floors are reserved for office space while the other 30 are occupied by residents. Tenants will have access to state-of-the-art appliances, unique amenities, and exclusive services.
We are delivering both electrical and technology solutions to bring this project to life. For the electrical scope, we are installing distribution equipment (unit subs, transformers, generators, branch panels), feeder and branch conductors, light fixtures and their controls systems, electrical power devices (receptacles and switches), and a fire alarm system.
Our technology installations include security, structured cabling, and smart homes. We will also be completing the rough-in for power and lighting circuits, and security and communications cabling.
Details
- Sector: Residential & Commercial
- Completion: 2025
- Owner: Reliance Properties | Jim Pattison Developments
- Contractor: Ledcor Construction Ltd
project Solutions
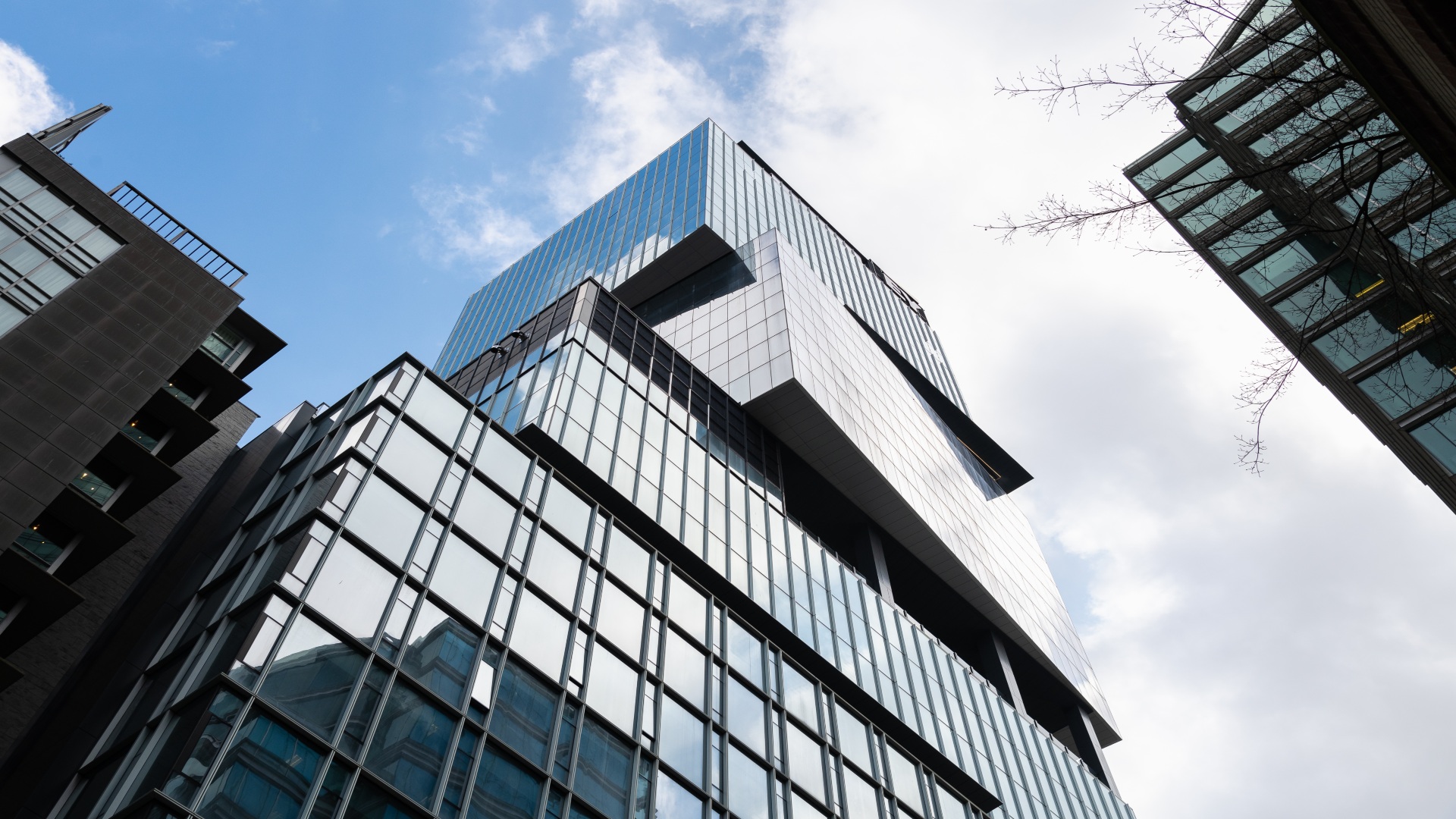
DLA Piper — Fit-Out
- 45,100 Square Feet
Projects / Commercial
Project info
Global law firm, DLA Piper, has moved their Vancouver office into The Stack at 1133 Melville Street. Occupying three floors of brand-new office space in Canada’s greenest commercial high-rise tower, the new facility reflects DLA Piper’s dedication to the local environment and community. The new offices will provide a space for collaboration and connection between their lawyers, staff, and clients.
In order for the office space to be fully ready for tenancy, our teams provided electrical, lighting, fire alarm, security, and data solutions. We also provided the rough-in for the install of the audio-visual system.
With guidance from our Project Planning Services team, we provided CAD drawings to better visualize our installations.
Details
- Sector: Commercial
- Completion: 2023
- Owner: DLA Piper Canada
- Contractor: Omicron Construction Ltd.
project Solutions
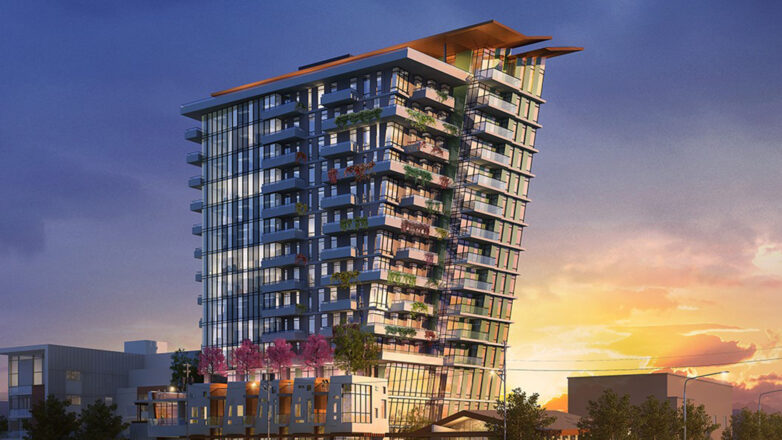
The Wedge
- 55,000 + m Installed Wire
- 2,500 + Light Fixtures
- 93 Residential Units
Projects / Residential
Project info
This 15-storey mixed-use building, with a leaning angled design, will be a first in Victoria. It will hover over its foundation, adjacent to a 1960s-era chapel, designed by famed Victoria architect John Di Castri. The tower’s design was inspired by the desire to preserve and repurpose the chapel, acknowledging its role in the community and Victoria’s architectural heritage. The tower mirrors the chapel’s design elements while compensating for lost density at the base with increased density on upper levels.
Our team is providing electrical and technology solutions for the project, including electrical distribution, lighting, fire alarm, security, and structured cabling. This includes installation in 93 residential units and four commercial retail units on the ground level of the tower. In total, our scope includes the installation of over 55,000 metres of wire and over 2,500 light fixtures.
Details
- Sectors: Residential & Commercial
- Completion: 2024
- Owner: Cox Developments
- Contractor: Blackrete Builders
project Solutions
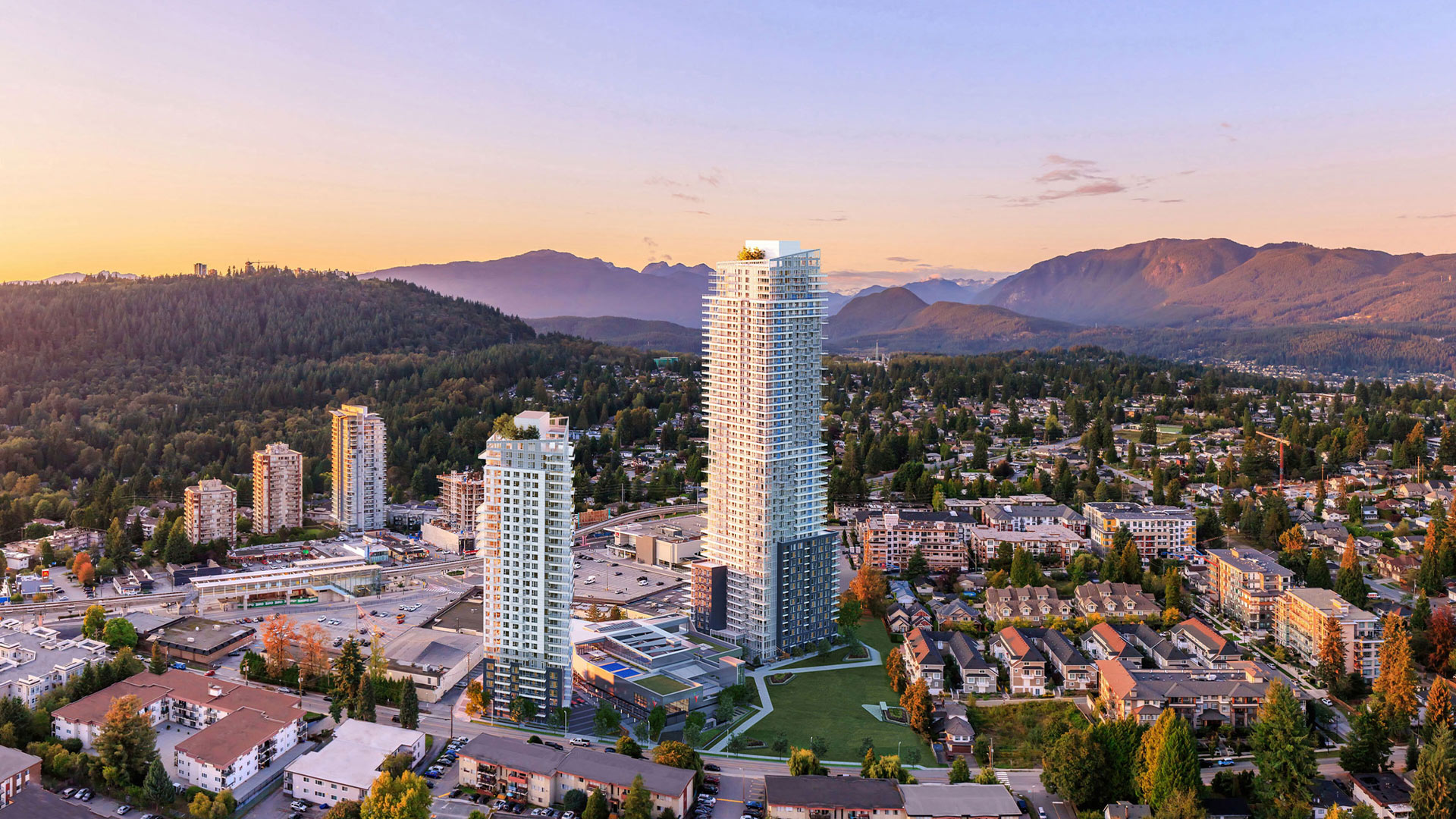
Myriad | Heart of Burquitlam
- 770,000+ ft Wire & Cable
- 240,000+ ft Electrical Conduit
- 12,400+ Light Fixtures
Projects / Residential / Commercial
Project info
Concert Properties, in collaboration with the YMCA of Greater Vancouver and the City of Coquitlam, are bringing a master-planned community to the Burquitlam area. This project improves the liveability of the neighbourhood with a YMCA community centre, a reimagined city park, a rental building, and a mixed-use tower, Myriad. This 50-storey tower is located steps away from the Burquitlam Skytrain station and will support the community with mixed commercial space and 468 residential units.
Our team is providing electrical and technology solutions, including electrical distribution, lighting, fire alarm, security, and structured cabling. This includes the below items.
- 3500/4667KVA main transformer
- Emergency generator
- Luminaires, lighting system & devices, and emergency lighting equipment
- Telephones and CAT5 conduit system
- Smoke alarms and fire alarm system with annunciators
- Electrical infrastructure for EV charging
- Access control and video surveillance
Details
- Sector: Residential
- Completion: 2025
- Owner: Concert Properties
- Contractor: Bosa Construction
project Solutions
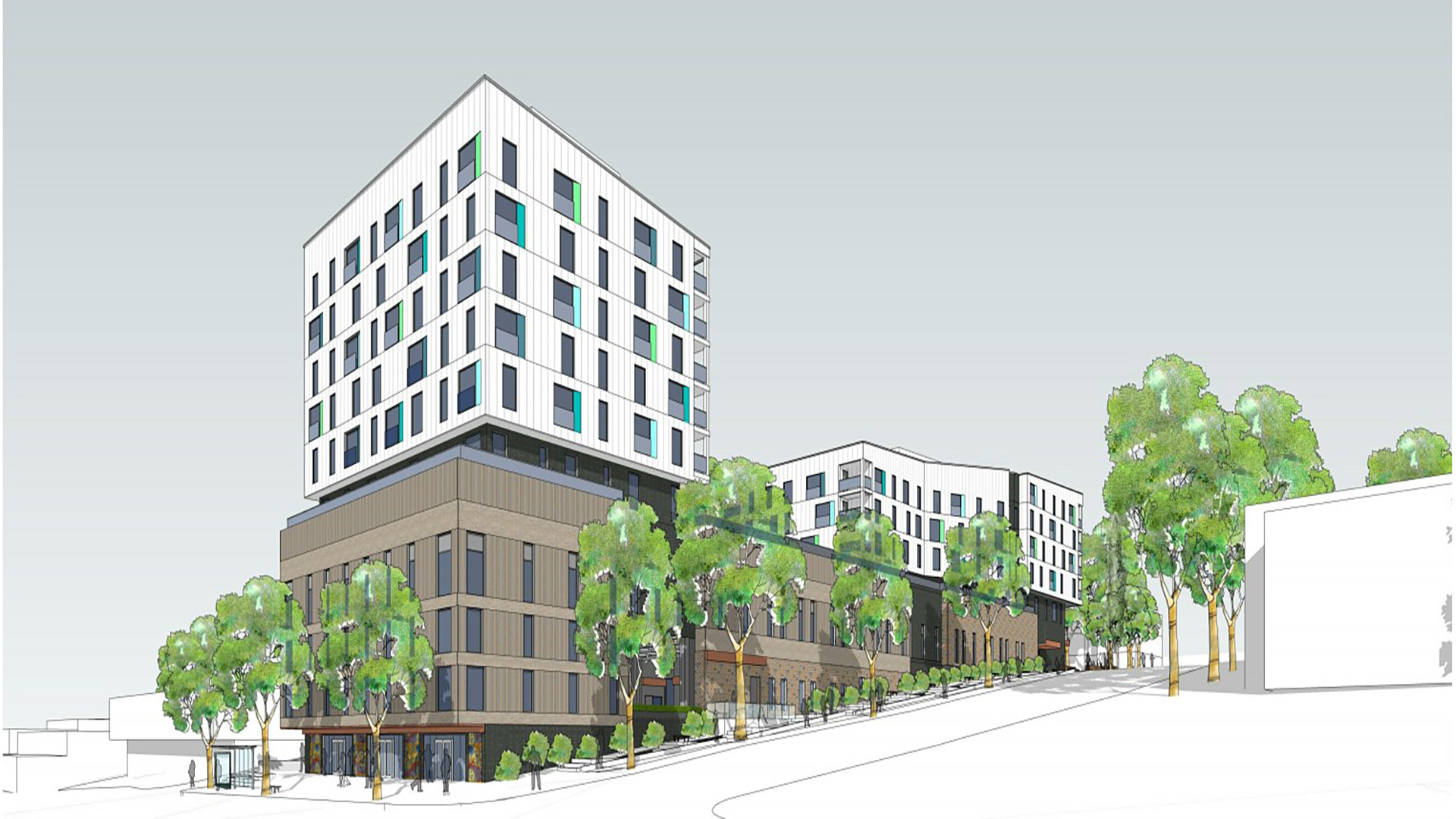
1st and Clark—DESIGN ASSIST
- 10 Floors
- 150,000 Sq. Ft.
- 100 Units
Projects / Residential
Project info
In collaboration with the City of Vancouver, BC Housing, and Vancouver Coastal Health, this state-of-the-art development will provide much needed services for the residents of Vancouver. In addition to 100 residential units of affordable housing, this new building will accommodate community-centred addictions programs, including on-site and out-patient withdrawal management, and a city-owned social enterprise program space focusing on Indigenous healing and wellness through employment. The site, previously under-utilized with five small residential buildings, was consolidated and rezoned to support this development.
For this project, we are using an integrated project delivery (IPD) approach to provide design assist support for the electrical and audio-visual scopes. By engaging with our partners to understand the current target value, our team is establishing a network of trust early in the process. We’re also designing and collaborating in a “Big Room” environment to encourage quick transfer of ideas and design efficiency, as well as conducting continuous budget monitoring to ensure the team is making the right decisions.
Details
- Sector: Residential
- Owner: BC Housing
- Contractor: Chandos Construction
project Solutions
- Electrical
- Audio Visual
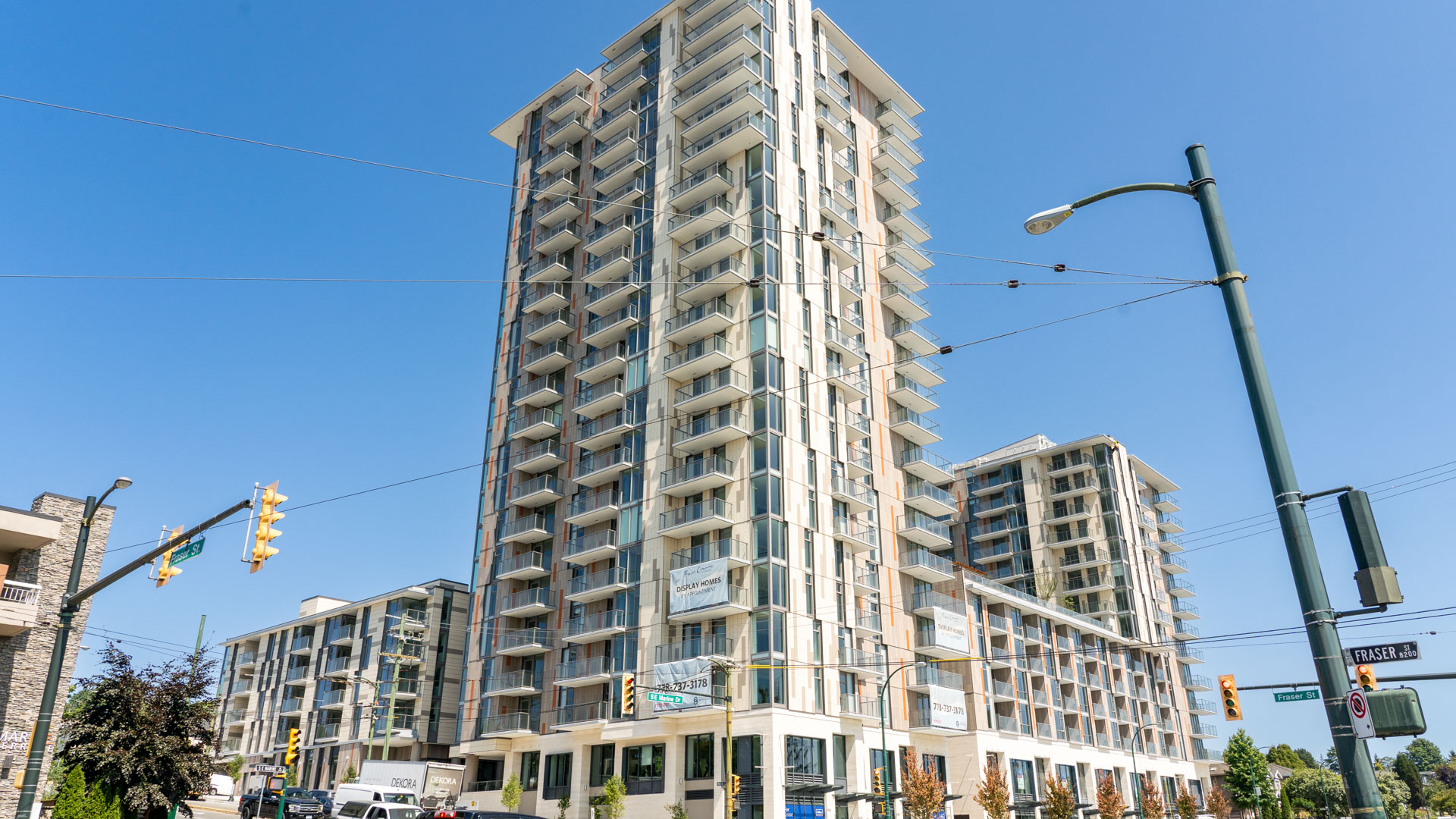
Fraser Commons At Marine
- 4 New Buildings
- 383 Underground Parking Spaces
- 363 Residential Units
Projects / Residential / Commercial
Project info
Fraser Commons at Marine is a new mixed-use condo and townhouse development at 725 Southeast Marine Drive, Vancouver, BC. Fraser Commons consists of four buildings, including a 22-storey tower, a 12-storey tower, and two 5-storey mid-rise buildings. There is a total of 368 market residential units, including 48 studios, 160 one-bedrooms, 140 two-bedrooms, 10 three-bedrooms, and 10 townhomes. There is a central park and roof garden flanked by four residential buildings. Serviced by neighbourhood retail amenities, an on-site daycare, and neighbourhood house, the building stands as a new community focal point on Fraser Street.
Our team delivered electrical and technology solutions, including the main electrical distribution, backup power generator, lighting, structured cabling and communications systems, and fire alarm systems.
Details
- Sectors: Commercial & Residential
- Completion: 2021
- Owner: Serracan Development Management Ltd.
- Contractor: Ledcor Construction Ltd.
project Solutions
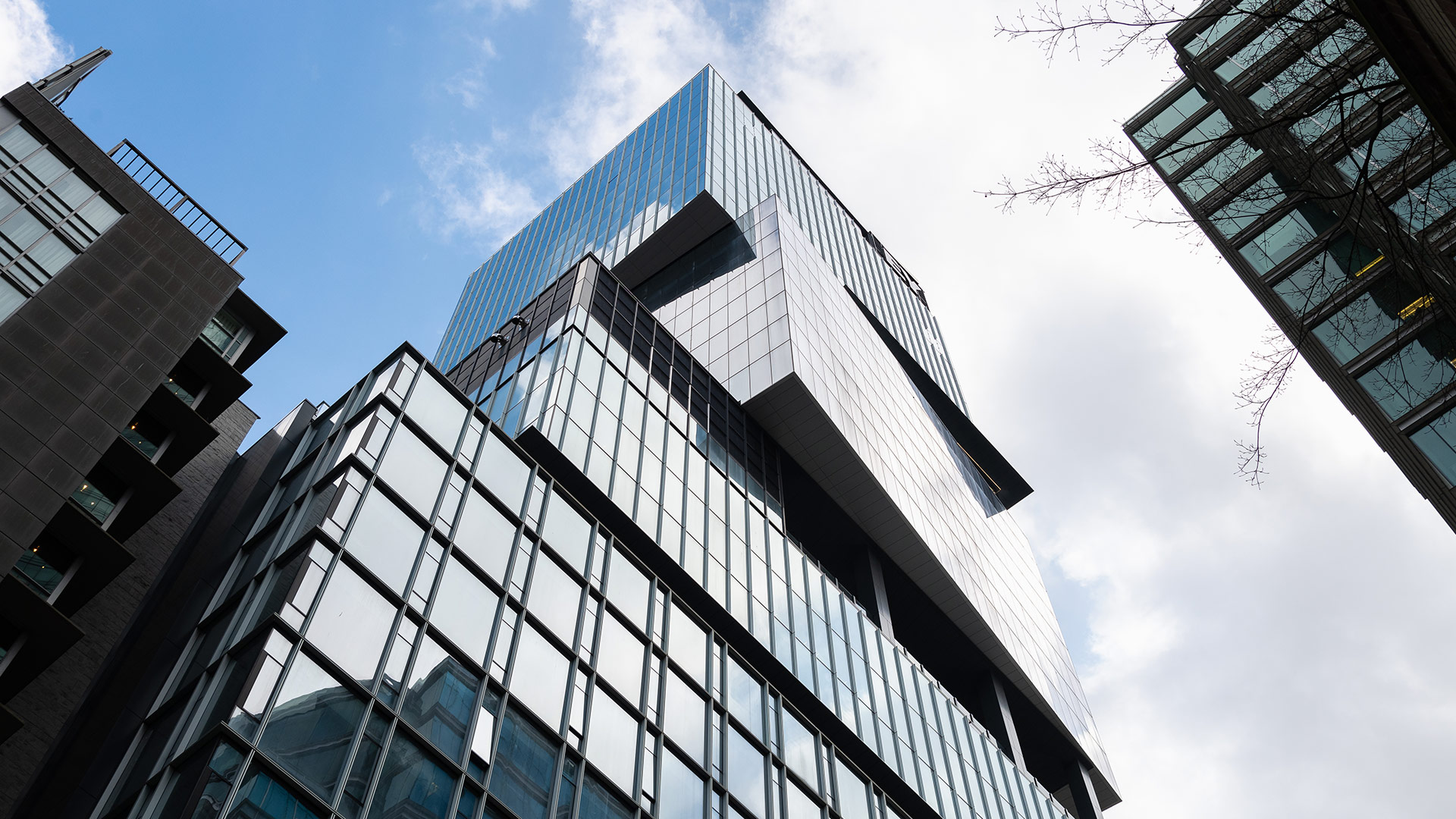
The Stack—1133 MELVILLE
- 580,000 Square Feet
- 5 Parking Levels
- 37 Storeys
Projects / Commercial
Project info
The Stack at 1133 Melville is recognized for its unique stacked-box look and is Vancouver’s tallest commercial tower at 37 storeys. With 554,640 leasable square feet and five levels of below-grade parking, it’s an ambitious project with big goals.
The building is designed to achieve LEED® Platinum standards and is the first building to receive the CAGBC’s Zero Carbon Building – Design Standard certification. As a design-assist partner delivering a Guaranteed Maximum Price (GMP) project, we used innovative solutions to drive collaboration and positively impact the project’s budget, schedule, and overall project execution.
We worked directly with our in-house technology and project planning teams to provide both electrical and technology solutions for this commercial project—including electrical construction, lighting, security, and structured cabling.
Details
- Sector: Commercial
- Completion: 2023
- Owner: Oxford Properties
- Contractor: Ledcor Group
- Award: 2023 VRCA Awards of Excellence – Silver Winner
project Solutions
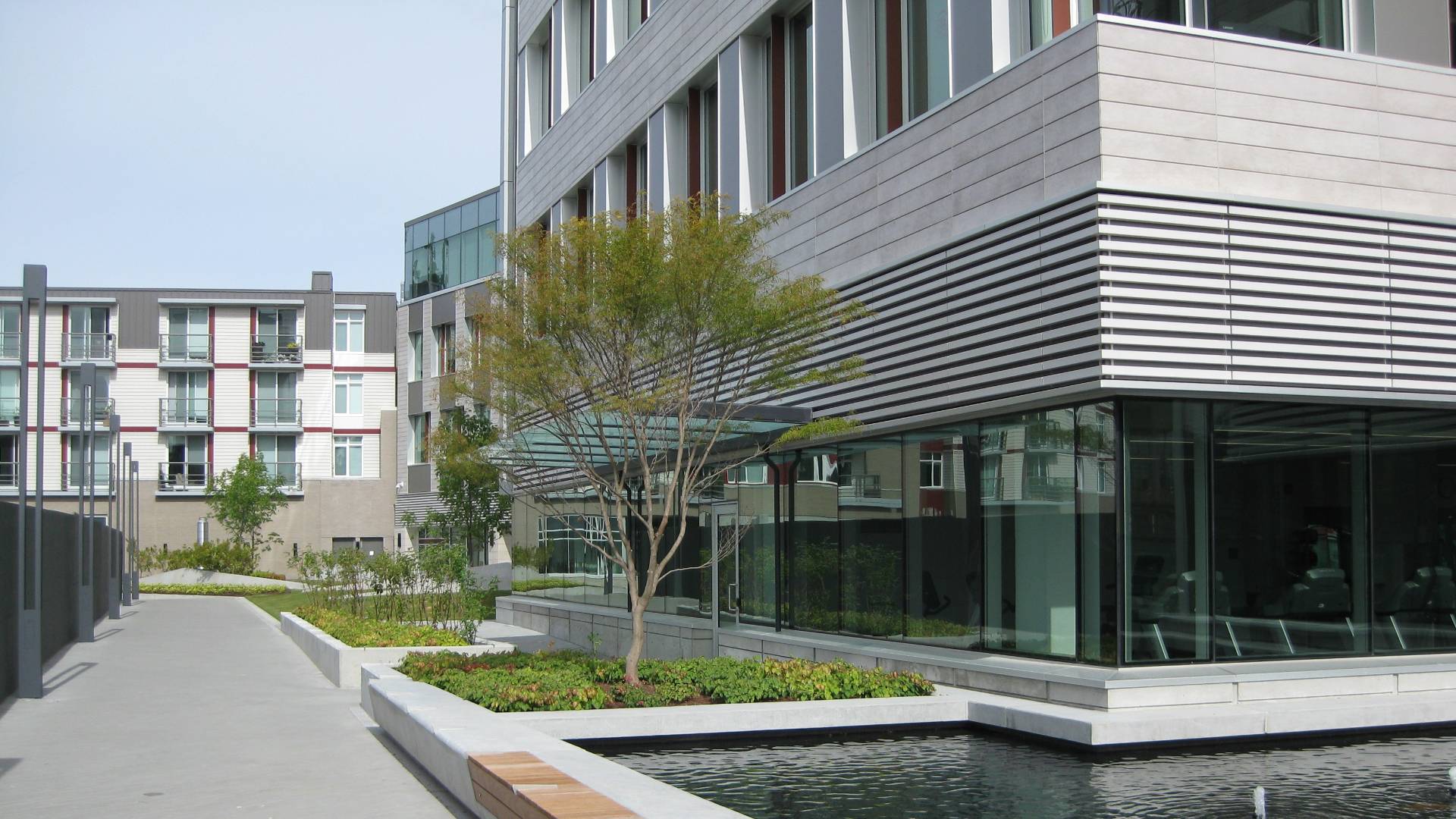
CapitaL PARK
Projects / Residential / Commercial
Project info
Located in the heart of downtown Victoria, directly behind the beautiful BC Legislative Buildings, the new Capital Park community features mixed-use spaces for life, work, and play. Replacing the previous 1940’s buildings and covering nearly a city block, Capital Park contains offices, retail amenities, residential buildings, and open landscaped public areas.
We are proud to have worked on this site since 1988 throughout its many changes. Some projects we have completed at Capital Park include Buildings A1 and A2, Building B, a library, landscape lighting, a retail pavilion, and several tenant improvements.
For these projects we delivered electrical and technology scopes, including electrical and systems distribution, LED lighting with DDC lighting controls, mass notification fire alarm system, Cat6A data installation, access control, CCTV systems, intrusion, and sound masking systems.
Details
- Sector: Commercial
- Completion: 2017
- Owner: Concert and Jawl Properties
- Contractor: Campbell Construction Ltd.
