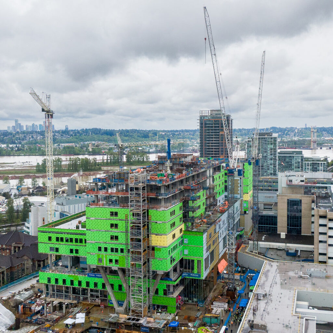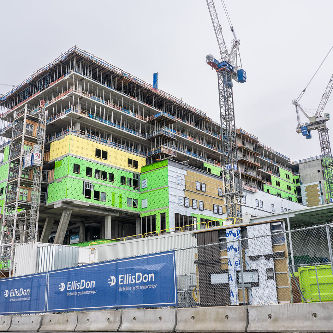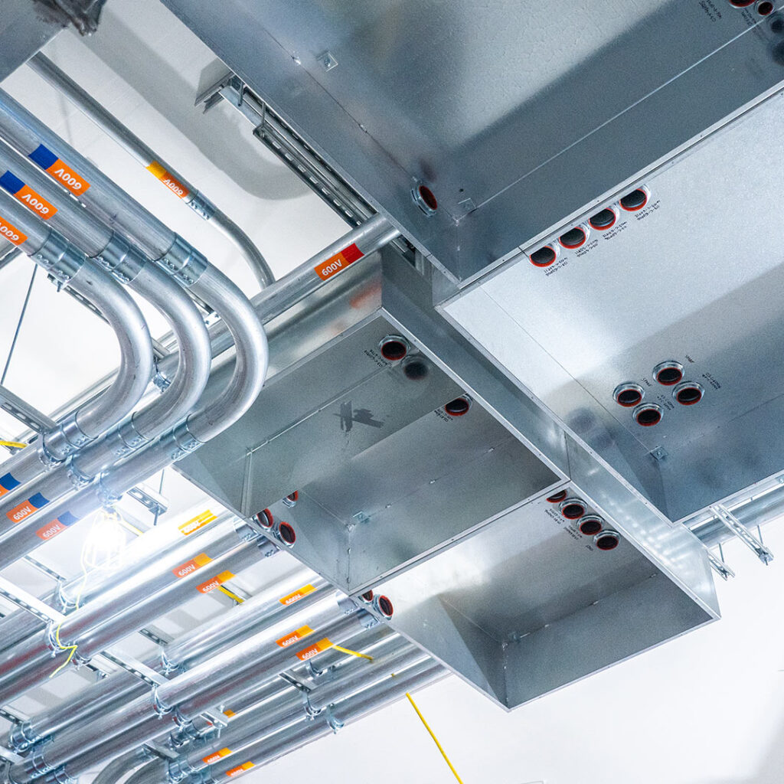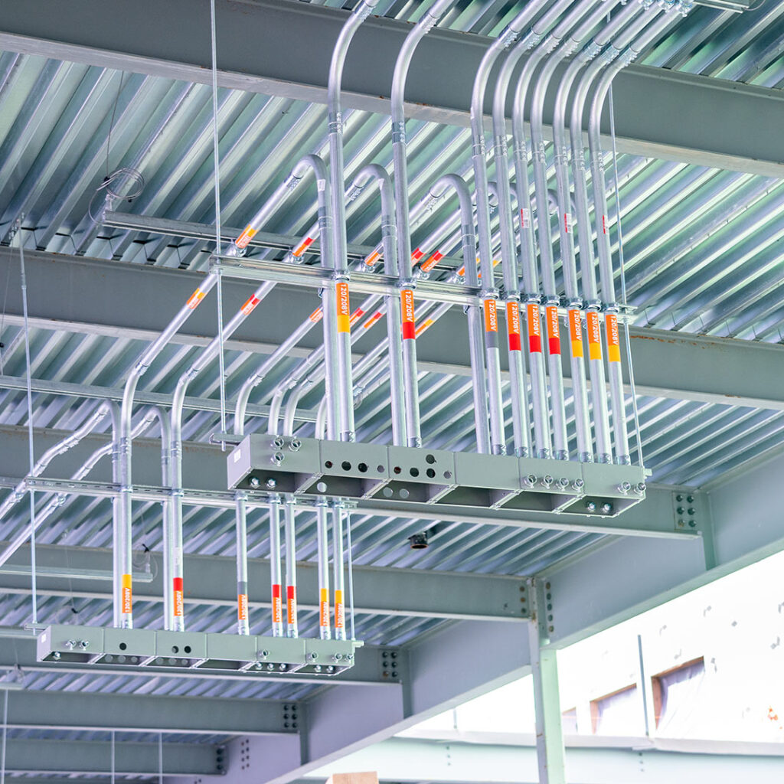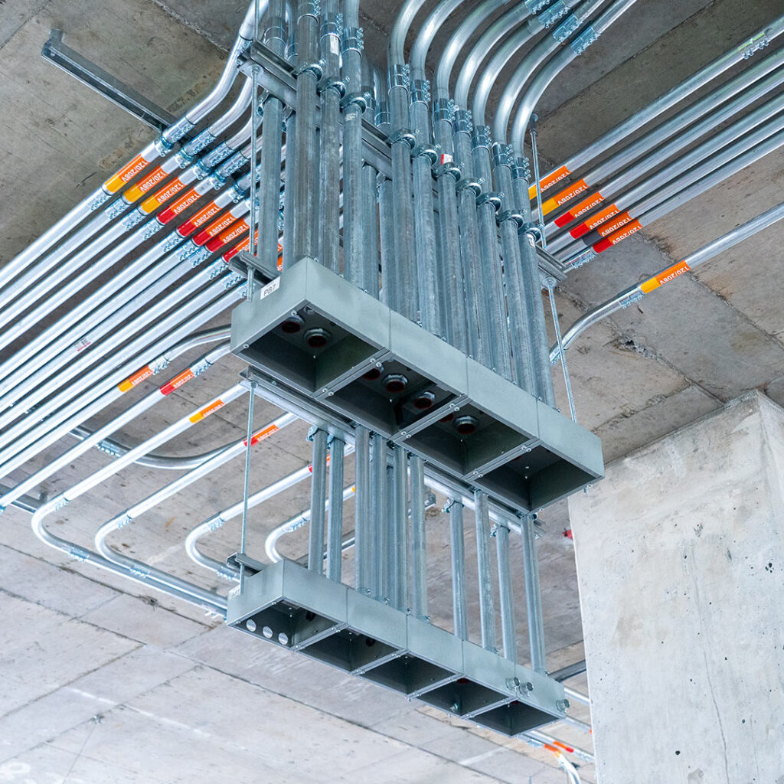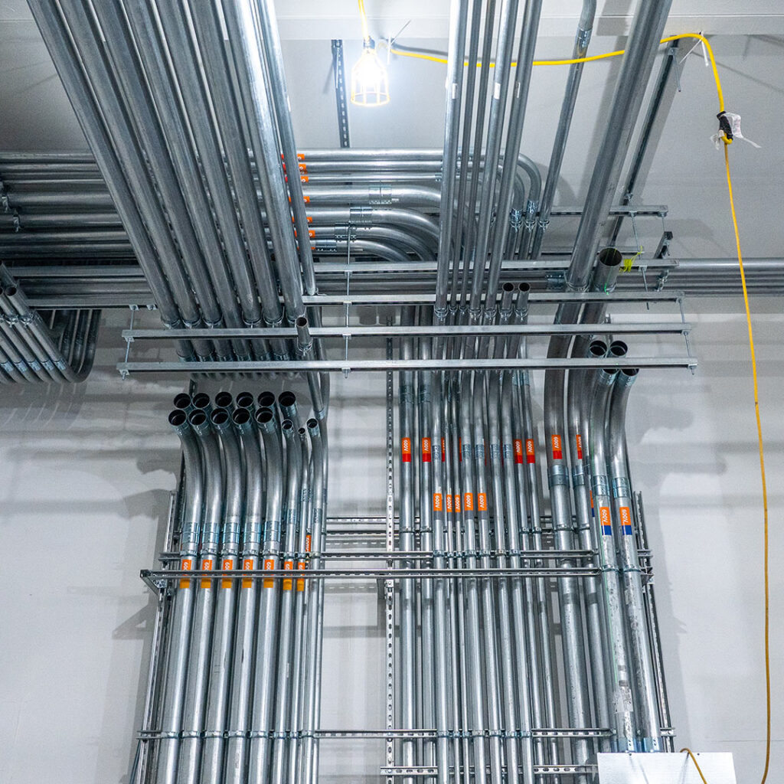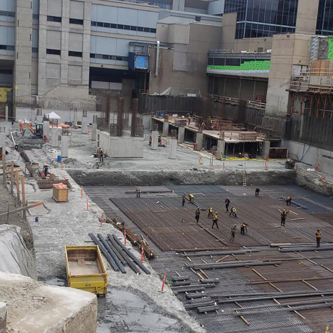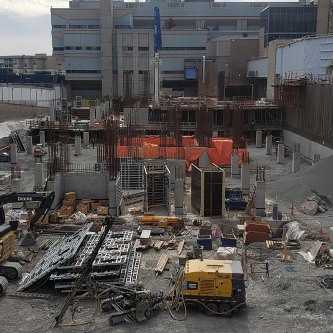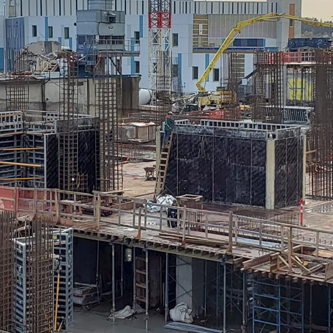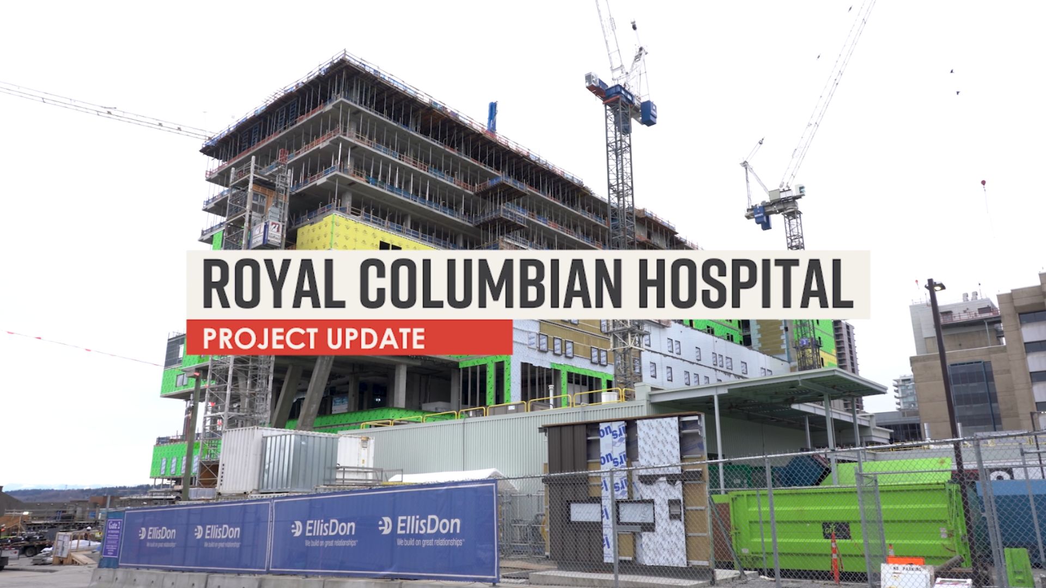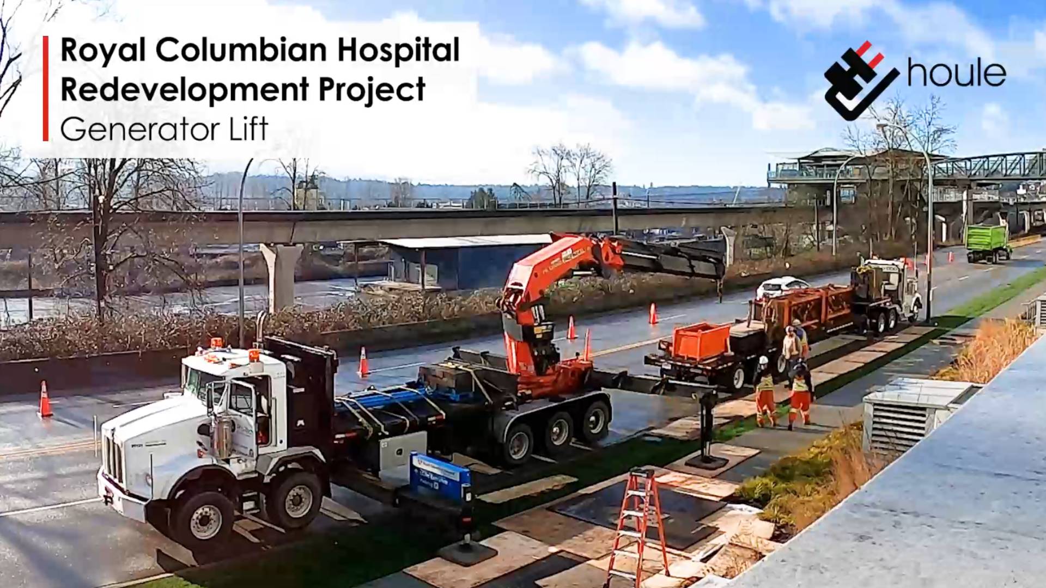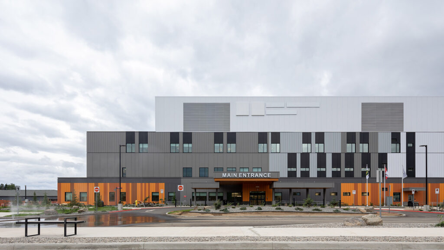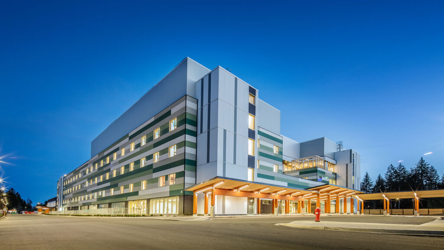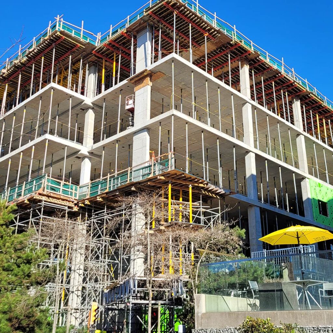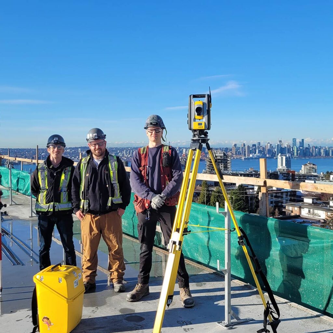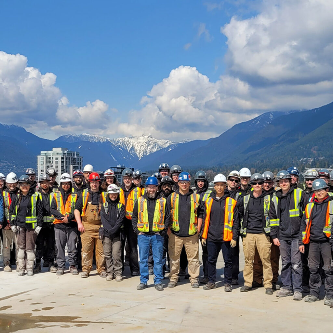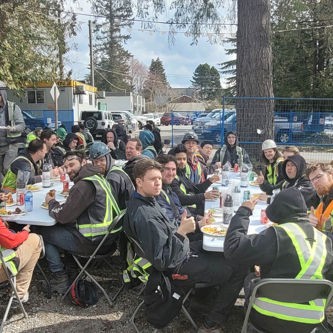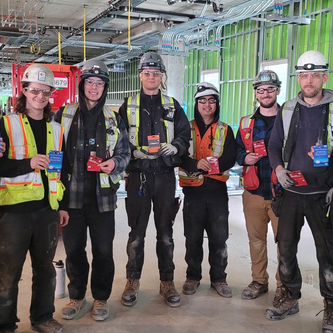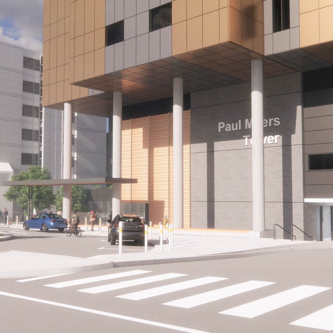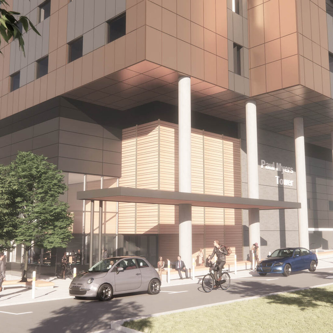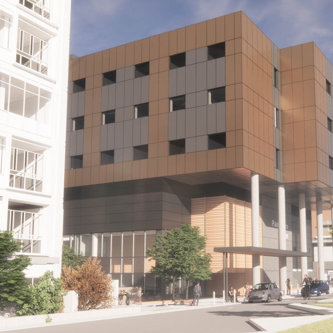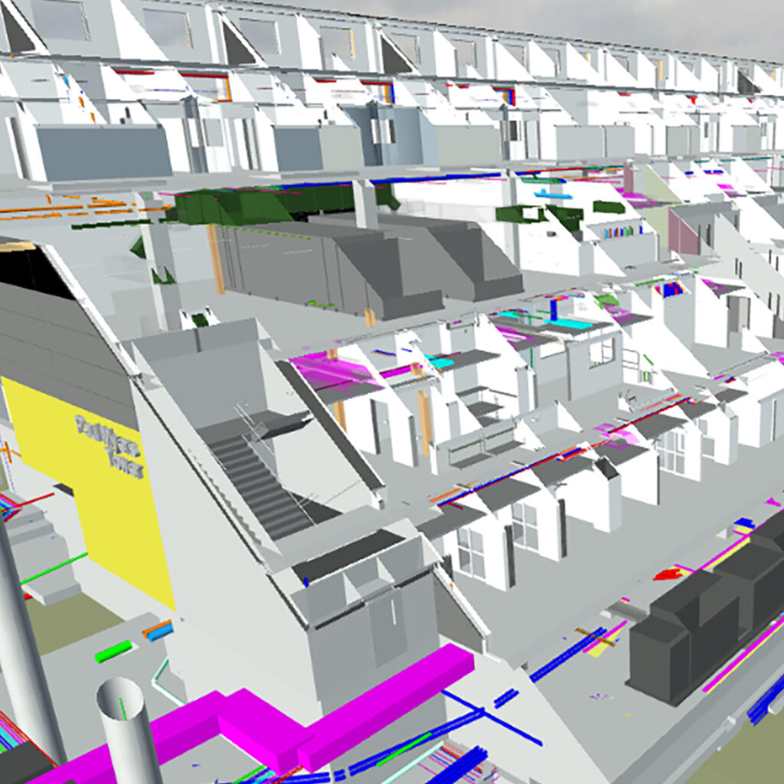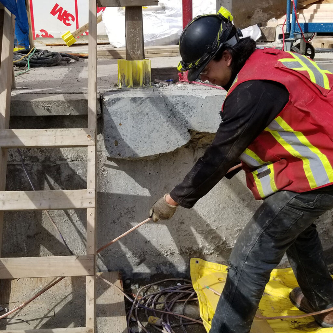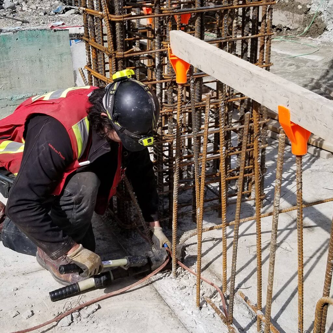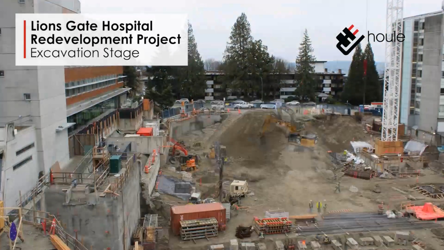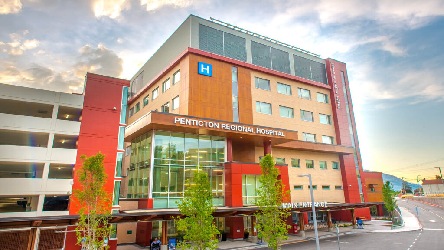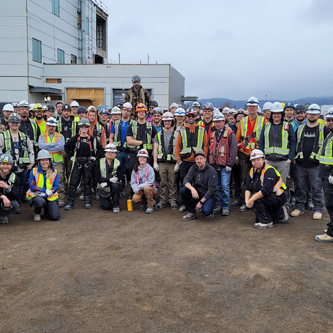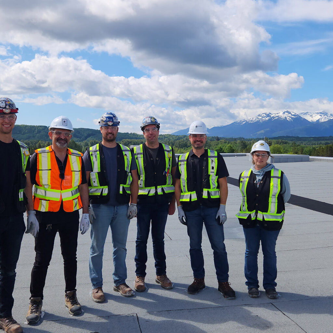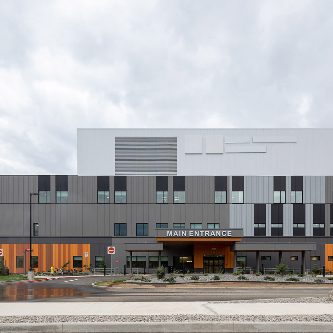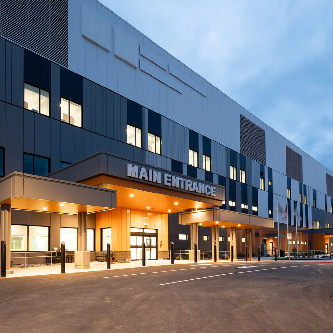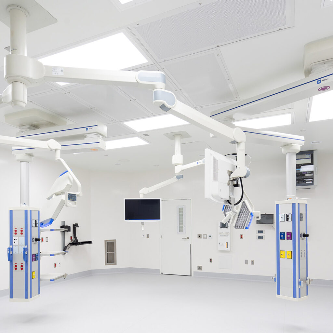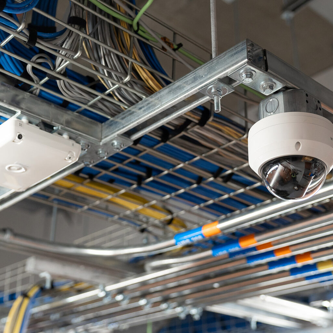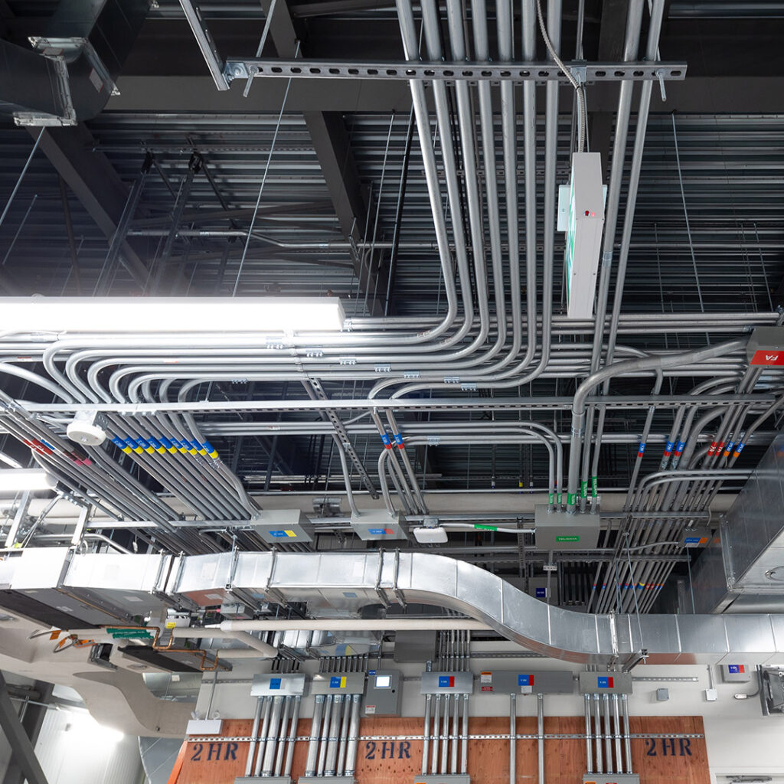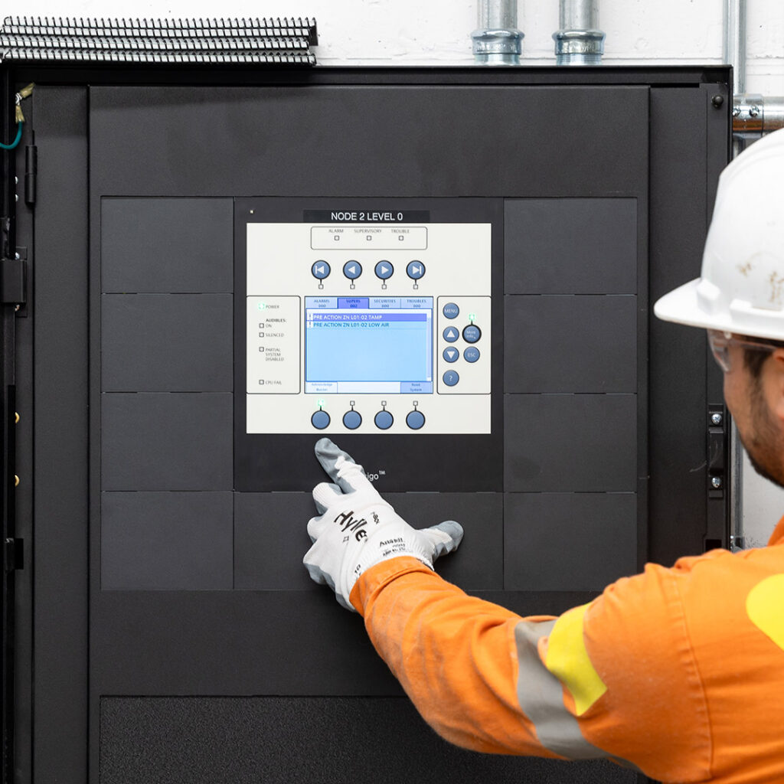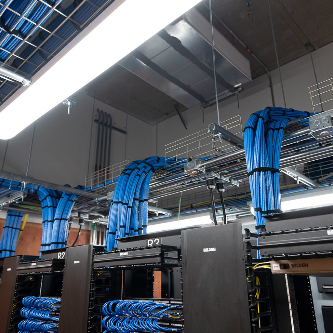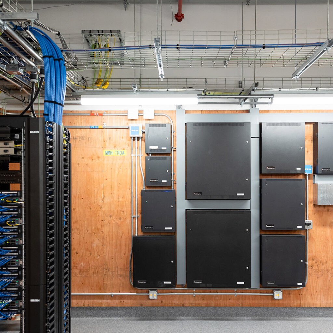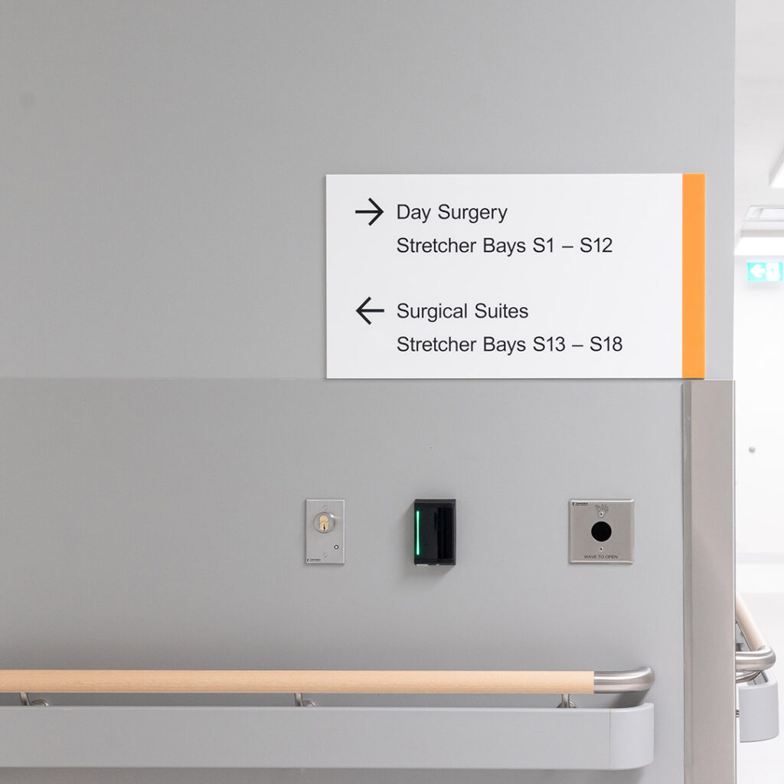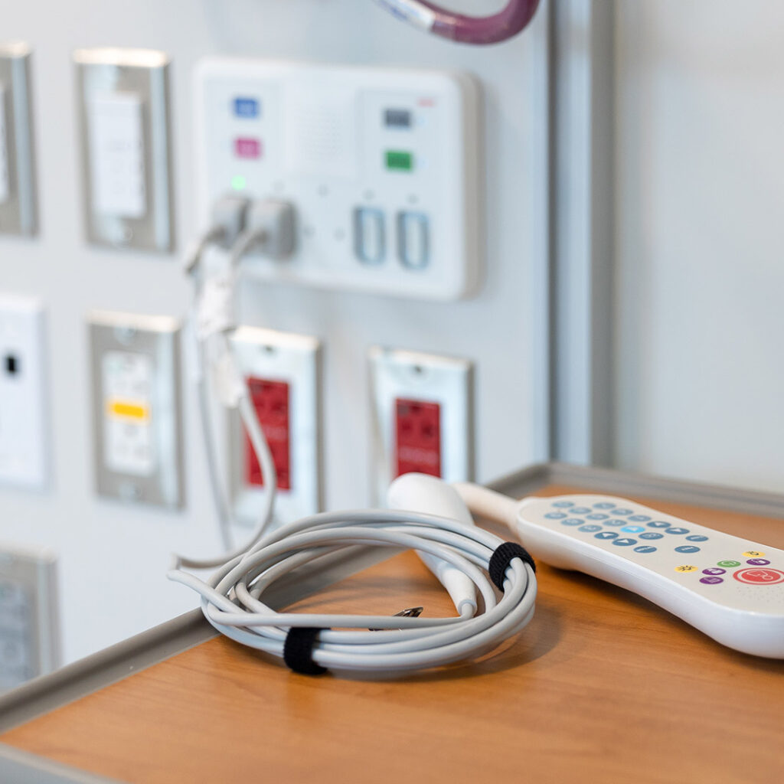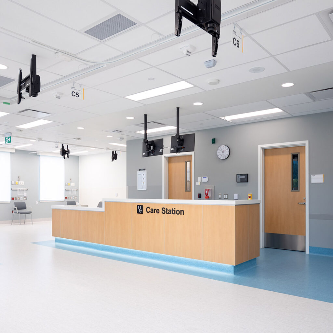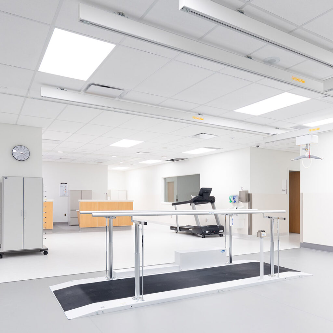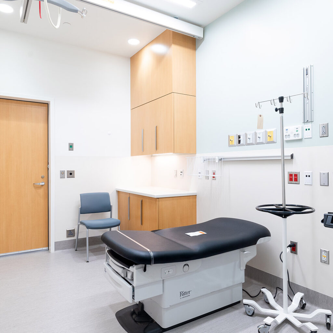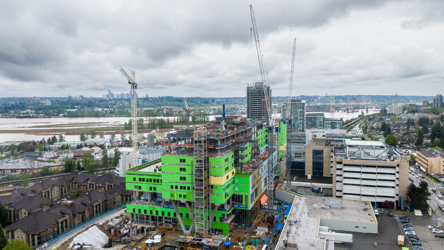
Royal Columbian Hospital Redevelopment
- 950,000 Square Feet
- 350 Beds
- 10 Storeys
Projects / Institutional
Project info
Royal Columbian Hospital provides critical care to more than a third of British Columbians. The hospital is one of only three regional hospitals in the Fraser Health region that offers primary, secondary, and tertiary services, and is the only hospital in the province with cardiac, trauma, neurosciences, high-risk maternity, and neonatal intensive care all on one site.
The hospital is undergoing a three-phase redevelopment that will enhance its ability to prove lifesaving care. With elevated patient-centered care, new advanced medical technologies, updated buildings, and an increased bed capacity of 50 percent, Royal Columbian Hospital will be ready to address the recent increase in patient volumes.
We’re currently involved with Phase Two of the Royal Columbian Hospital Redevelopment Project, which includes transforming the hospital campus to make way for a new 10 storey state-of-the-art Acute Care Tower.
The new tower includes:
- Emergency Department with 75 Treatment Rooms
- Surgical Interventional Department 27 Operating/Interventional Rooms
- Critical/Intensive Care Unit (60 Beds)
- Maternity (28 Beds)
- Neonatal Care Unit (24 Beds)
- 5 Levels of Medical Surgical Inpatient Rooms
- Roof-top Heliport
- Medical Device Reprocessing
- Support Services
- 2 Levels of Underground Parking
We’re providing electrical construction, fibre optics, and structured cabling services to build the hospital’s new Acute Care Tower. To enable construction, a temporary support building is being installed along with the completion of the Phase One Energy Centre and Campus Communication Hub that includes:
- 12.47 kV Utility Service
- Two 3000 kW Generators
- Two High Voltage Transfer Switches
- High Voltage Distribution
- Two 550kW UPS Systems
Details
- Sector: Institutional
- Completion: 2025
- Owner: Fraser Health
- Contractor: EllisDon
project Solutions
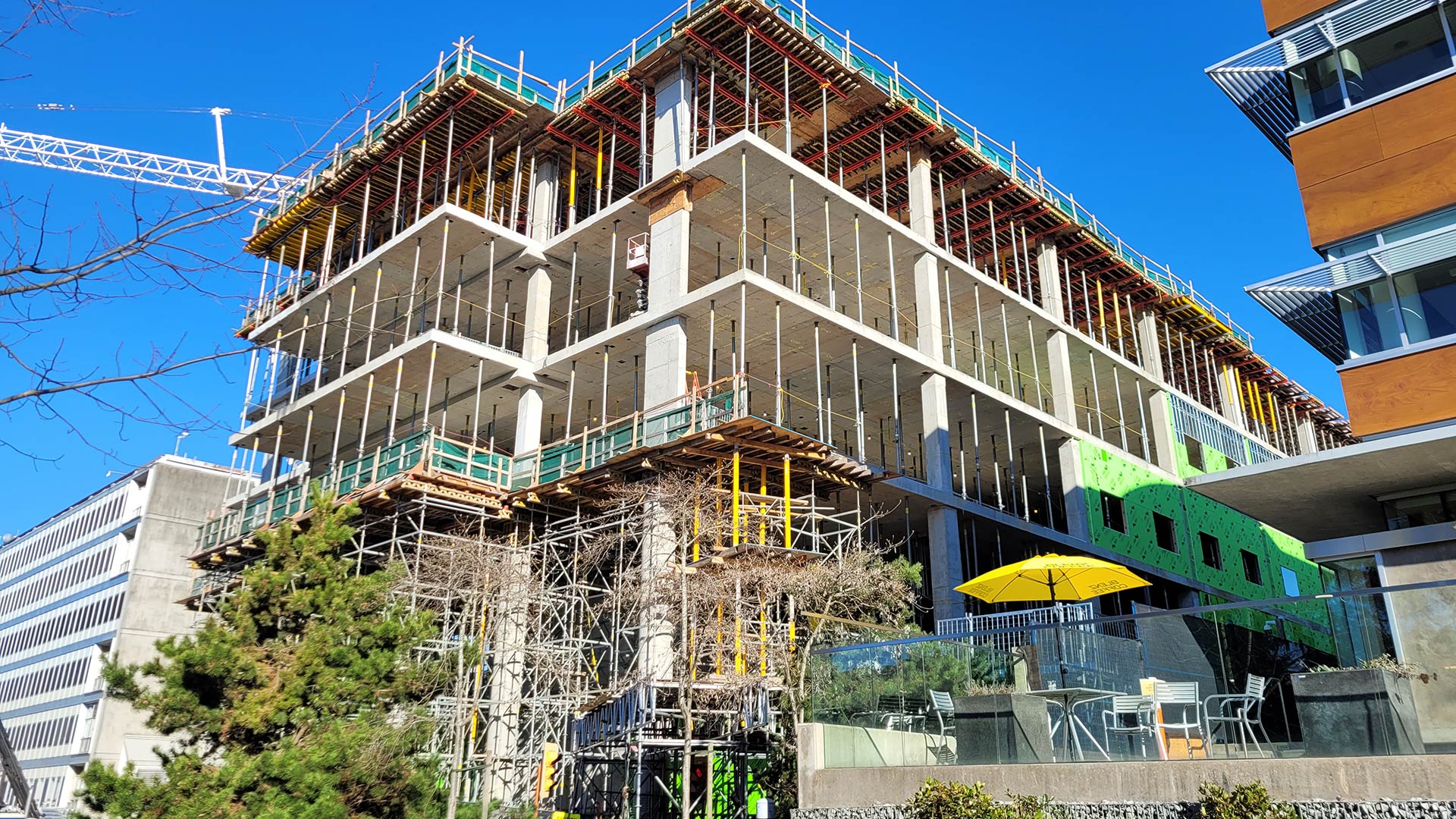
Lions Gate Hospital Redevelopment
- 259,500 Square Feet
- 108 Patient Beds
- 6 Storeys
Projects / Institutional
Project info
Lions Gate Hospital has been an integral part of Greater Vancouver for almost 80 years. It serves residents across the Vancouver Coastal Health region and surrounding communities, however it was due for a redevelopment.
The new, state-of-the-art, high-tech acute care facility will replace the currently aging building and will be one of the most technologically advanced healthcare facilities in BC. Its patient-centered design will improve the experiences for patients and their families with more access to daylight, views of nature, and quiet spaces.
There will be 108 patient beds in 84 single rooms and 12 semi-private double rooms that can be separated by a sliding door. All 108 patient beds, including those in semi-private rooms, will have their own private en-suite washroom.
We are providing a full electrical and technology scope to the redevelopment, including main electrical construction, lighting, healthcare technology, security systems, and structured cabling.
Details
- Sector: Institutional
- Completion: 2025
- Owner: Vancouver Coastal Health
- Contractor: PCL Constructors Westcoast Inc.
project Solutions
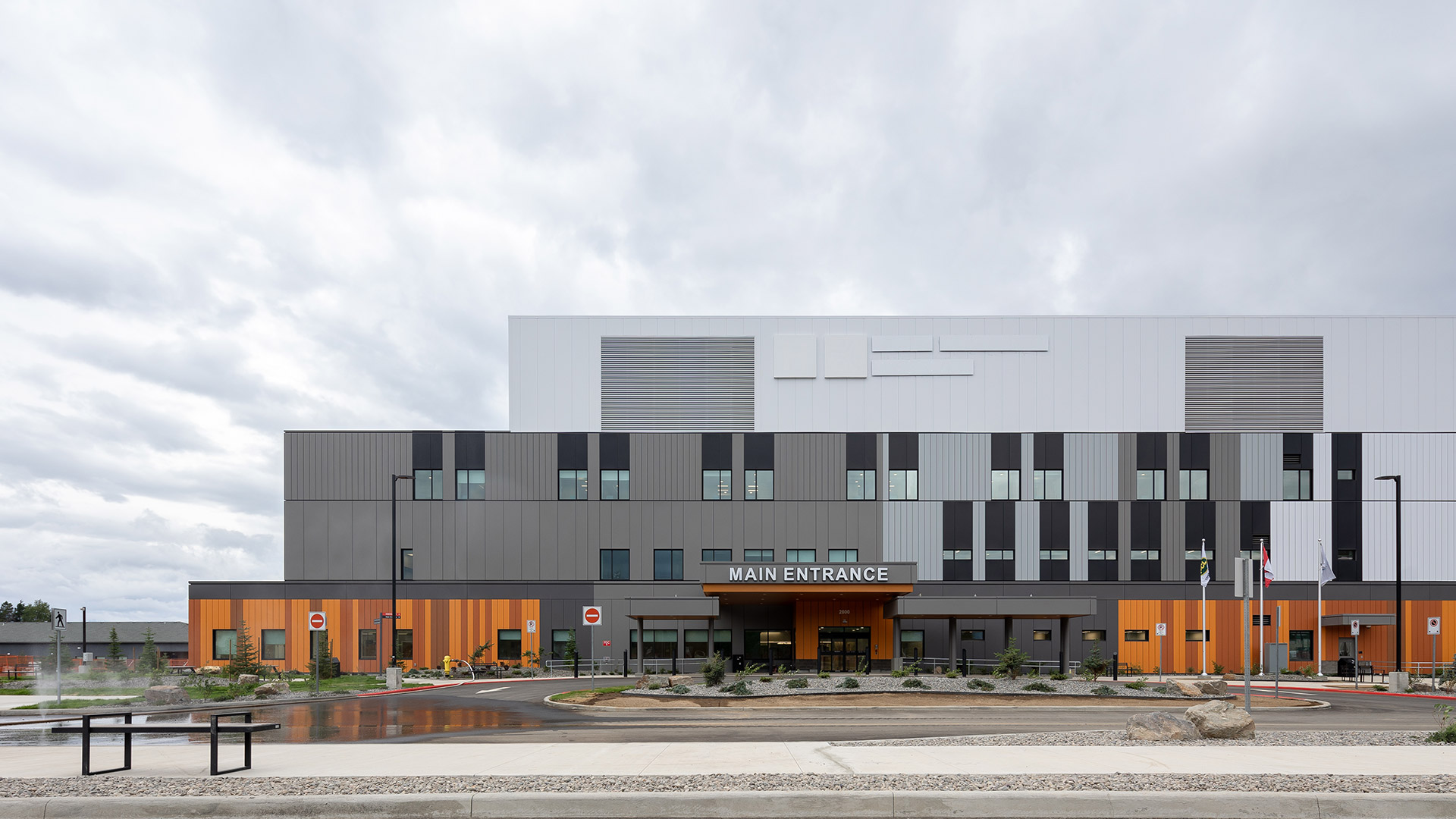
Mills Memorial Hospital Replacement
- 340,000 Square Feet
- 78 Bed Facility
Projects / Institutional
Project info
Mills Memorial Hospital was an essential part of the Terrace community and had provided healthcare to the surrounding Northern BC region for decades. The original hospital opened in 1961, and over the years had undergone upgrades and renovations. Despite these improvements, the hospital needed to be replaced to meet the long-term requirements of the community and region.
Completed in 2024, the Ksyen Regional Hospital, formerly called Mills Memorial Hospital Redevelopment project, (78-bed facility) now serves as a regional center for trauma services, orthopedic surgeries, pathology, radiology, clinical support, and pharmacy services. In addition to the main hospital, a separate mental health facility, the Seven Sisters, was simultaneously built. This 10,000-square-foot, 25-bed facility adjacent to Ksyen offers long-term rehabilitation and recovery programs for adults living with serious and persistent mental illness.
Our Scope
Leveraging our multi-disciplinary teams, we delivered electrical and technology solutions for this project, including electrical, lighting, security, audio-visual, and structured cabling. In total, our teams installed over 800,000 feet of conduit, 3.5 million feet of wire, and 1.75 million feet of structured cabling.
Highlights from the project include a 25KV power distribution system down to panelboards, emergency generators, Uninterruptible Power Supply (UPS), lighting and lighting controls, and fire alarm.
Our technology solutions include structured cabling, intrusion detection, wired duress, Real-Time Locating System (RTLS), wireless duress, video surveillance, nurse call, access control, and infant abduction systems — all integrated through a single-pane platform that allows us to manage all the technology systems from one dashboard.
Thanks to the team’s hard work, dedication, and innovative thinking, the project was completed one month ahead of the substantial completion date.
Details
- Sector: Institutional
- Completion: 2024
- Owner: Northern Health
- Contractor: PCL Construction
