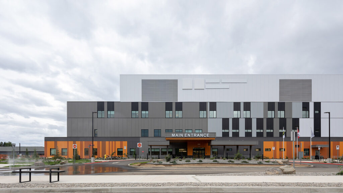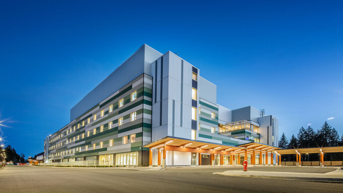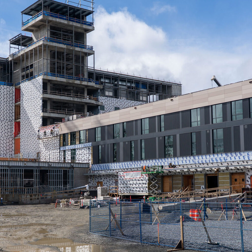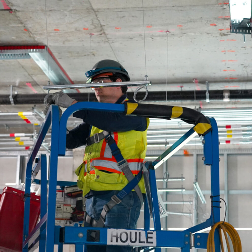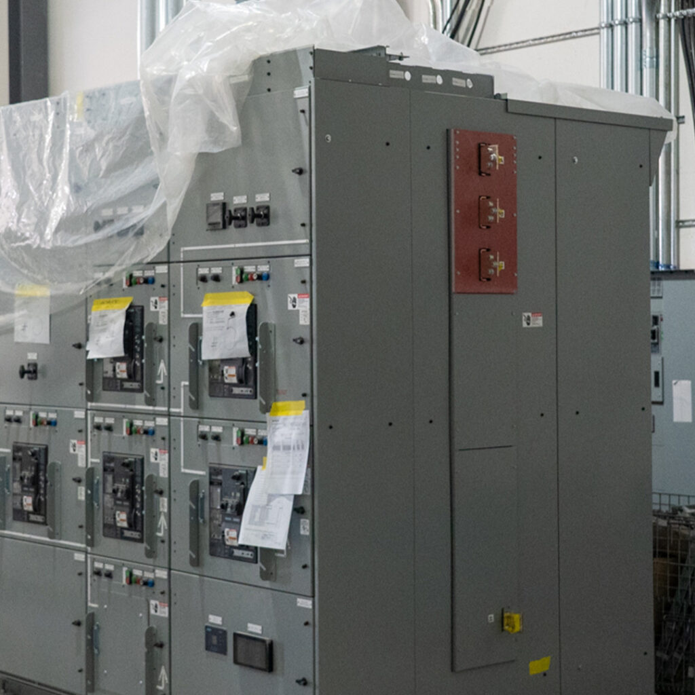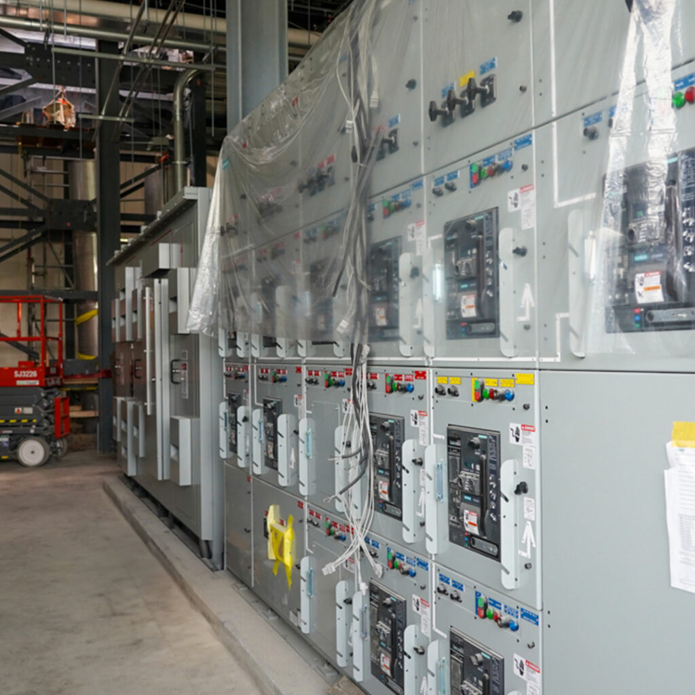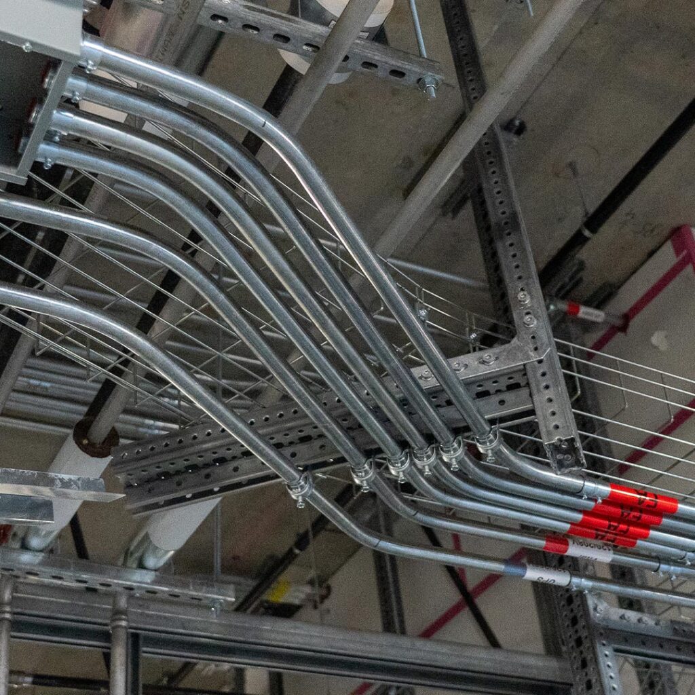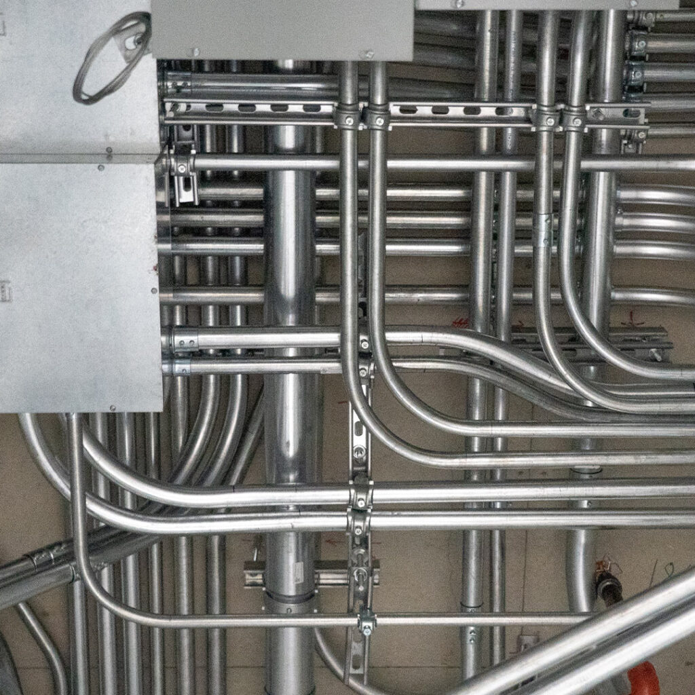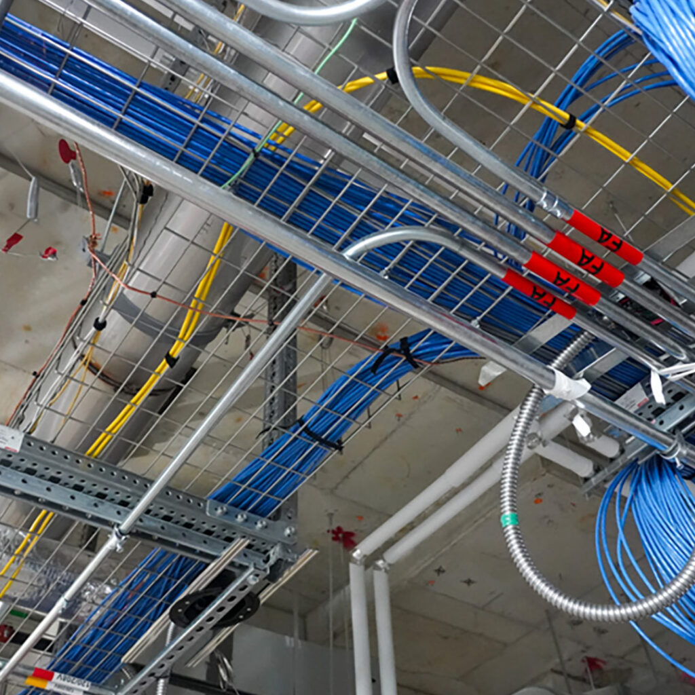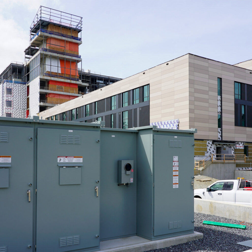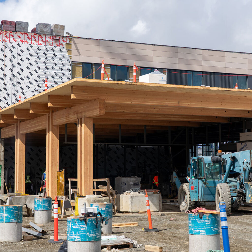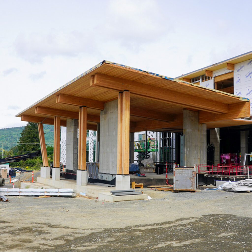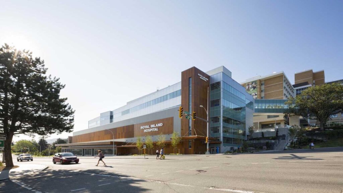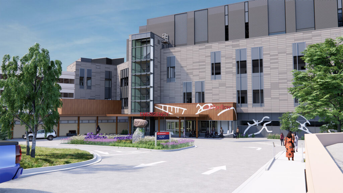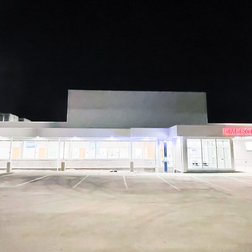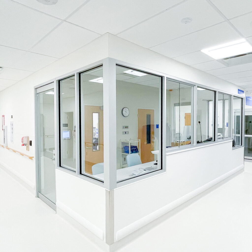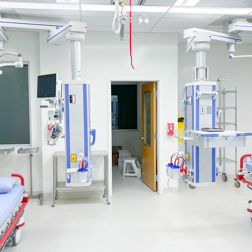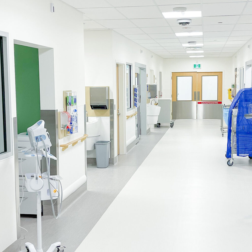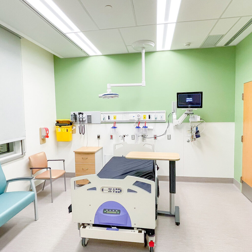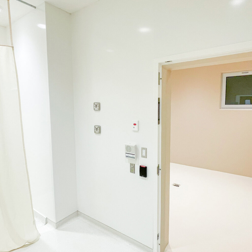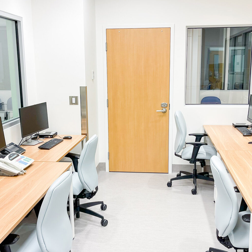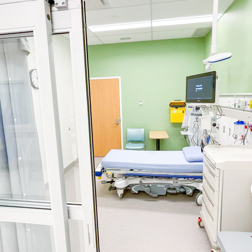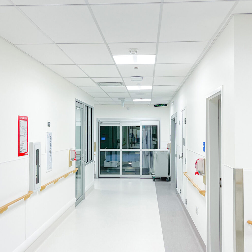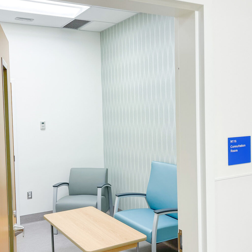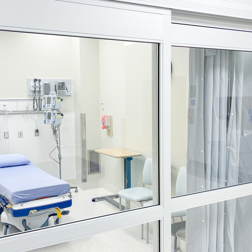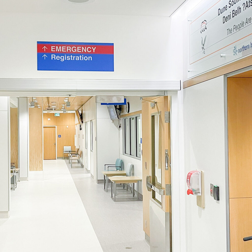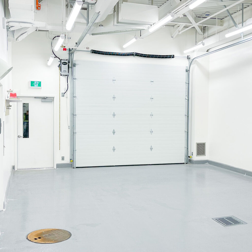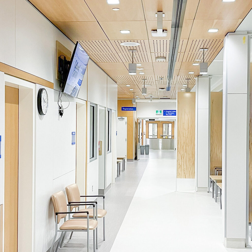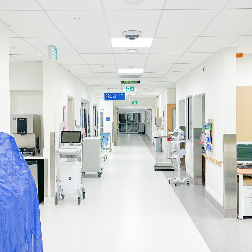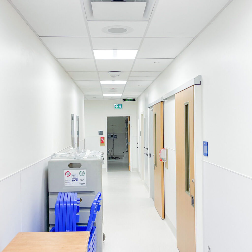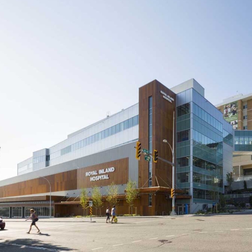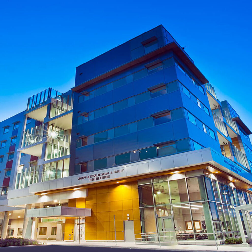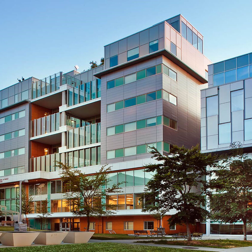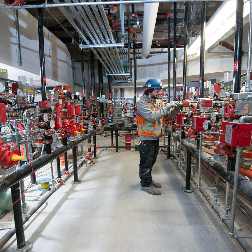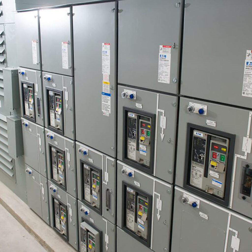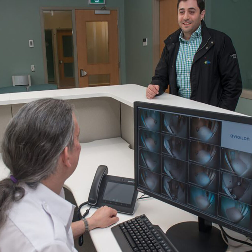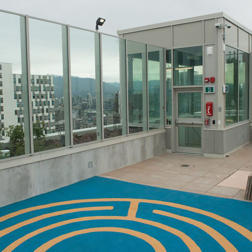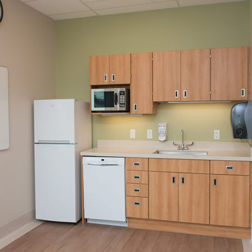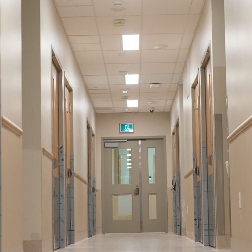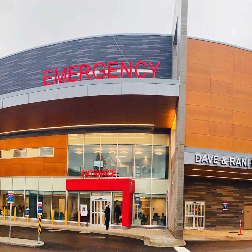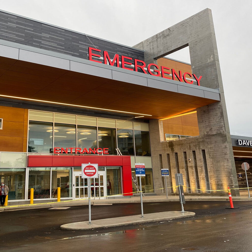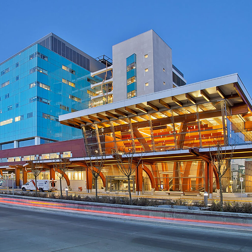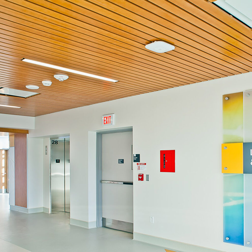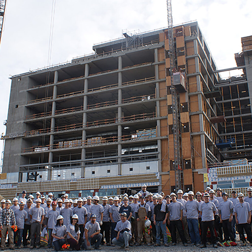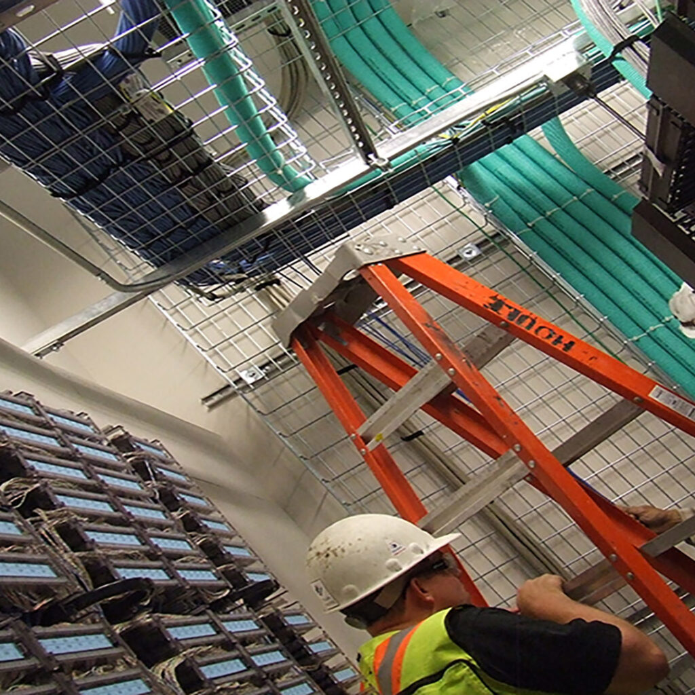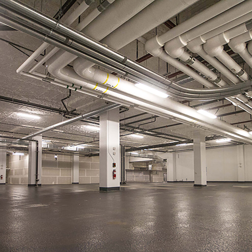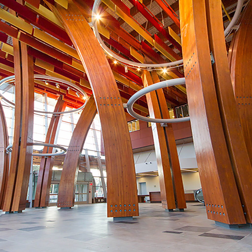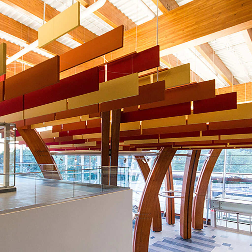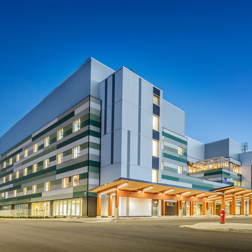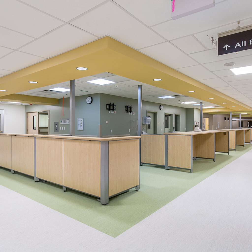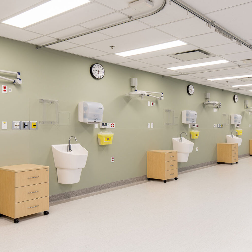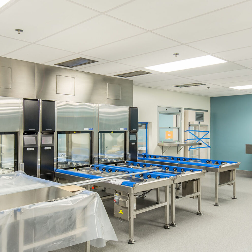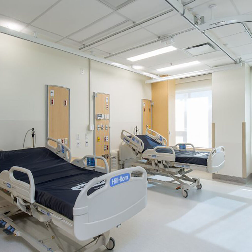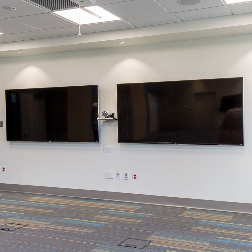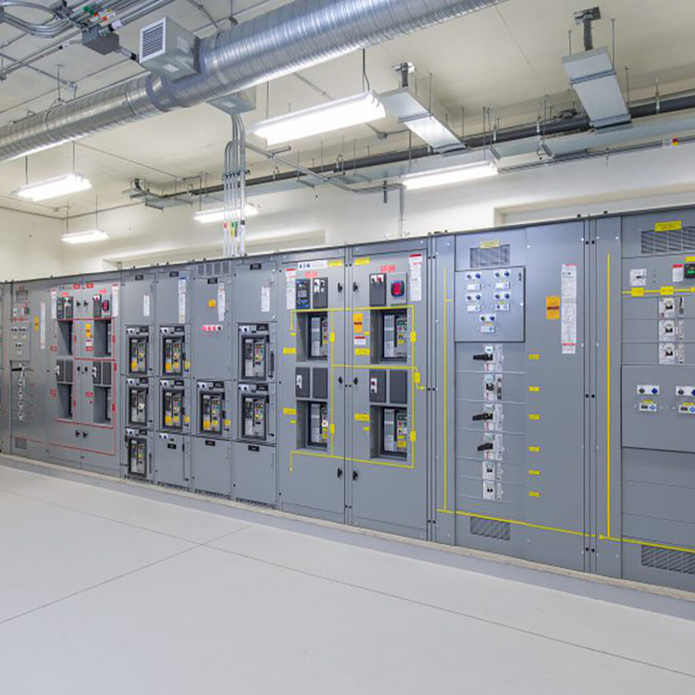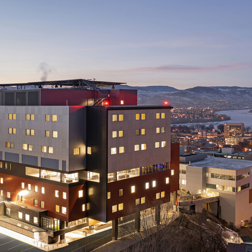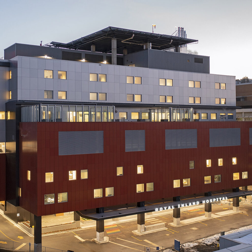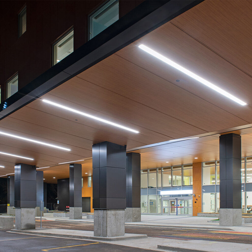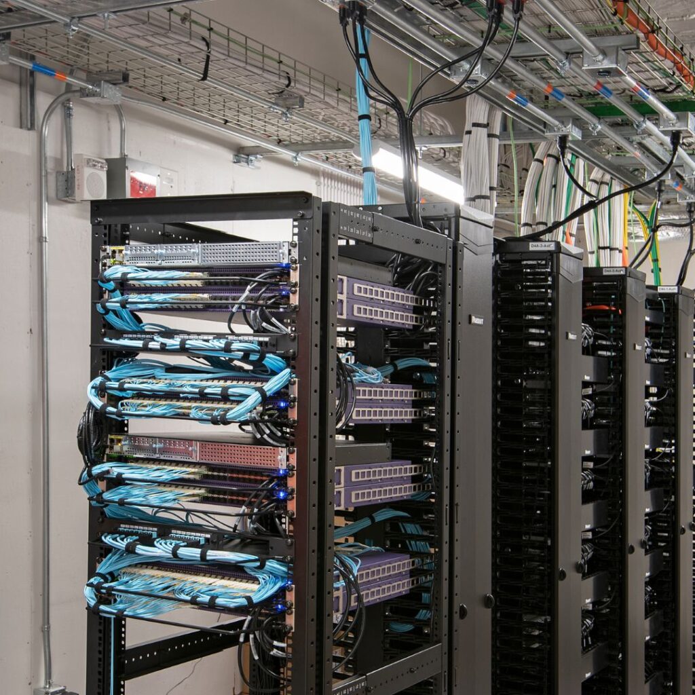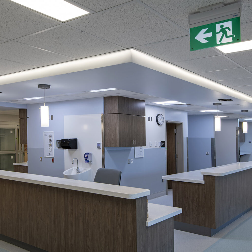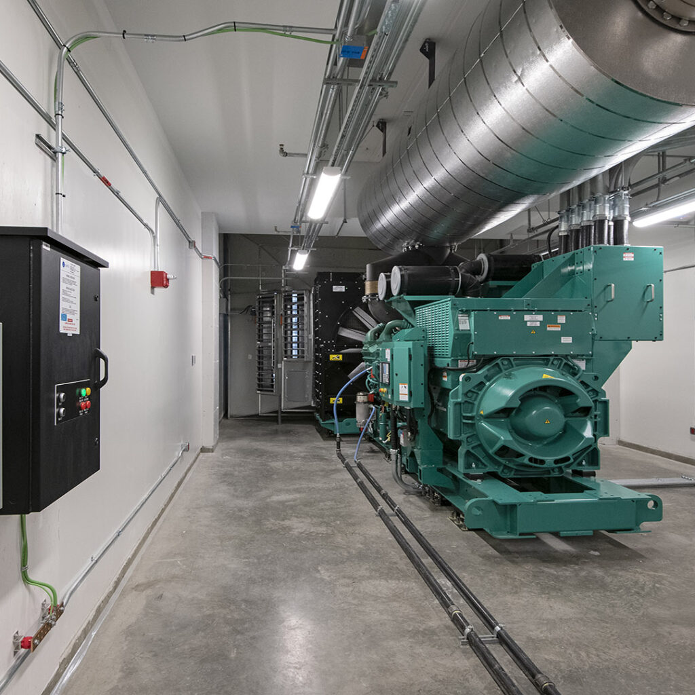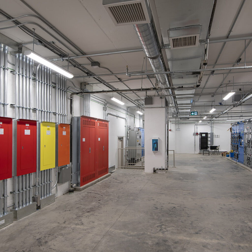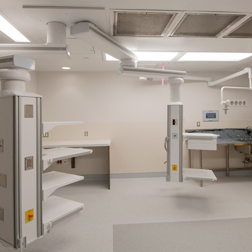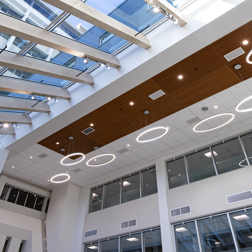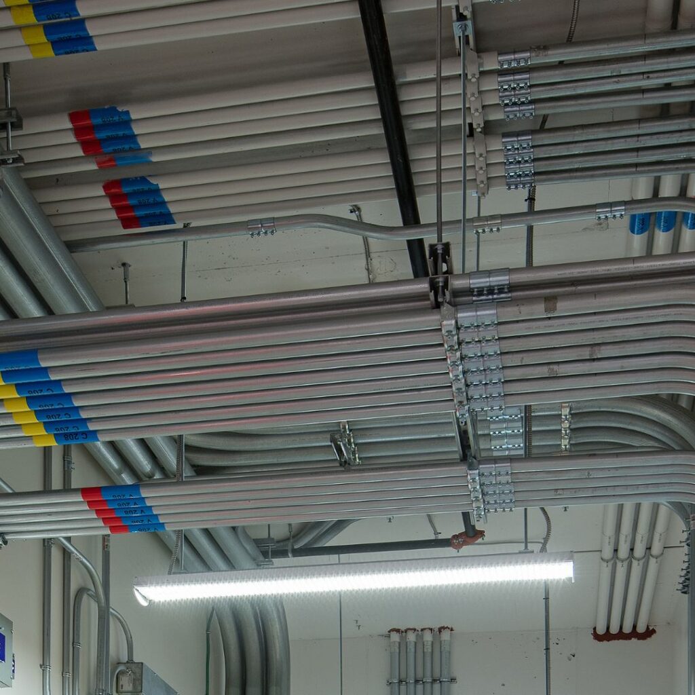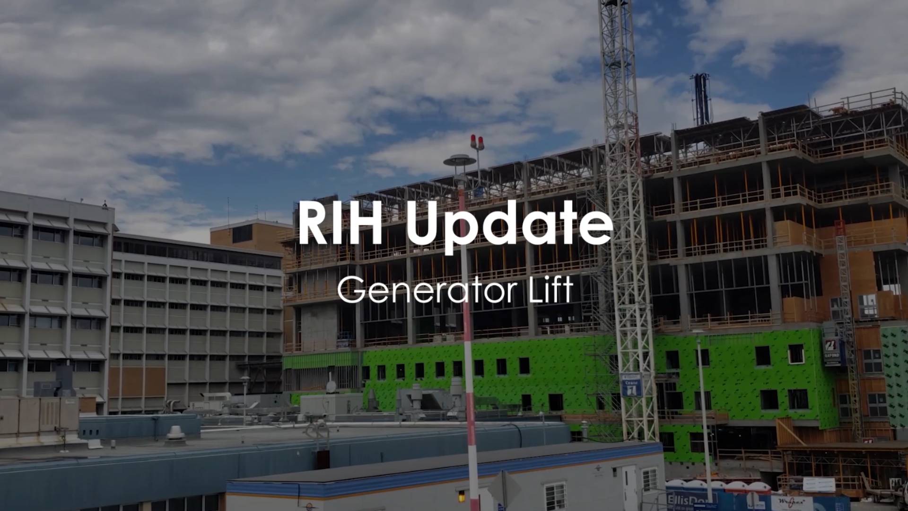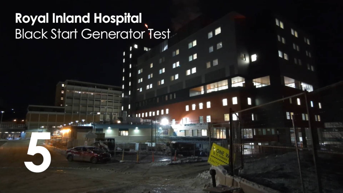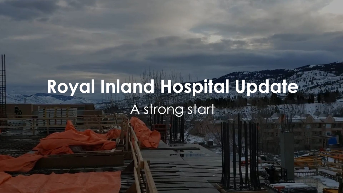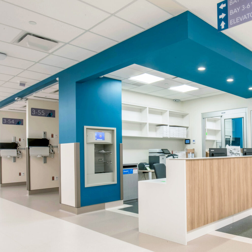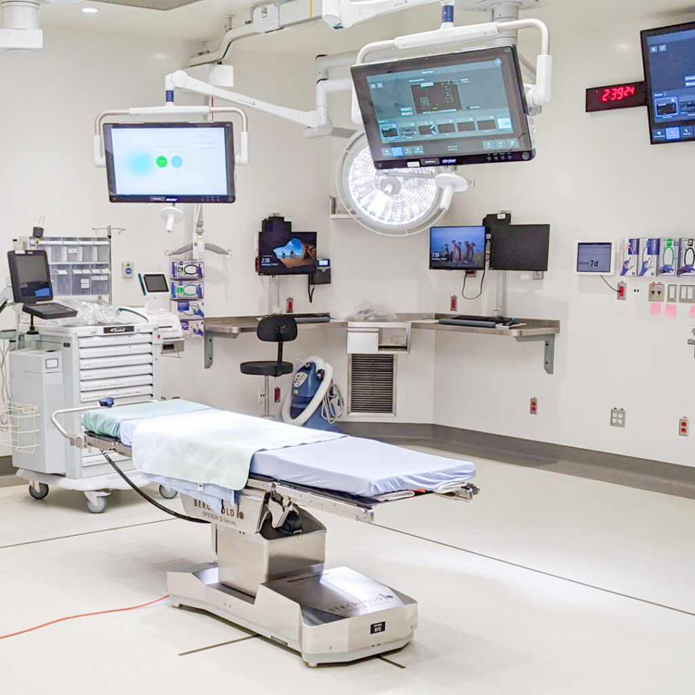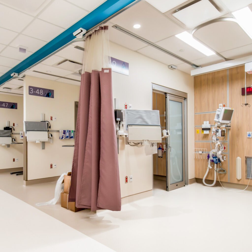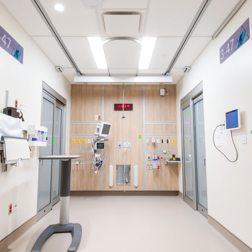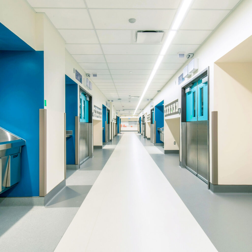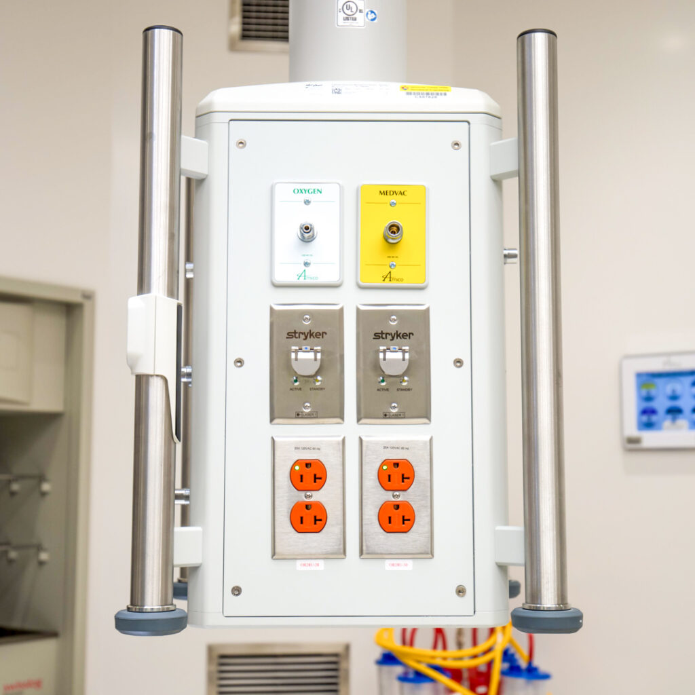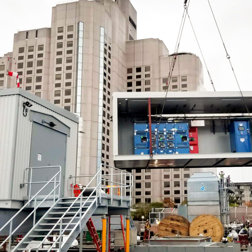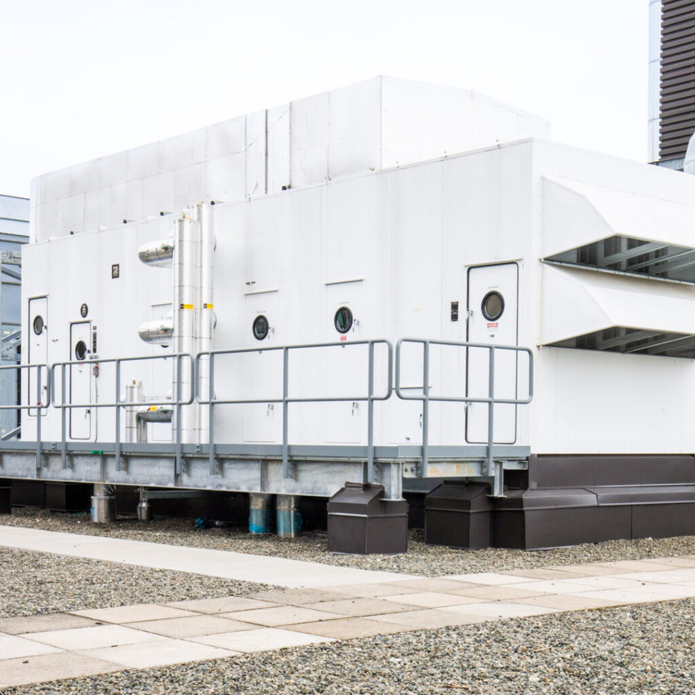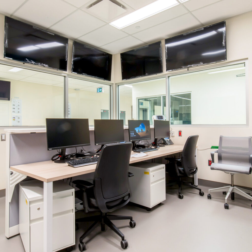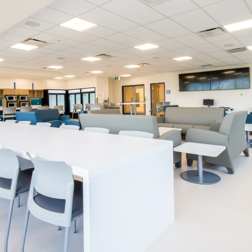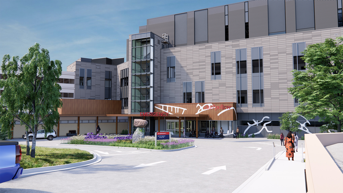
cariboo memorial hospitaL Redevelopment
- 100,100 Square Feet
- 100,000 Feet of Cabling
- 53 Hospital Beds
Projects / Institutional
Project info
Cariboo Memorial Hospital (CMH) Redevelopment Project is part of ongoing efforts to enhance healthcare facilities for the Williams Lake and Cariboo-Chilcotin region, ultimately delivering a state-of-the-art hospital to serve rural and remote communities.
At 100,100 square feet, the facility will include a three-story addition and renovations to the existing facility, resulting in the hospital gaining 25 additional beds, bringing the total to 53. The project will also include 36 new medical/surgical units, an inpatient unit for mental health and substance use, and expanded ambulatory care, oncology, and maternity units. Other key additions include a new pharmacy and a sacred interfaith space for traditional healing practices. A new academic space for the UBC Faculty of Medicine will be incorporated, and the hospital’s parking capacity will be increased with 71 new parking stalls.
We are providing building automation solutions for this project, including system controls design and development, full integration, and commissioning. Our scope of work includes the installation of 50,000 feet of conduit, 110,000 feet of cabling, and 400 control boxes, ensuring streamlined and efficient operation across all systems. Additionally, we are integrating the hospital’s existing systems with new controls for HVAC and VAV systems to improve overall performance.
Details
- Sector: Institutional
- Completion: 2026
- Owner: Interior Health & Province of British Columbia
- Contractor: Graham Construction
project Solutions
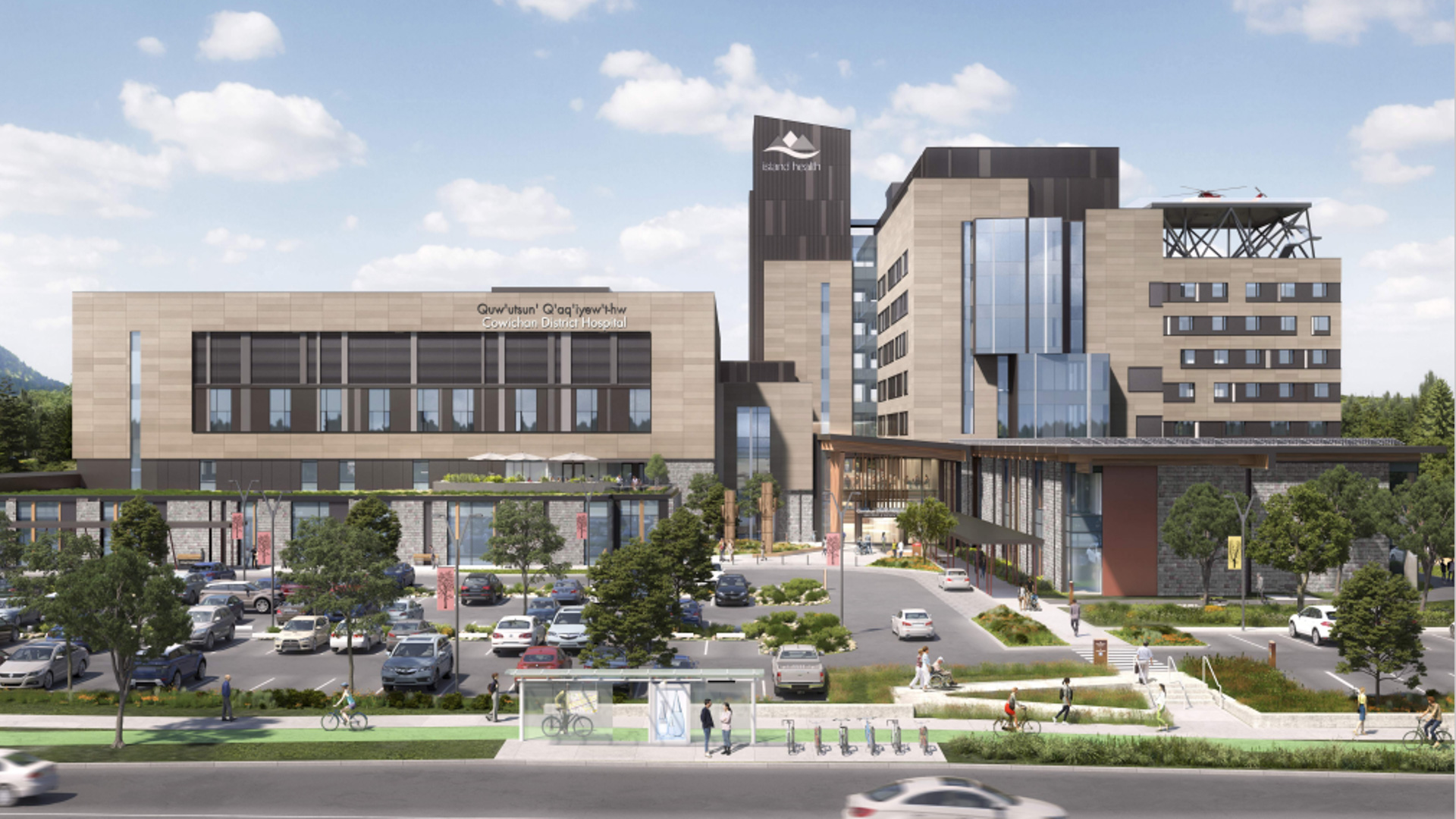
Cowichan District Hospital Redevelopment
- 2 Million Feet of Electrical Conduit
- 8 Million Feet of Wire
- 607,601 Square Feet
Projects / Institutional
Project info
The Cowichan District Hospital Replacement Project is one of the largest healthcare projects on Vancouver Island, and once completed, it will meet Island Health’s commitment to deliver seamless, patient-centred health services within the Cowichan Valley and its surrounding communities.
Located on the unceded traditional territory of Cowichan Tribes, the project has been designed to incorporate culturally safe spaces to accommodate traditional healing practices, cultural practices, traditional foods, a Gathering Space, Indigenous Kitchen, Indigenous Health department and more room for loved ones to support patients.
The new hospital will be 56,448 square-metres in size, more than three times larger than the current facility and will have capacity for 204 beds. It will be the first fully electric hospital in BC, being built to LEED Gold® standards, and Canada’s first hospital to achieve Zero Carbon Building – Design™ certification from the Canada Green Building Council.
As design-assist partners, we’re providing virtual design and construction support (VDC) with BIM 3D modelling technology to ensure our systems integrate seamlessly with the building’s mechanical and architectural features.
Now under construction, our teams are delivering electrical and technology solutions, including electrical distribution, lighting, fire alarm, security, structured cabling, and healthcare technology. Our technology scope includes: access control, video surveillance, intrusion, networks, nurse call, wired duress, RTLS, and public address systems.
The Cowichan District Hospital Replacement Project is being delivered by the Nuts’a’maat Alliance, which includes Island Health, EllisDon Corporation, Parkin Architects, BC Infrastructure Benefits, and Infrastructure BC. For more information on the project, visit www.islandhealth.ca/newcdh.
Renderings are artistic renderings – details are being finalized during design and construction.
Details
- Sector: Institutional
- Completion: 2027
- Owner: Island Health & Province of BC
- Contractor: EllisDon
- Designer: Parkin Architects Western Ltd. & ZGF Architects Inc.
project Solutions
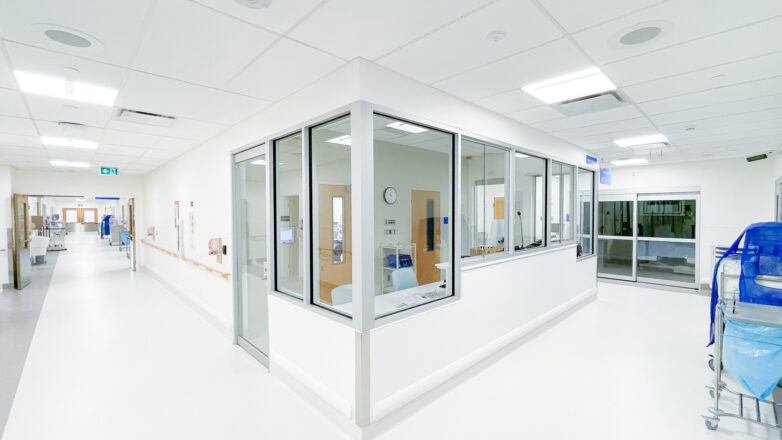
G.R. Baker Memorial Hospital Expansion
- 16,684 Square Feet
- 660 Luminaires
- DALI Lighting Control System
Projects / Institutional
Project info
The new 16,684 square-foot emergency department and ICU at G.R. Baker Memorial Hospital provides state-of-the-art healthcare technology, increased capacity, and improved privacy and patient flow that will allow the hospital to continue providing advanced healthcare to Northern BC for generations to come.
The new emergency department includes a triage area, four exam rooms, a two-bay trauma and resuscitation room, an isolation room, a psychiatric observation room, and an ambulance garage. The new ICU has five exam rooms, two of which are designated as isolation rooms, and a private waiting area for families.
Through extreme weather like heat domes and massive snowfalls, we delivered electrical and technology solutions on this project, including electrical distribution, lighting, security systems, structured cabling, and public address systems. This included two new 300kW generators, a highly customizable DALI lighting control system, over 660 luminaires, an upgrade to the existing distribution system, an additional switchboard, 14 distribution panels, two ATSs, and two new transformers.
We also integrated and extended the existing fire alarm system into the new building and managed the nurse call system work performed by the subcontractor, 4th Utility.
Details
- Sector: Institutional
- Completion: 2023
- Owner: Northern Health
- Contractor: True Construction
project Solutions
- Electrical
- Lighting
- Security
- Structured cabling
- Fire Alarm
- Public Address
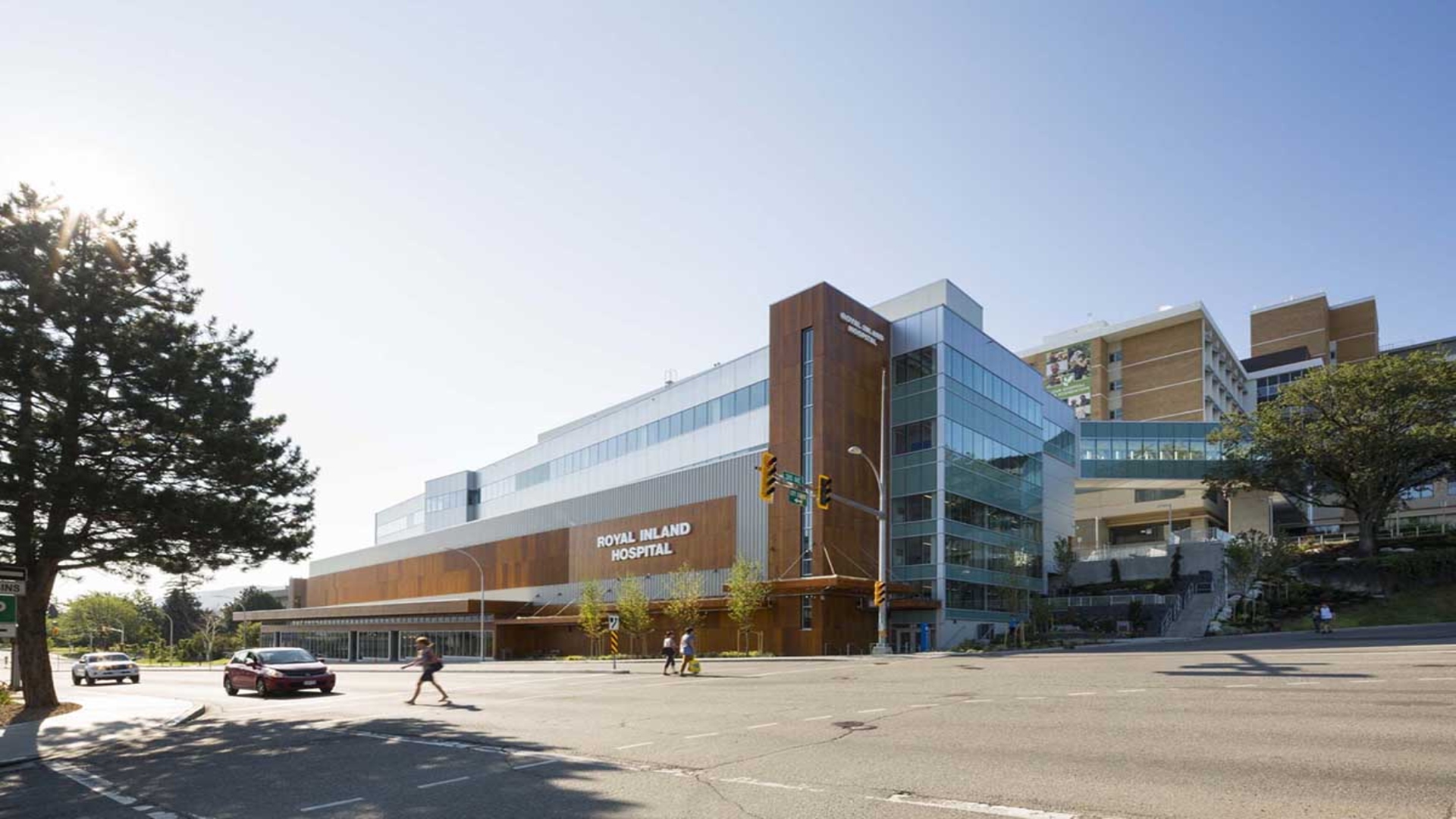
Royal Inland Hospital—Phase 2
- 900+ Lighting Fixtures
- 4000ft VitaLink Cable
- 215,000 Square Feet
Projects / Institutional
Project info
With completion of the new Patient Care Tower in 2022, Interior Health has started working on Phase 2 of the Royal Inland Hospital modernization project. With the goal to continue improving access to healthcare in the region, this phase will involve extensive renovations to expand the emergency department and completing enhancements to the pediatric and post-anesthetic recovery departments, as well as the morgue.
To minimize disruption to ongoing operations at the hospital, our teams are completing construction in phases. As construction management partners, we are delivering a full scope of integrated electrical and technology solutions including electrical distribution, lighting, fire alarm, security, structured cabling, and healthcare technology.
Hospitals require seamless systems integration and our teams will be completing the installation of various systems including access control, CCTV, nurse call, panic, real-time location, public address, wireless access point, and distributed antenna system.
Details
- Sector: Institutional
- Completion: 2027
- Owner: Interior Health Authority
- Contractor: EllisDon
project Solutions
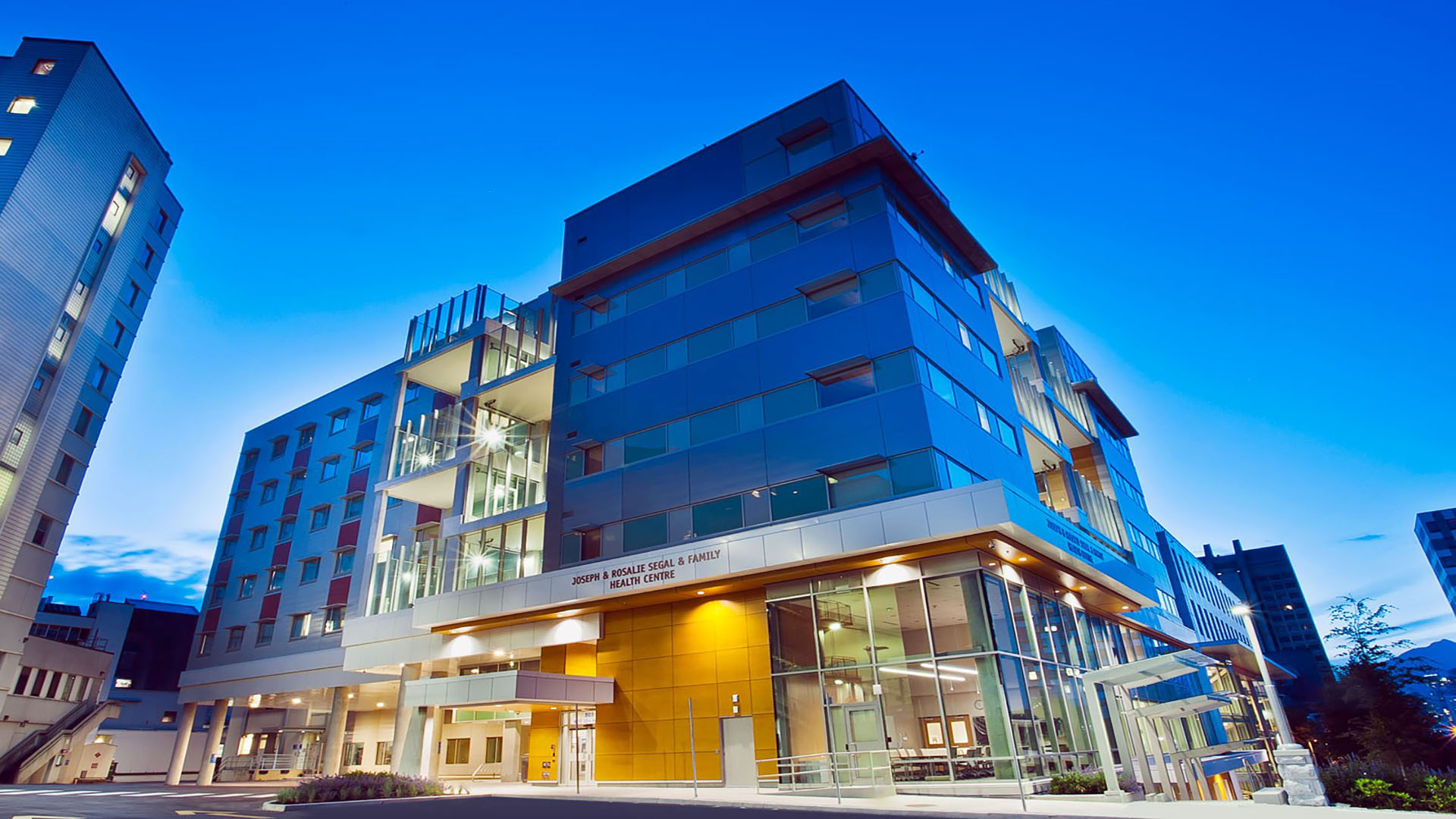
Joseph & Rosalie Segal Family Health Centre
- 8 Storey Building
- 100 Private Patient Rooms
Projects / Institutional
Project info
The Joseph & Rosalie Segal Family Health Centre (JRSFHC) is a new, eight-storey mental health and addictions facility on the Vancouver General Hospital site. Bringing various services under one roof, including inpatient and outpatient care, outreach programs, and addiction services, the facility provides a safer, healthier environment for patients and healthcare professionals. Key features of the hospital include 100 private patient rooms, each with its own ensuite washroom; dedicated family and visitor space; access to outdoor space with secure rooftop gardens for patient gardening; a new public park; exercise facilities; and quiet places on each floor for reading and meditating.
We worked directly with the general contractor on this project to assist with the electrical design and solve multiple challenges which included: working through scope and design changes within the original schedule, logistical difficulties when making deliveries, reduced ceiling space for services, and creating acoustical separation between rooms.
Our team also provided electrical and technology solutions, including electrical distribution, emergency power systems, lighting and lighting control, fire alarm, clock system, structured cabling and communications, distributed antenna system, audiovisual, and security solutions like access control, video surveillance, and real-time locating systems.
Details
- Sector: Institutional
- Completion: 2017
- Owner: Vancouver Coastal Health
- Contractor: EllisDon
- Award: 2017 VRCA Awards of Excellence – Silver Winner
project Solutions
- Electrical
- Lighting
- Fire Alarm
- Power Distribution
- Security
- Structured Cabling
- Audio Visual
Awards for this project

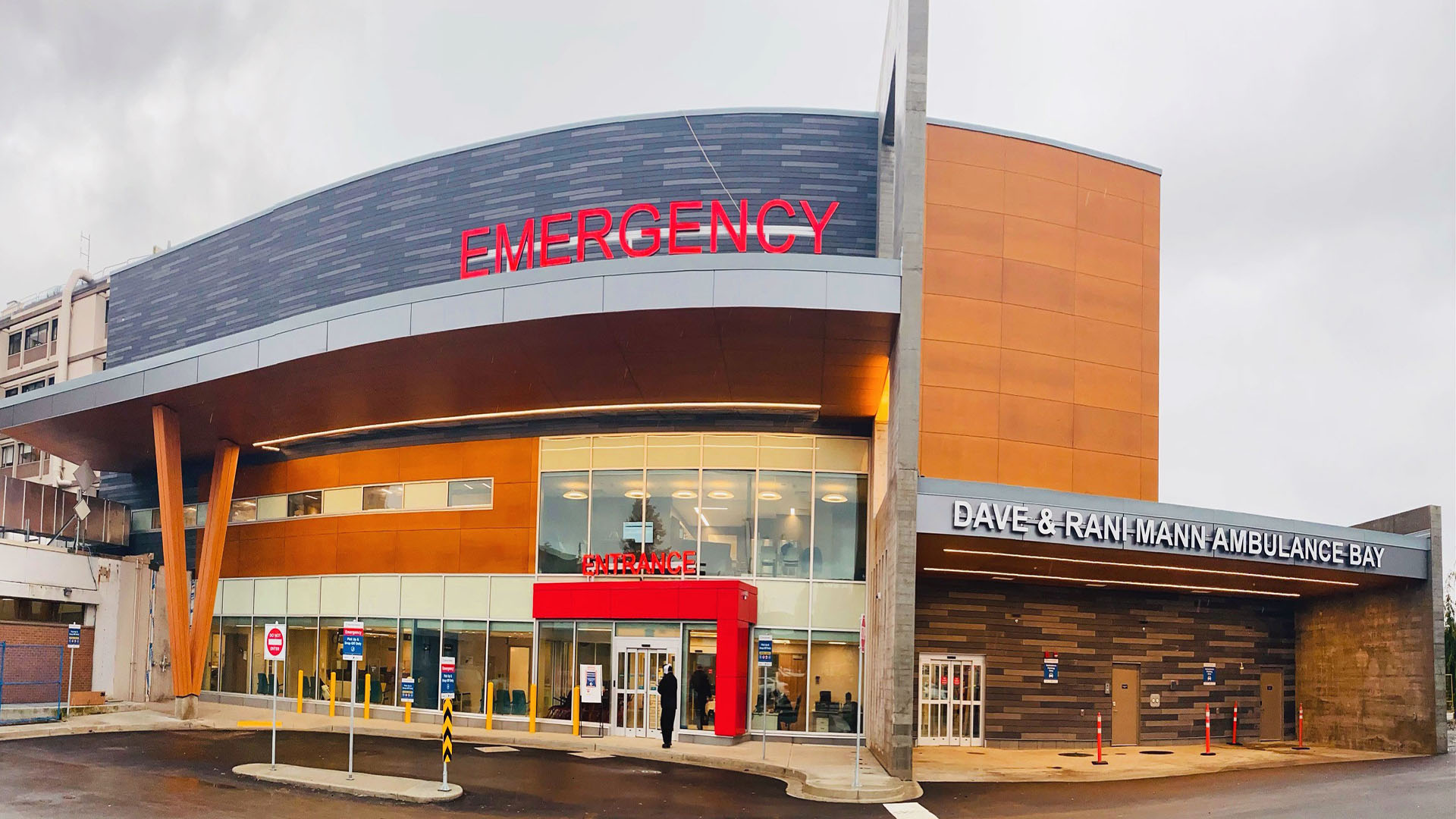
Peace Arch Hospital Expansion Project
- 5 Operating Rooms
- 10 Stretcher Bays
- 50 Single-Patient Treatment Space
Projects / Institutional
Project info
Recognizing the need for better access to healthcare services in the growing region of White Rock and South Surrey, the government announced the Peace Arch Hospital Expansion project. This expansion added 26 new single-patient treatment spaces, five new surgical suites to replace three existing operating rooms, a dedicated mental health and substance abuse waiting and treatment area, a child and family-friendly treatment area, a new Medical Device Reprocessing Department expanded and relocated closer to surgical suites.
Our team provided electrical and technology solutions, including electrical demolition, electrical distribution, lighting, fire alarm, security, structured cabling, communications, and audio-visual work. This included five operating rooms and 50 single-patient treatment spaces.
Details
- Sector: Institutional
- Completion: 2022
- Owner: Fraser Health Authority
- Contractor: Smith Bros. & Wilson
project Solutions
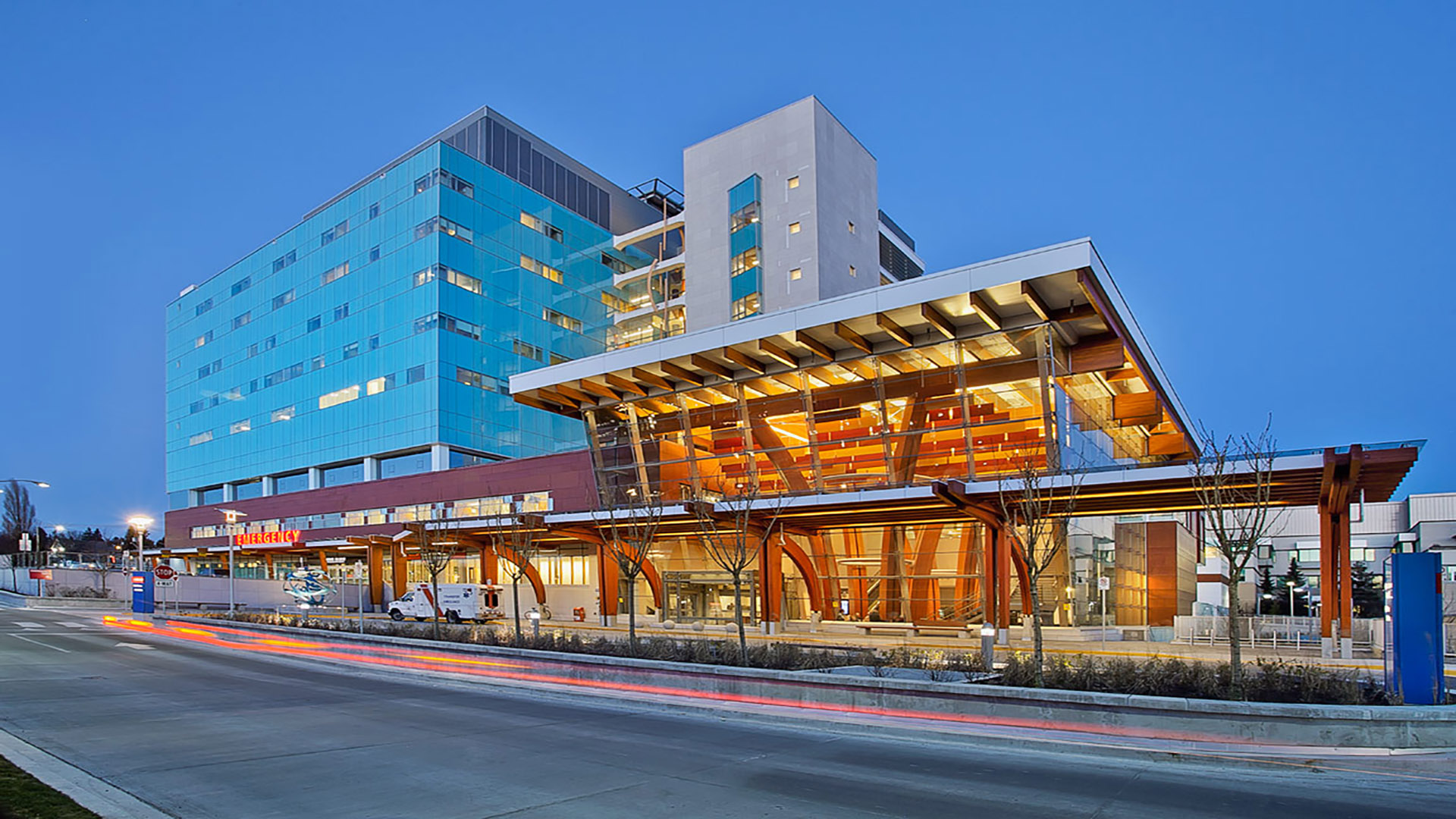
Surrey Memorial Hospital—Critical Care Tower
- 400,000 Square Feet
- 30 Systems
- 151 Beds
- 1 Helipad
Projects / Institutional
Project info
Surrey Memorial Hospital is one of BC’s largest hospitals and it continues to serve the fastest growing community in the province. To help increase capacity and quality of health care, this redevelopment project added a new eight-storey, 400,000 square foot critical care tower with an additional 151 beds to serve the growing needs of patients and families in the region.
For this significant project, we worked as a design-assist partner to deliver a full scope of electrical and technology solutions, including electrical distribution and backup power, lighting, fire alarm, security, structured cabling, and healthcare technology.
A significant aspect of the scope was integrating 30 technology systems with each other and with the existing facility. To overcome this challenge, our in-house technology teams collaborated to develop intricate installation planning and coordination. We also worked with our Prefab team to develop prefabricated assemblies off-site to help optimize the installation and reduce our on-site footprint.
Details
- Sector: Institutional
- Completion: 2014
- Owner: Fraser Health Authority
- Contractor: Ellisdon Corporation
- Award: 2014 VRCA Awards of Excellence — Gold Winner
project Solutions
Awards for this project

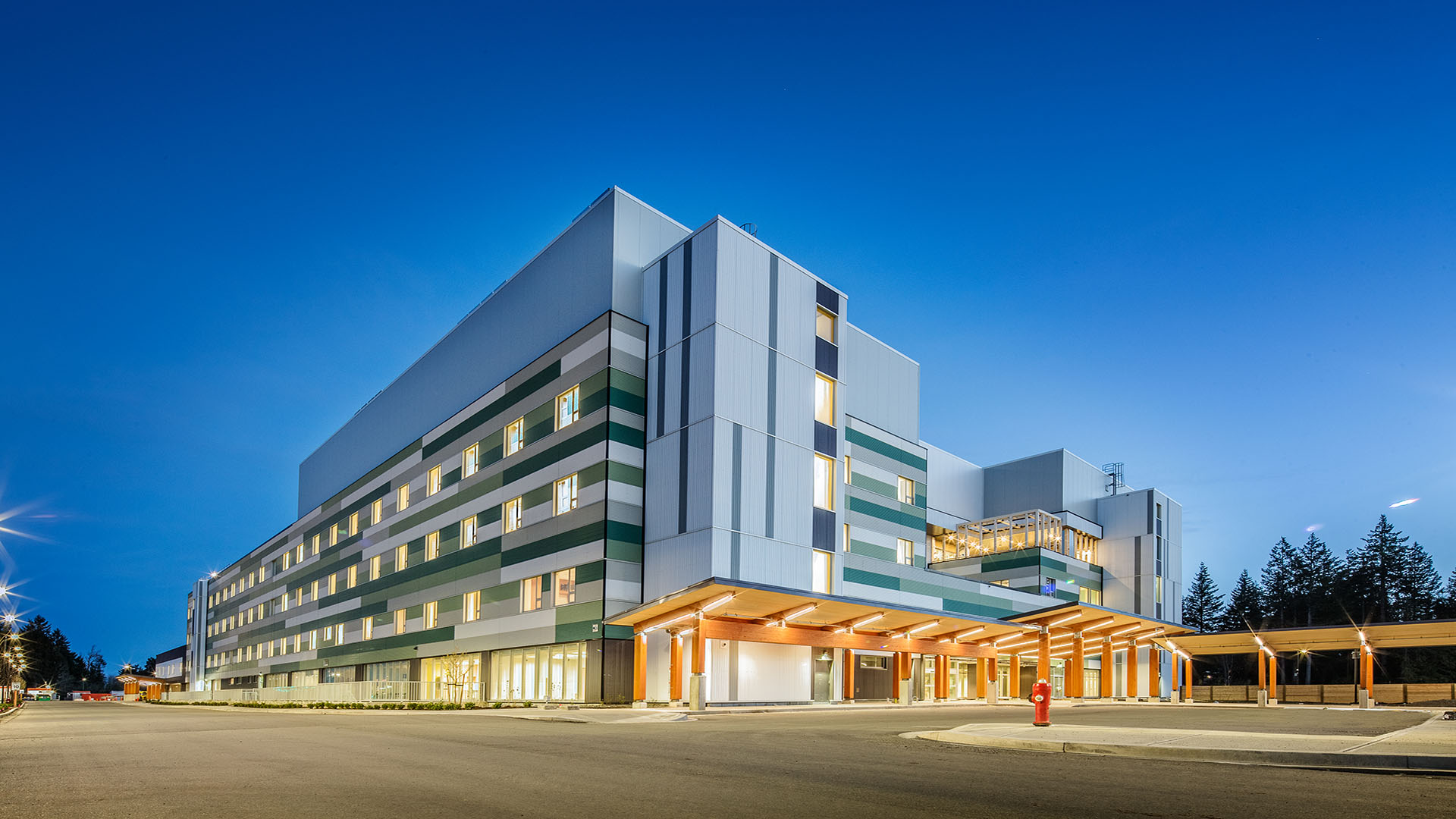
North Island Hospitals
- 33 Systems
- 776,700 Square Feet
- 123 Points of Integration
- 13,000+ Network Connections
Projects / Institutional
Project info
Two new hospitals were built to benefit Vancouver Island patients living in the Comox Valley, Campbell River, and surrounding communities. The 153-bed Comox Valley Hospital in Courtenay comprises a total of 428,700 square feet while the 95-bed hospital in Campbell River comprises a total of 348,000 square feet.
As a design-assist partner, we delivered the installation, integration, and commissioning of electrical and technology systems for the two hospitals. With the challenge of integrating 33 systems together it required over 13,000 network connections, which was the highest level of integration ever performed at a Canadian hospital.
The systems included access control, video surveillance, intrusion, panic, intercom, public address, real-time location, nurse call, radios, infant protection, and wander prevention. Thanks to the incredible coordination of our talented technology team and programmers, we were able to ensure proper connectivity and functionality across all systems to meet the project schedule.
Details
- Sector: Institutional
- Completion: 2017
- Owner: Vancouver Island Health Authority
- Contractor: Graham Construction
- Awards: 2017 VRCA Awards of Excellence – Gold Winner | 2019 VICA Electrical Contractor Award
project Solutions
CLient testimonial
“Houle’s ability to provide highly qualified and driven staff to the project was instrumental in their ability to meet a very aggressive project schedule even in the face of significant revisions to the planned sequences of work and workload.”
Graham Construction
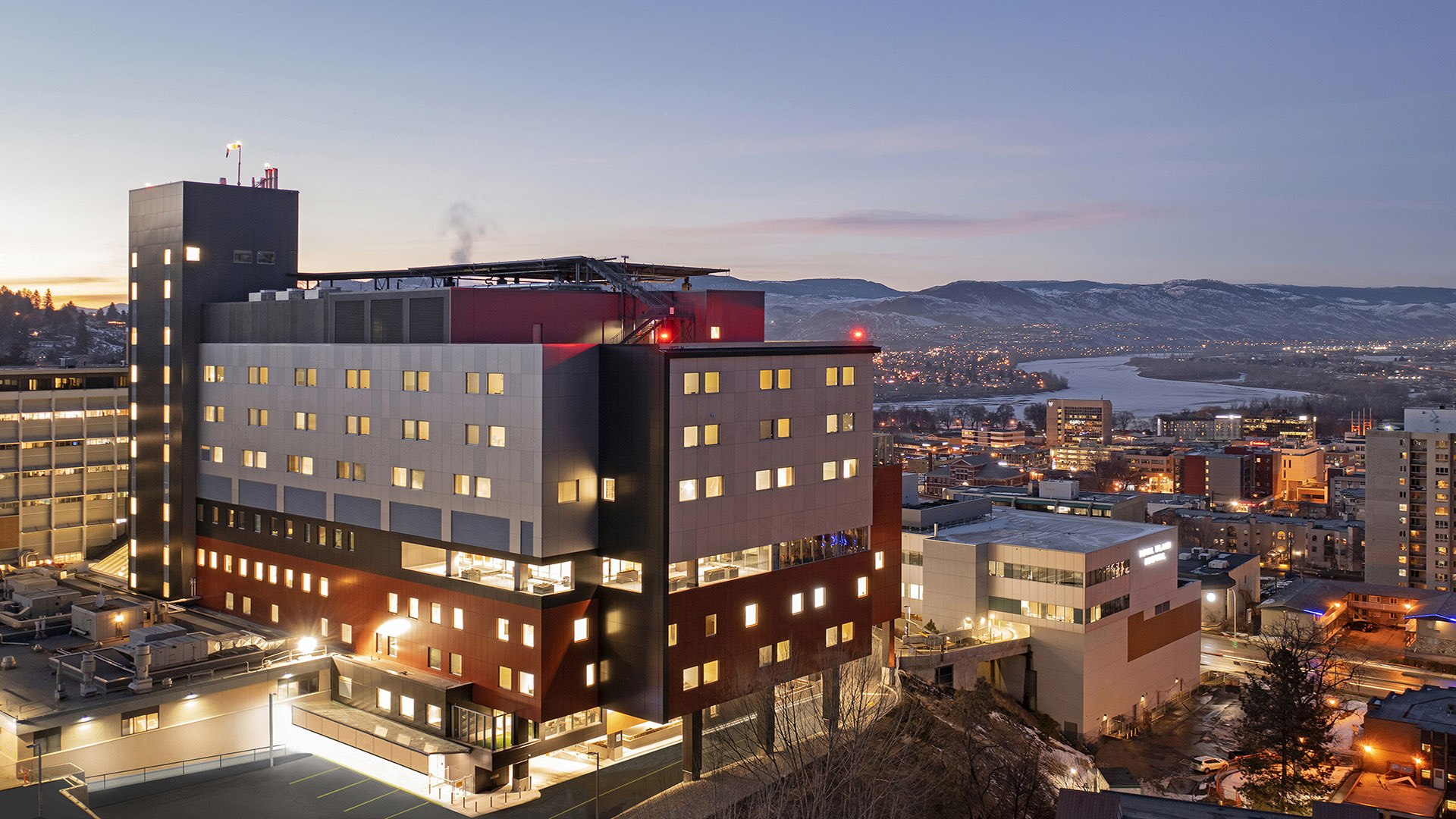
Royal Inland Hospital—Patient Care Tower
- 100,000+ Feet of Underground Conduit
- 121 Patient Beds
- 56 Multi-Trade Racks
Projects / Institutional
Project info
The Phil and Jennie Gaglardi Tower is a new patient care tower at Royal Inland Hospital in Kamloops, BC. This complex P3 project added 288,472 square feet to the hospital, enhancing the quality and capacity of health care in the region and providing a centralized location for several programs that were previously dispersed throughout the hospital. The project added 63 mental health rooms, 12 surgical suites, 30 general and surgical rooms, 20 maternity rooms, a neonatal intensive care unit, a heli-pad, and two levels of underground parking to the existing hospital.
Our multi-disciplined team provided electrical, security, structured cabling, healthcare technology, and audio visual solutions for this project. We also incorporated our Project Planning Services team and prefabrication to help optimize installation and reduce our on-site footprint. A significant part of this work was the 56 multi-trade racks for hospital corridors that we helped build off-site and lift into place at the new tower. Collaboration with our fellow trades was a key success factor for this project.
Details
- Sector: Institutional
- Completion: 2022
- Owner: Interior Health Authority
- Contractor: EllisDon
project Solutions
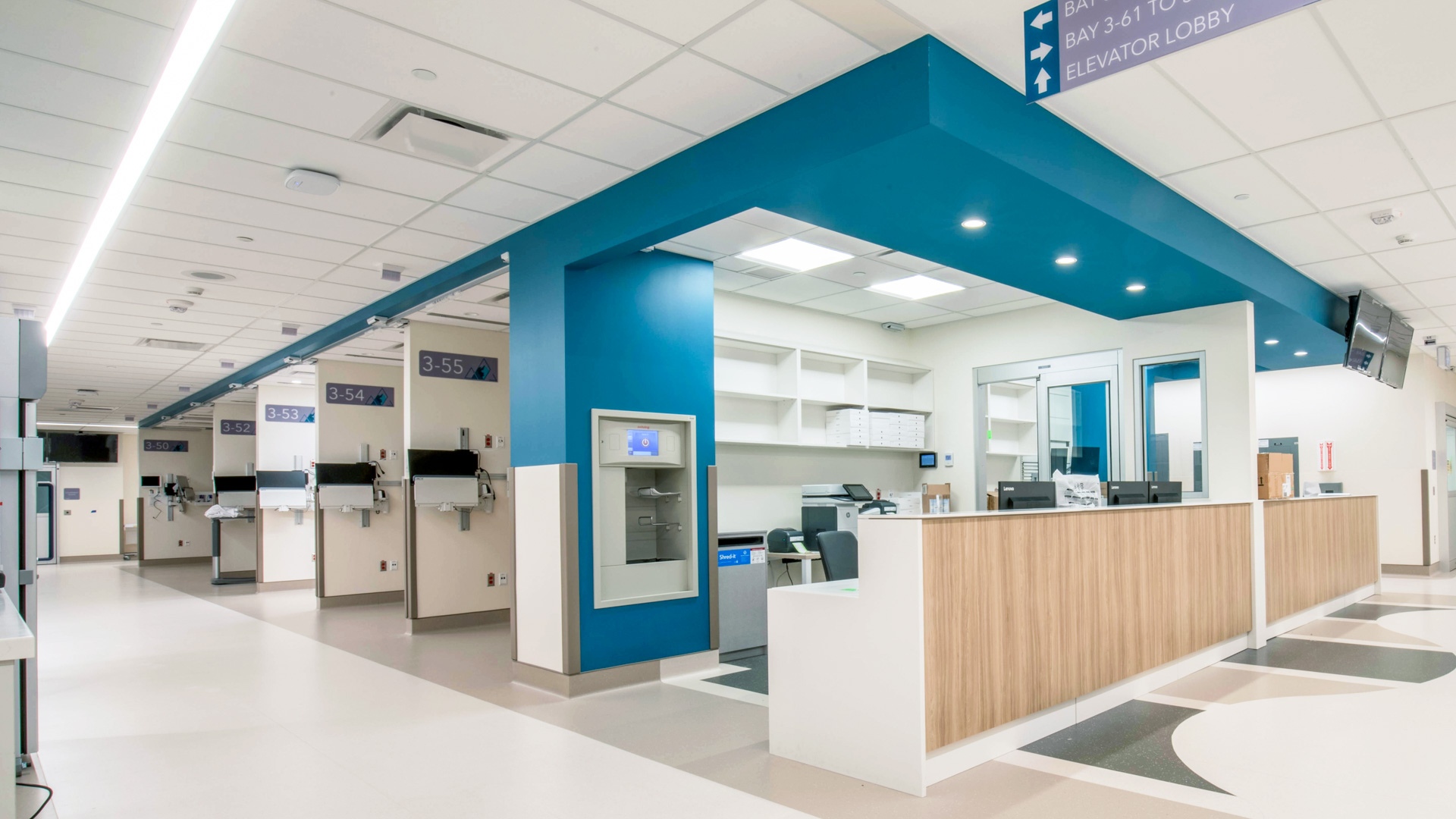
Vancouver General Hospital—Operating Room Renewal
- 16 Operating Rooms
- 83 Card Readers
- 2,192 Light Fixtures
Projects / Institutional
Project info
As one of the largest hospitals in BC, Vancouver General Hospital (VGH) has been serving the community for over 100 years, with half of its patients coming from outside the Metro Vancouver area. To further serve the community, the BC government partnered with Vancouver Coastal Health, VGH and the UBC Hospital Foundation to expand the hospital’s capacity with the Operating Room Renewal project.
As a project partner we provided the electrical and technology scope for the roof infrastructure upgrade, operating room fit-out, and chiller upgrade at the Jim Pattison Pavilion North building. This included electrical distribution, lighting, security, and structured cabling with the security system including access control, video surveillance, intrusion and duress systems, and intercom.
This expansion provided support for new communication systems to help health professionals manage activities across two operating floors and provided upgraded infrastructure, additional storage, and new administrative spaces. The project also added 16 new state-of-the-art operating rooms and a 40-bed hospital unit for before and after surgery care.
Details
- Sector: Institutional
- Completion: 2021
- Owner: Vancouver General Hospital
- Contractor: PCL Construction
- Award: 2021 VRCA Awards of Excellence – Gold Winner
project Solutions
Awards for this project


