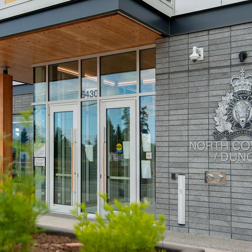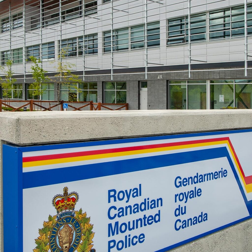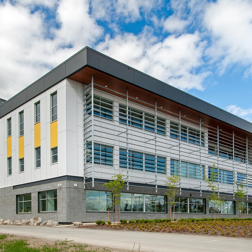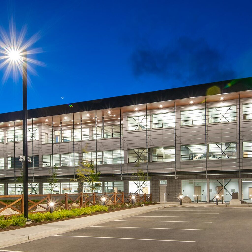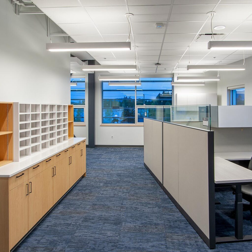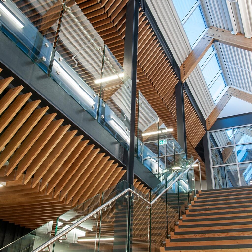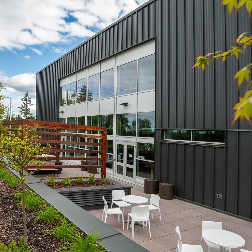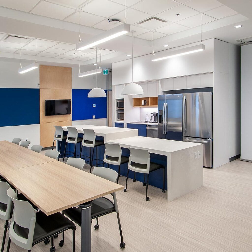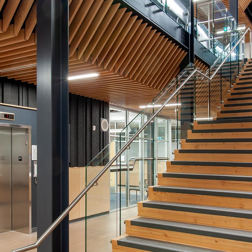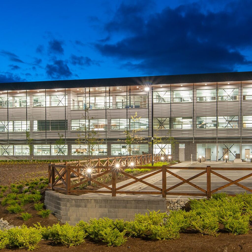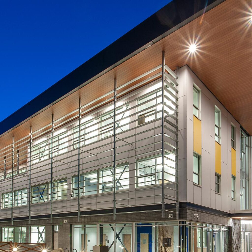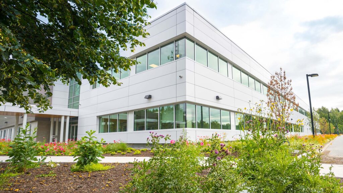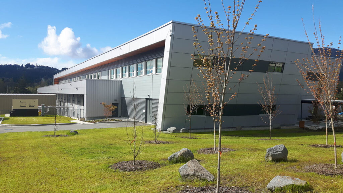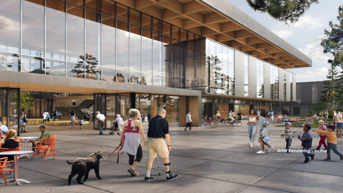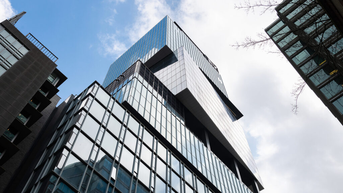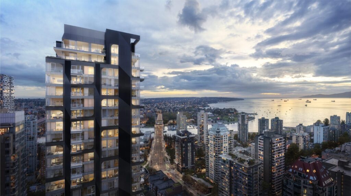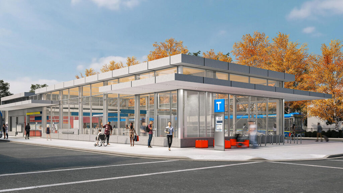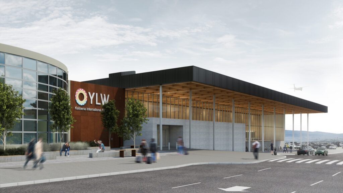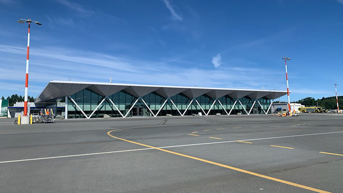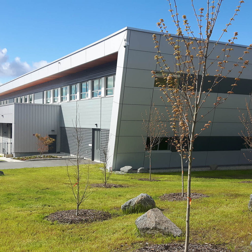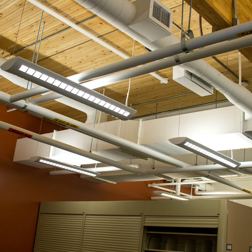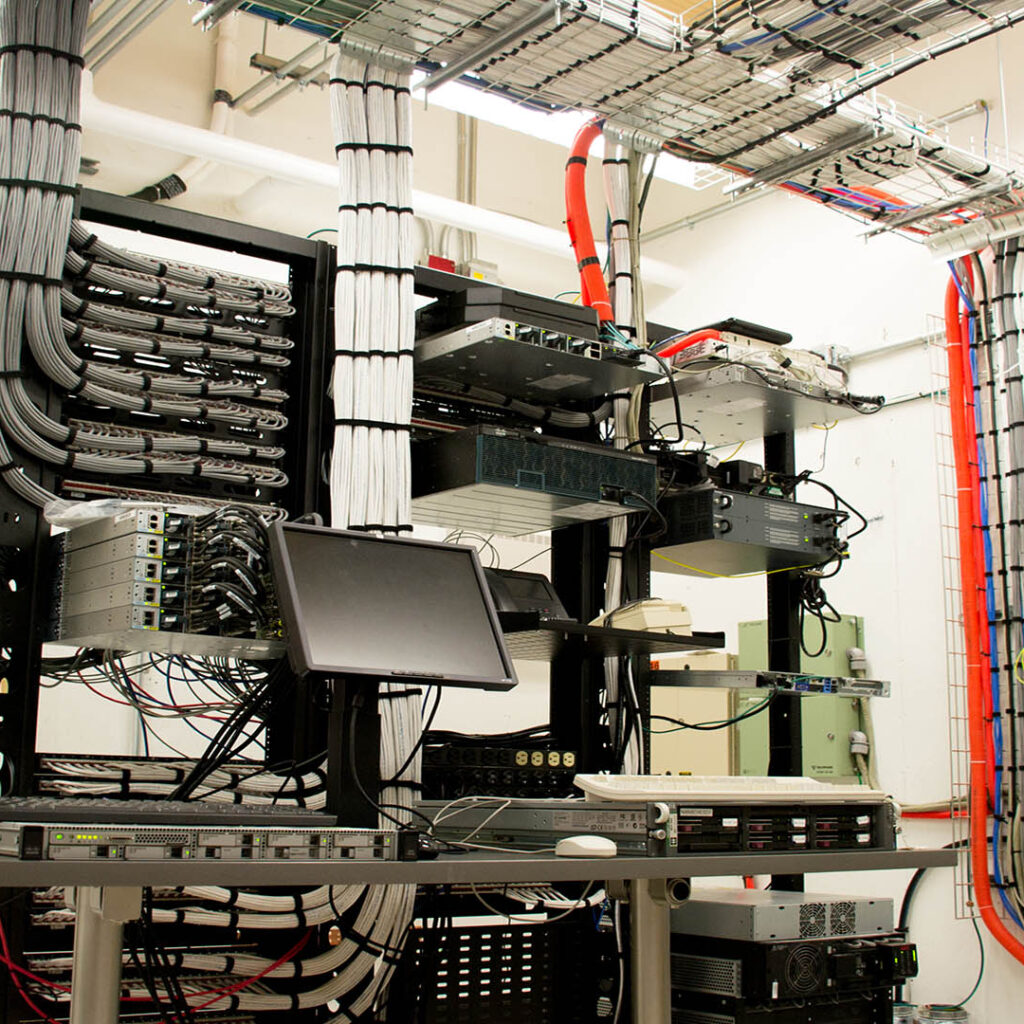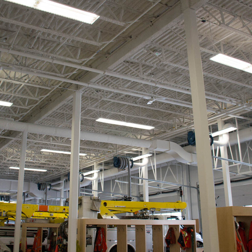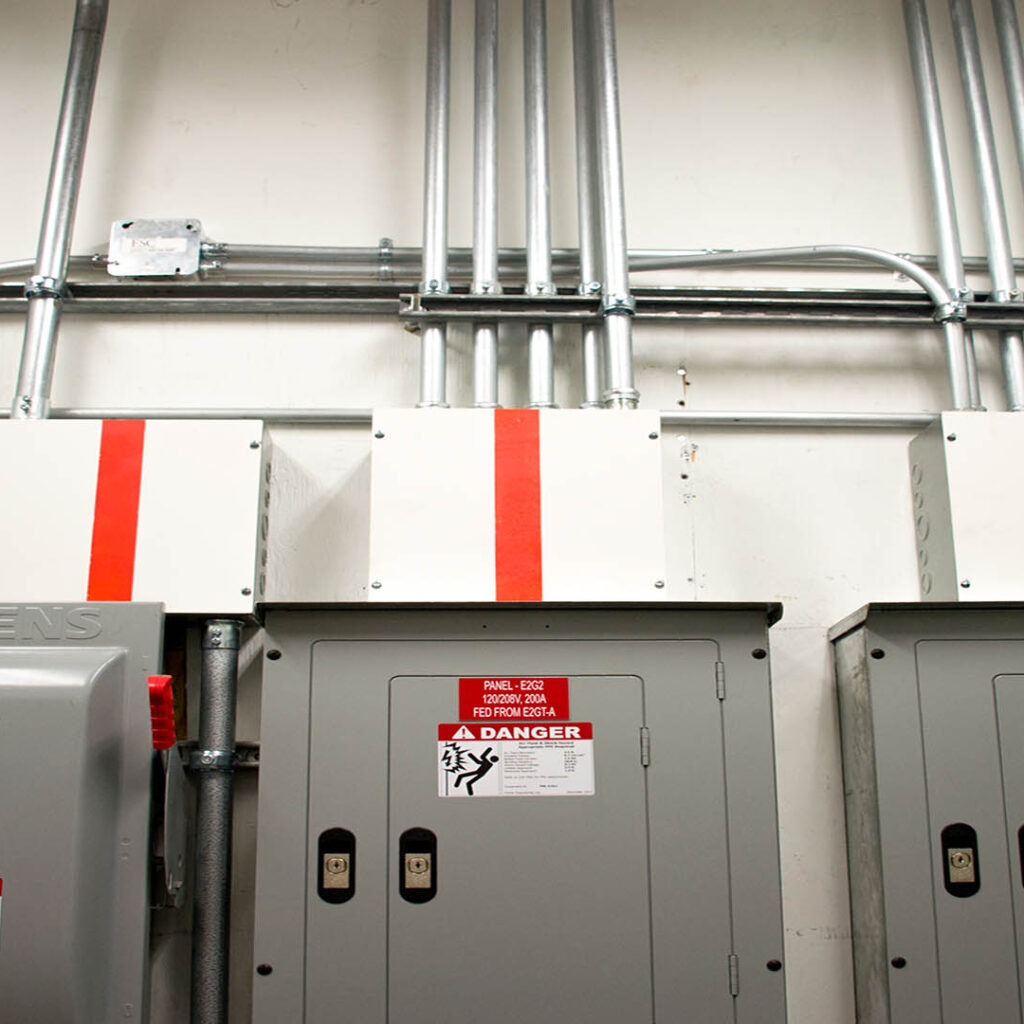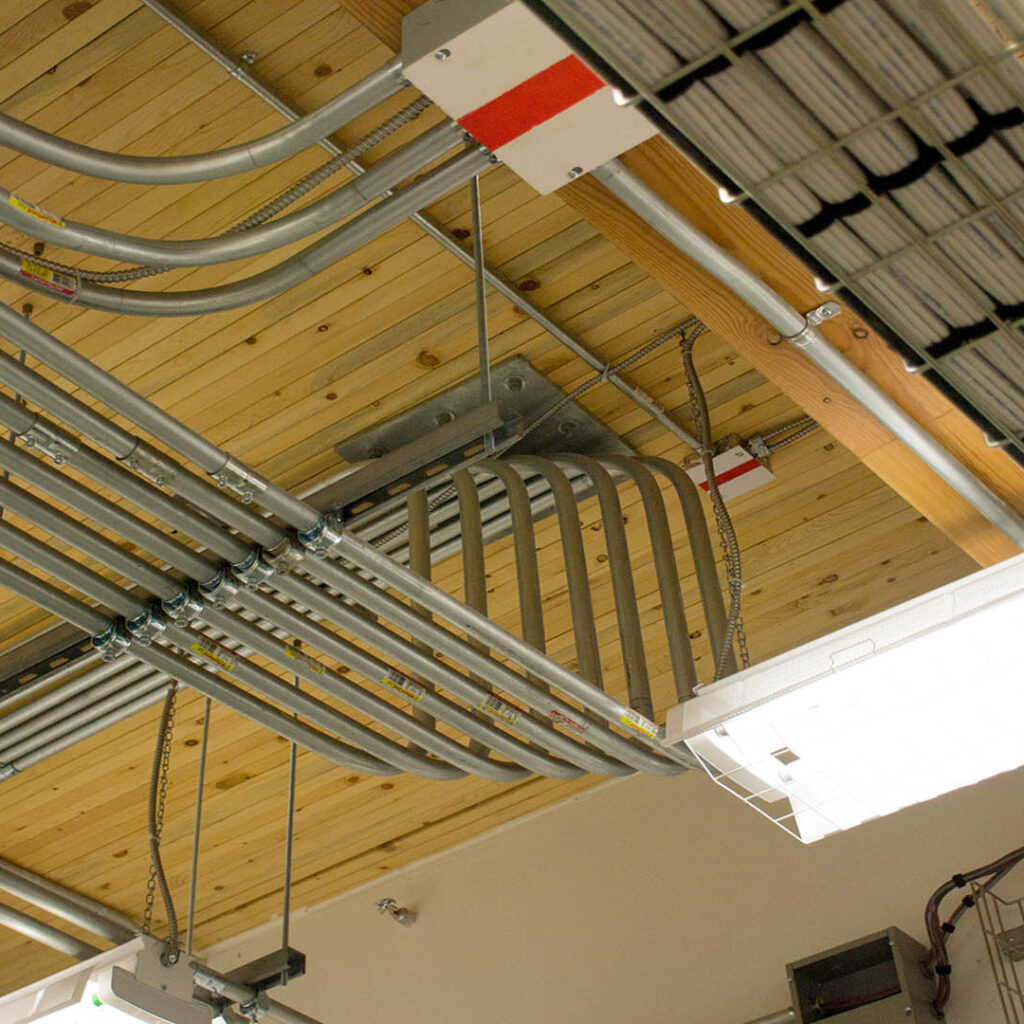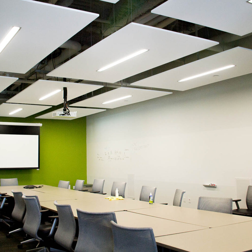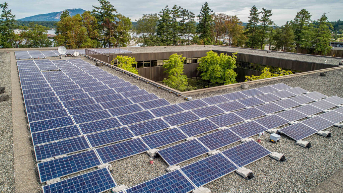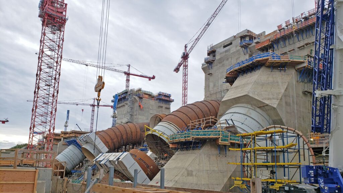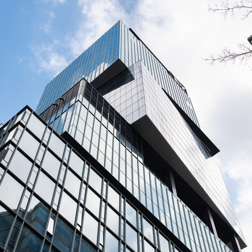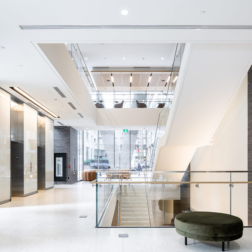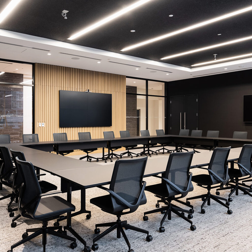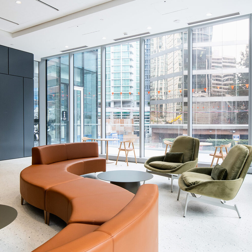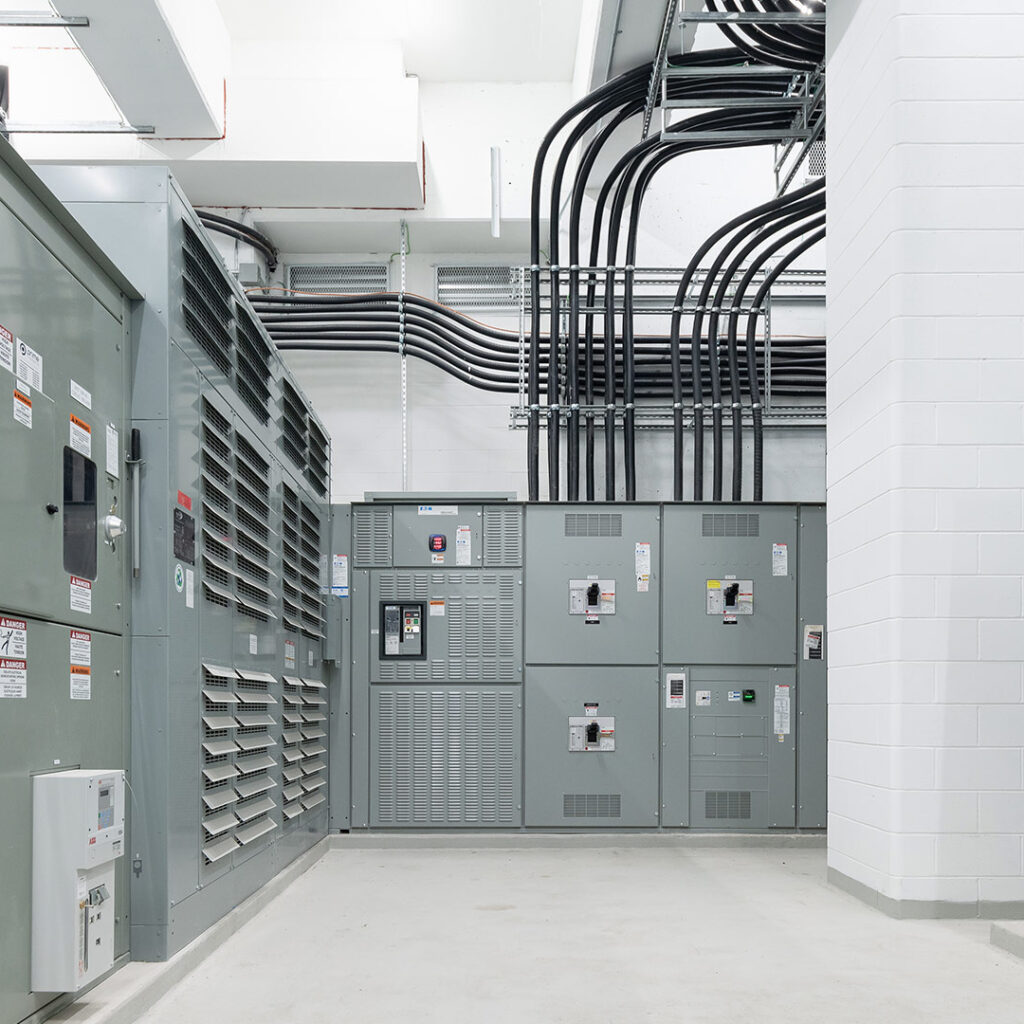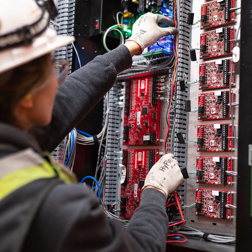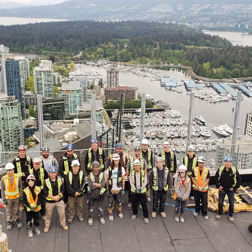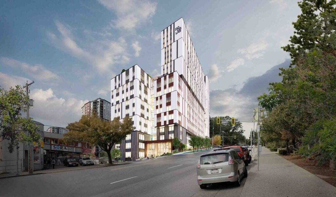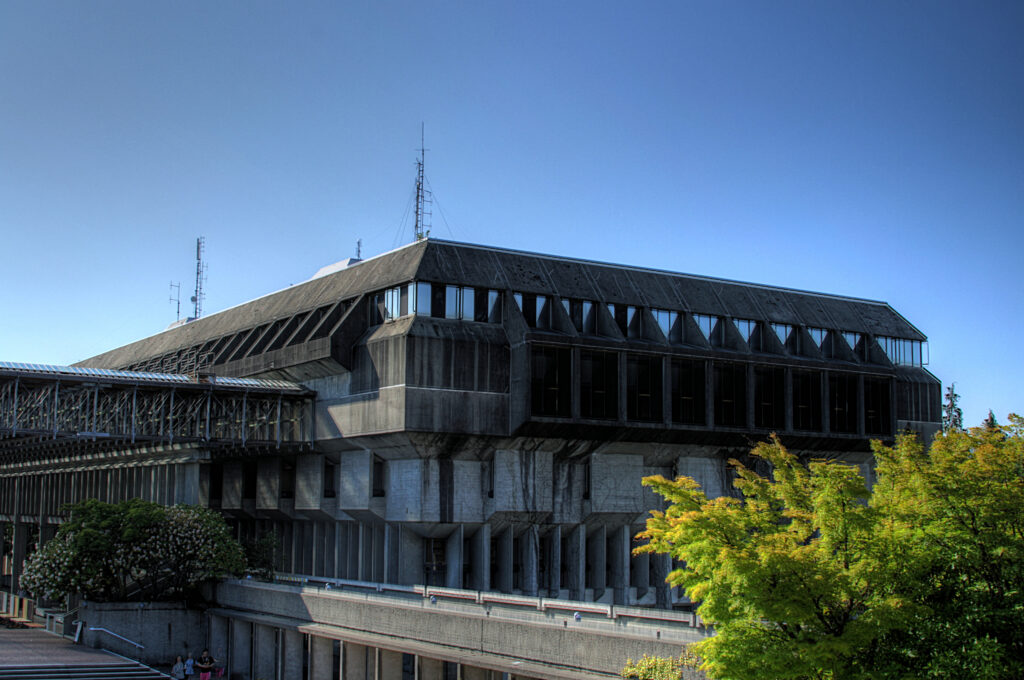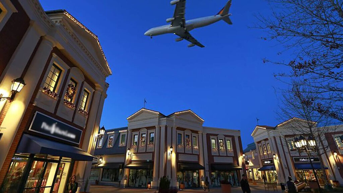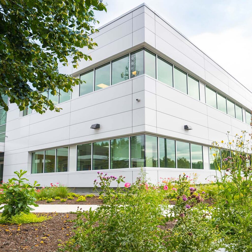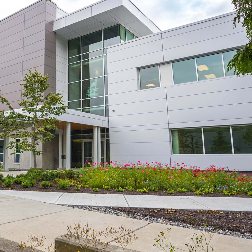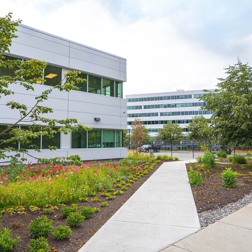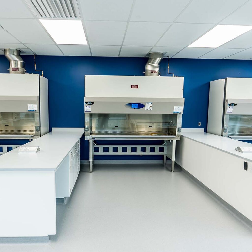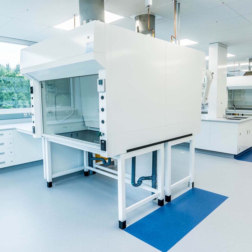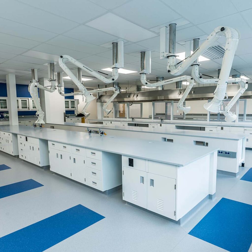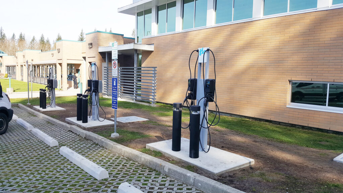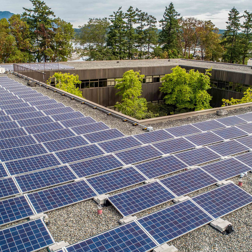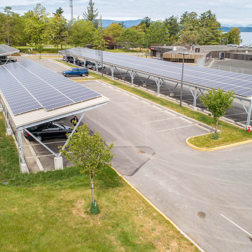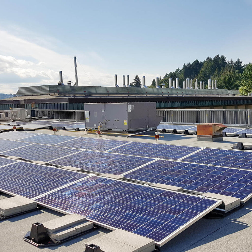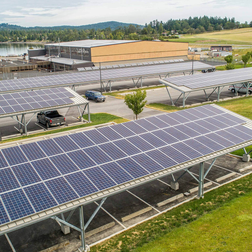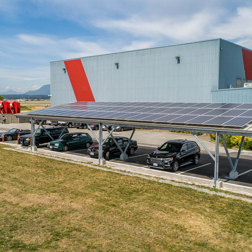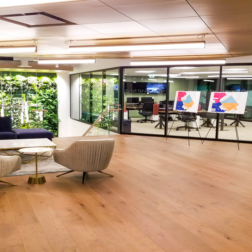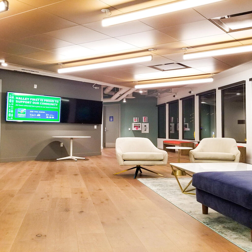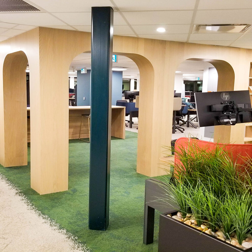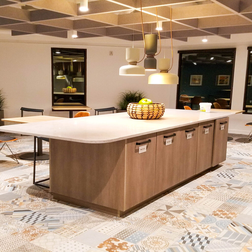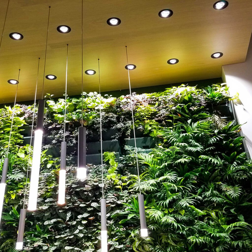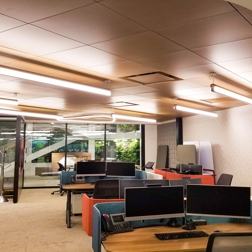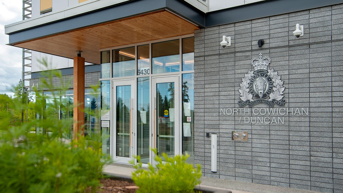
North Cowichan/Duncan RCMP —Civic Building
- 50,000 Square Foot
- 3-Storey
- Net-Zero Ready
Projects / Institutional
Project info
Originally built in the 1980s for 40 employees, the North Cowichan/Duncan RCMP had well exceeded its original capacity. The new three-storey detachment was being built to meet the needs of the growing community and accommodate the new policing technologies that will provide enhanced public safety.
This project will be net-zero ready, targeting specific energy consumption goals. Designed to meet post-disaster standards, the new building will provide emergency services and support for the Cowichan Valley community, even in the face of extreme events.
Our scope includes all new electrical construction including distribution, power, lighting and lighting controls, emergency power (generator and UPS), a photovoltaic system, grounding, and digital metering. Technology systems include datacoms, access control, video surveillance, fire alarm, and public address.
Details
- Sector: Institutional
- Completion: 2024
- Owner: Municipality of North Cowichan
- Contractor: Unitech Construction Management Ltd.
project Solutions
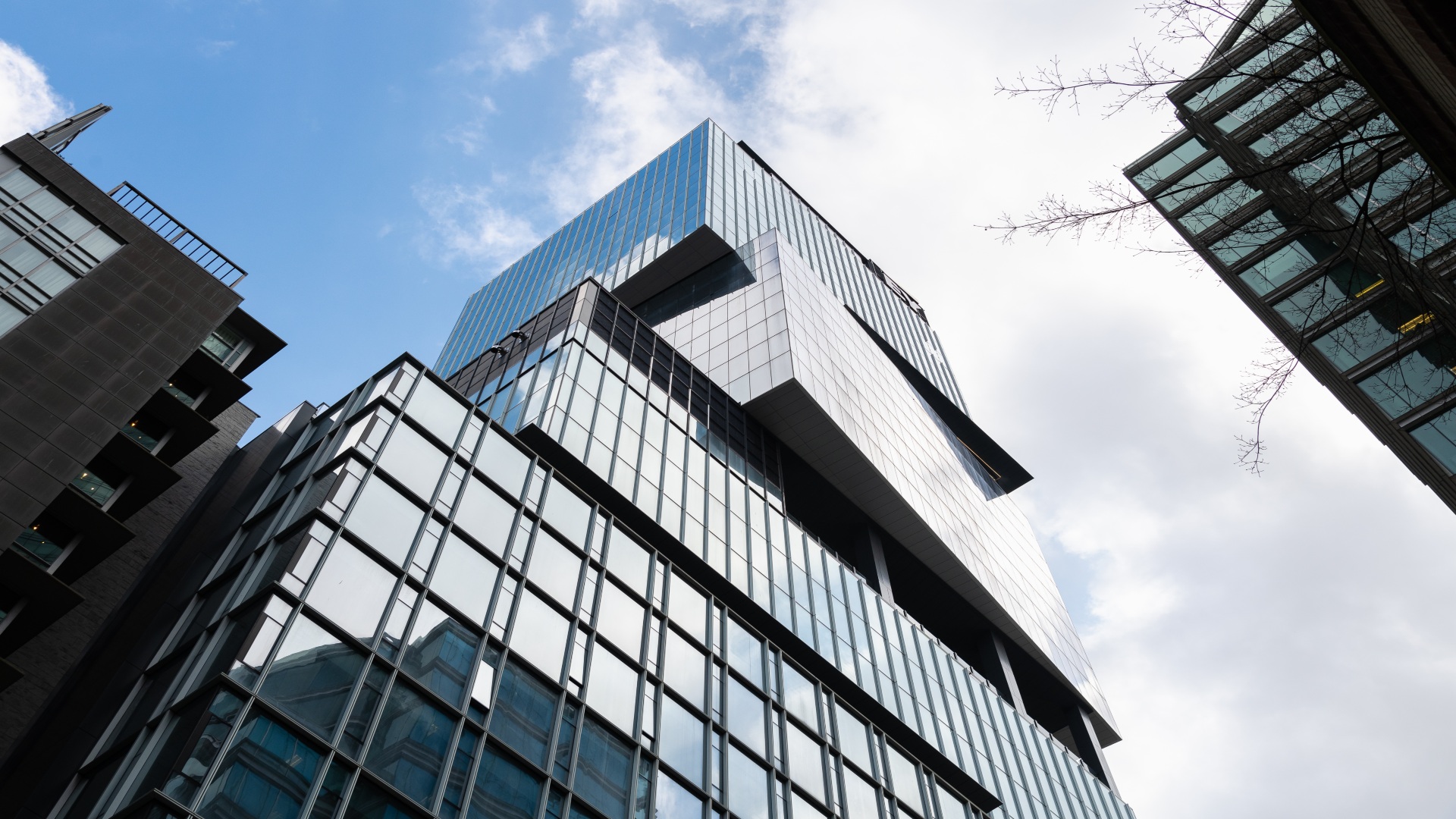
DLA Piper — Fit-Out
- 45,100 Square Feet
Projects / Commercial
Project info
Global law firm, DLA Piper, has moved their Vancouver office into The Stack at 1133 Melville Street. Occupying three floors of brand-new office space in Canada’s greenest commercial high-rise tower, the new facility reflects DLA Piper’s dedication to the local environment and community. The new offices will provide a space for collaboration and connection between their lawyers, staff, and clients.
In order for the office space to be fully ready for tenancy, our teams provided electrical, lighting, fire alarm, security, and data solutions. We also provided the rough-in for the install of the audio-visual system.
With guidance from our Project Planning Services team, we provided CAD drawings to better visualize our installations.
Details
- Sector: Commercial
- Completion: 2023
- Owner: DLA Piper Canada
- Contractor: Omicron Construction Ltd.
project Solutions
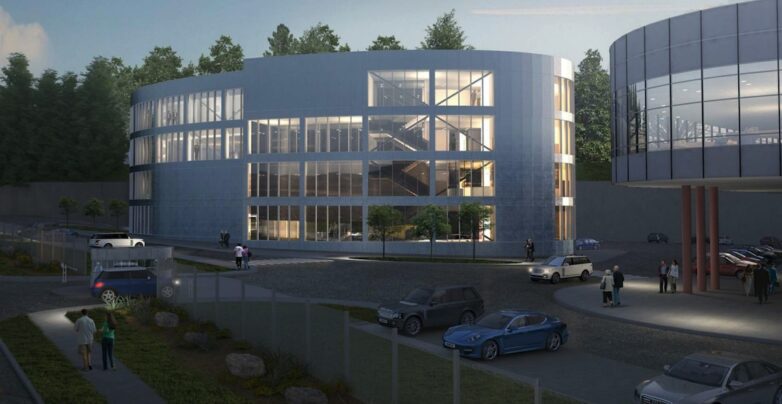
TransLink Operations Control Centre 2
- 11,700 ft of TECK90 Cable
- 2,500 ft of 288 Strand Fiber Cable
- 24 5,000 lb UPS Cabinets
Projects / Infrastructure
Project info
TransLink is building a new state-of-the-art operations control centre to handle the growing SkyTrain network, making it more accessible and accommodating more trains for a smoother commuter experience. This expansion features a larger data centre and advanced automatic train controls, providing increased capacity for the growing network.
This centre is expected to be operational for the launch of the Broadway Subway extension and will support the future Surrey-Langley SkyTrain expansion when it’s ready. To ensure uninterrupted operations, this four-storey building includes robust UPS and generator systems.
We are providing electrical and technology solutions for the project, including electrical distribution, lighting, fire alarm, structured cabling, communications cabling, security, and lightning protection. Our team will be installing over 11,700 ft of TECK90 cable, 2,500 ft of 288 strand fiber cable, and 24 5,000 lb UPS cabinets to complete this advanced facility.
Details
- Sector: Infrastructure
- Completion: 2024
- Owner: TransLink
- Contractor: Smith Bros. & Wilson
To learn more about the project, visit SkyTrain Expansion Program.
project Solutions
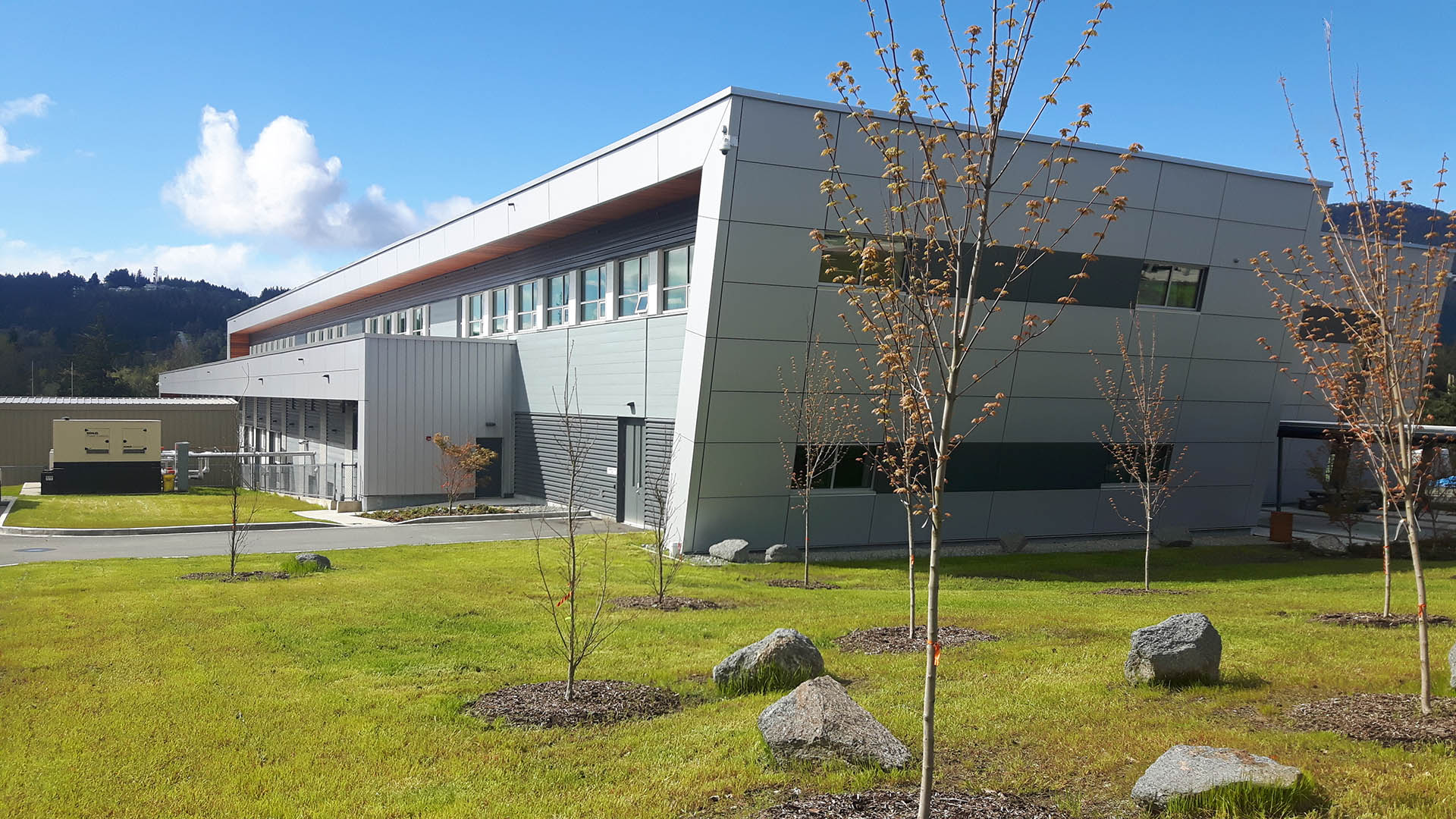
BC Hydro Nanaimo District Office
Projects / Commercial / Industrial
Project info
The new operations facility for BC Hydro’s Nanaimo District office is a 100,000 square foot facility built to replace the previous infrastructure. It includes administrative offices, industrial garages, interior cranes, a service pit, emergency generator, and warehousing. The building conforms to LEED® standards and is engineered for post disaster specifications.
This was a multi-phase project over the course of three years. We delivered a full electrical and technology scope, including electrical distribution, structured cabling, backup power, security raceways, fire alarm to multiple site buildings, digital metering system, power monitoring, lighting, lighting controls, and audio visual.
Despite several schedule delays and design changes, our careful planning and coordination with the construction team allowed us to exceed the expectations of the general contractor. We also used Lean methodology to maximize productivity on-site.
Details
- Sector: Commercial, Industrial & Infrastructure
- Completion: 2016
- Owner: BC Hydro
- Contractor: Omicron Construction Ltd.
- Award: 2017 VRCA Awards of Excellence – Silver Winner
project Solutions
CLient testimonial
“We are looking forward to working together with Houle on future complicated and challenging projects!”
Omicron
Awards for this project

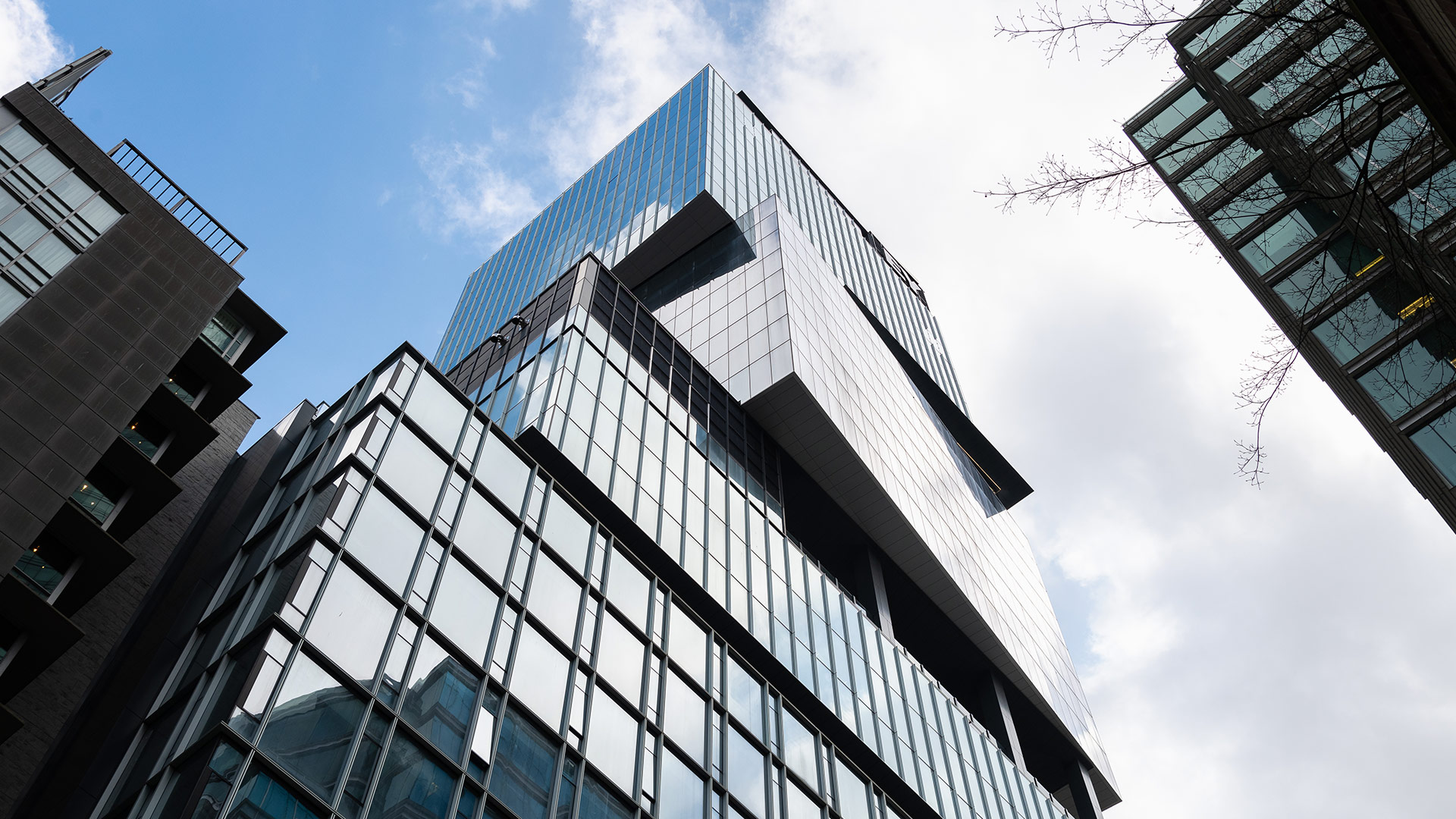
The Stack—1133 MELVILLE
- 580,000 Square Feet
- 5 Parking Levels
- 37 Storeys
Projects / Commercial
Project info
The Stack at 1133 Melville is recognized for its unique stacked-box look and is Vancouver’s tallest commercial tower at 37 storeys. With 554,640 leasable square feet and five levels of below-grade parking, it’s an ambitious project with big goals.
The building is designed to achieve LEED® Platinum standards and is the first building to receive the CAGBC’s Zero Carbon Building – Design Standard certification. As a design-assist partner delivering a Guaranteed Maximum Price (GMP) project, we used innovative solutions to drive collaboration and positively impact the project’s budget, schedule, and overall project execution.
We worked directly with our in-house technology and project planning teams to provide both electrical and technology solutions for this commercial project—including electrical construction, lighting, security, and structured cabling.
Details
- Sector: Commercial
- Completion: 2023
- Owner: Oxford Properties
- Contractor: Ledcor Group
- Award: 2023 VRCA Awards of Excellence – Silver Winner
project Solutions
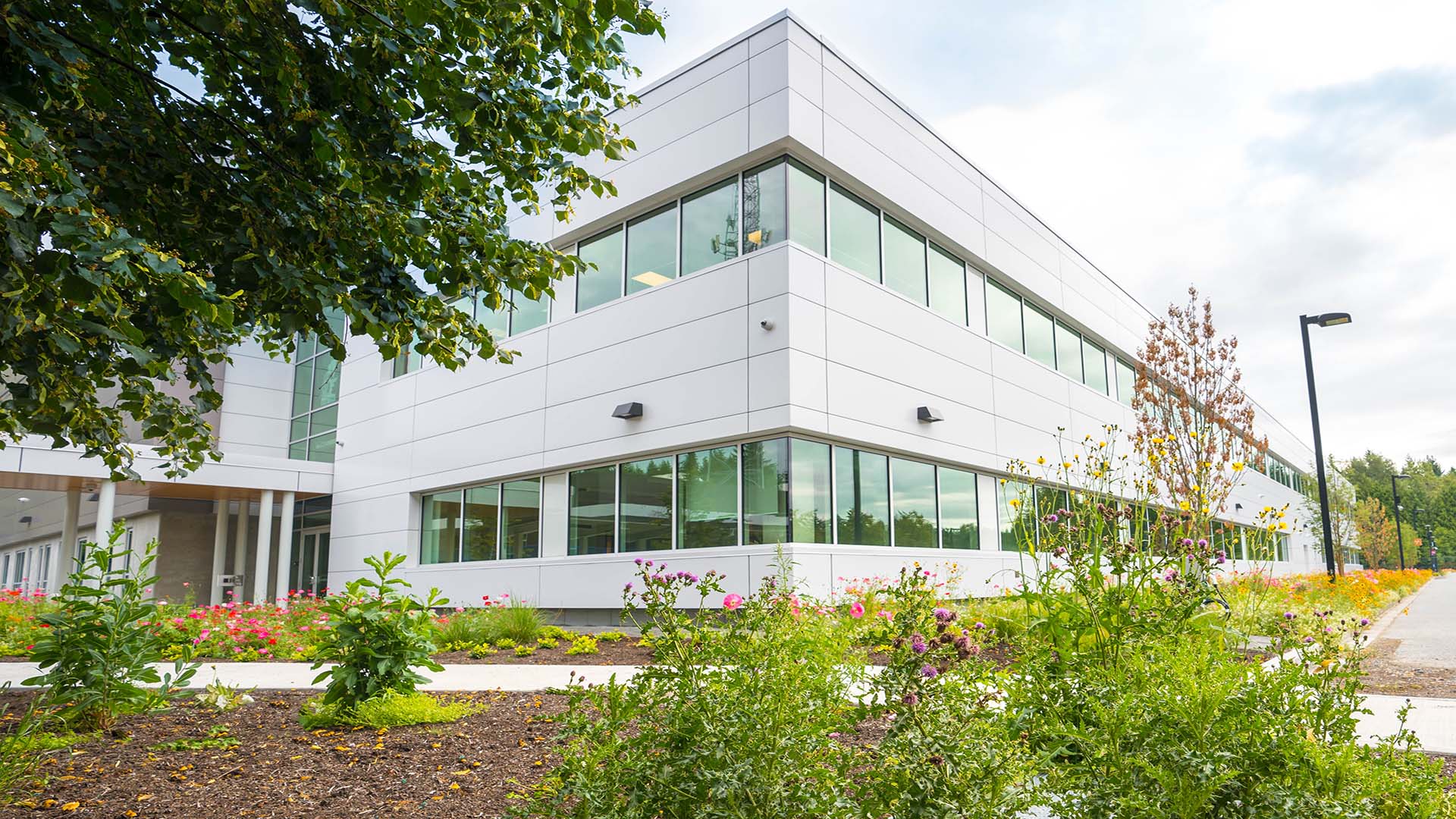
RCMP E-Division Headquarters—Building D
Projects / Institutional
Project info
The RCMP E-Division Headquarters Building D is a national-level Canadian forensics laboratory headquartered in Surrey, BC, which performs forensic analysis to process evidence. The goal of this project was to replace the previous 45-year-old building with a new lab that would maximize the building’s sustainable features to achieve LEED® Gold Certification targets.
Our team provided electrical, security, wireless communications, structured cabling, and audio visual solutions for the project. This included supplying and installing laboratory casework, laboratory worktops, and fume hoods.
Details
- Sector: Institutional
- Completion: 2019
- Owner: Government of Canada
- Contractor: Bird Construction
project Solutions
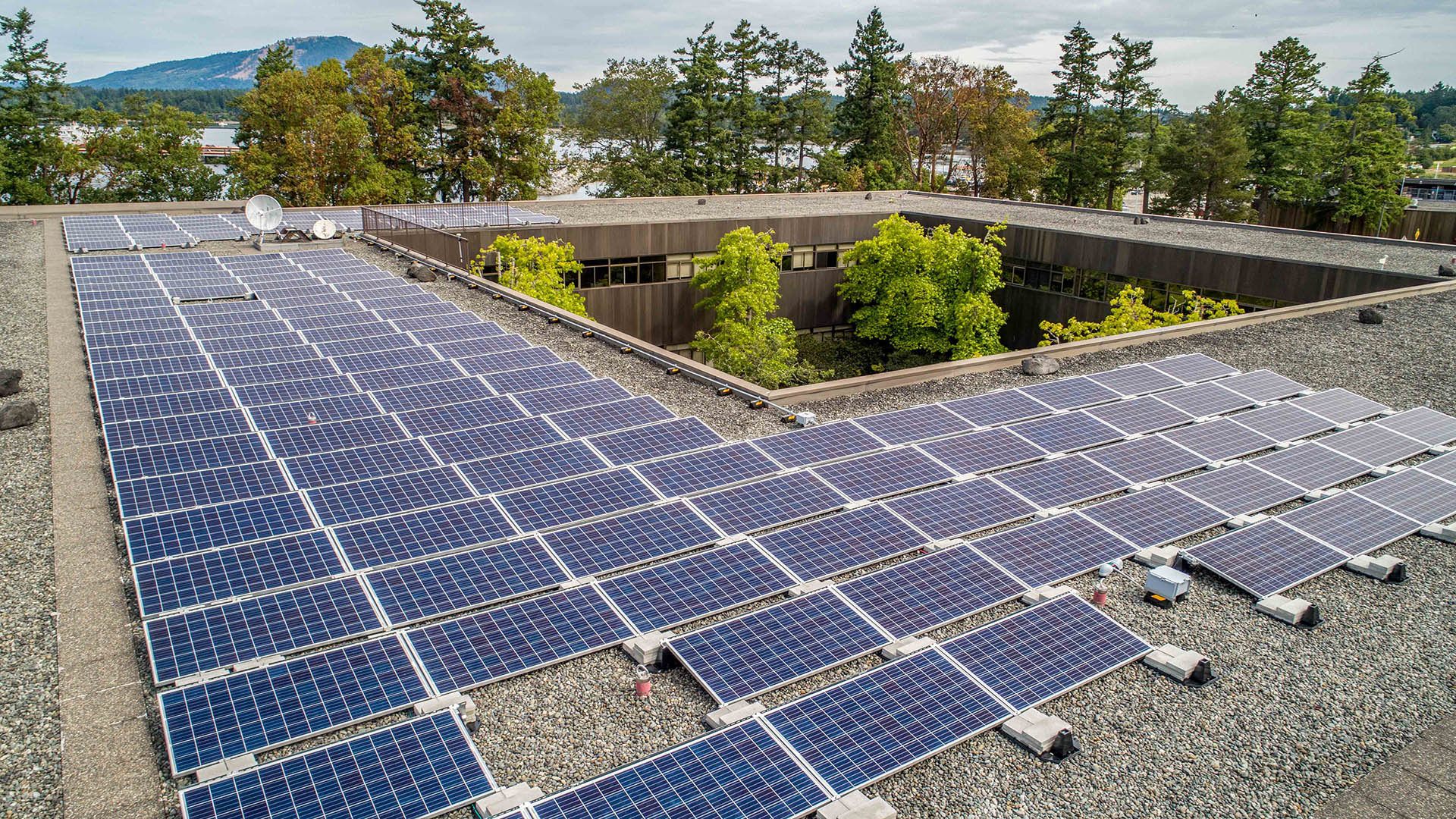
PWGSC Photovoltaic Systems
Projects / Institutional
Project info
The goal of this project was to supply and install photovoltaic panel systems (solar panels) at three separate Public Works and Government Services Canada locations to supplement their incoming power with clean solar energy. As the general contractor, we supplied and installed photovoltaic panels at the following locations:
- Canadian Coast Guard – Richmond, BC
- Institute of Ocean Sciences – Sidney, BC
- Pacific Biological Station – Nanaimo, BC
The customer required each system to be integrated into the existing electrical system, without power disruptions.
A challenge we faced during this project was that the Sidney system was larger than the maximum size allowed by BC Hydro for their Net Metering program. Our team worked directly with BC Hydro to develop a method for connecting systems of this size through a load offset stream to demonstrate that the system impact on the grid was manageable.
We also committed to environmental and sustainability practices during this project by safely disposing contaminated materials, relocating 18 trees, and protecting a heron habitat.
Details
- Sector: Institutional
- Completion: 2019
- Owner: Public Works and Government Services Canada
project Solutions
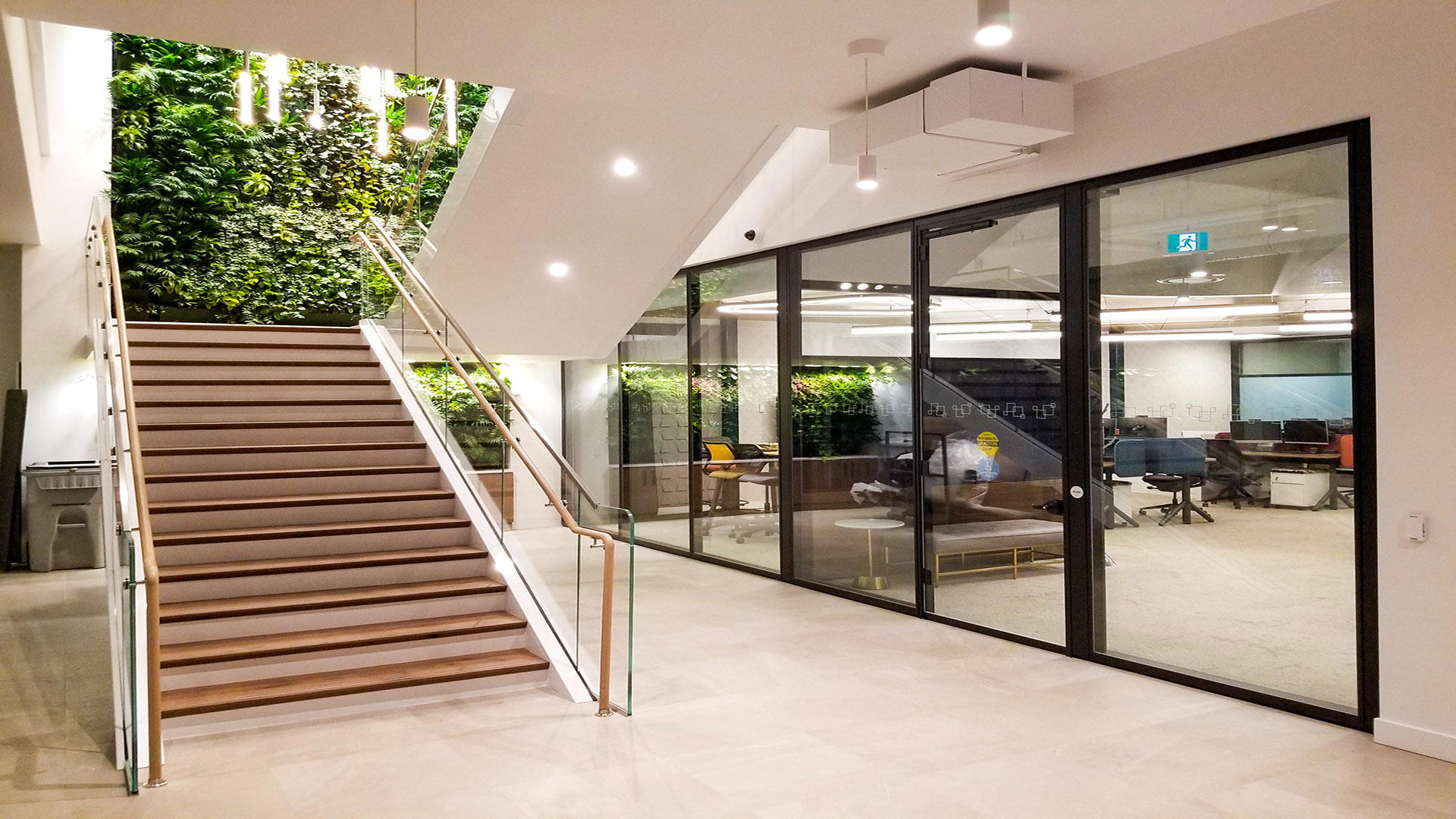
First west credit union tenant improvement
- 25,738 Square Feet
- 6,760 Houle Labour Hours
- 3 Storeys
Projects / Commercial
Project info
When First West Credit Union decided to renovate and bring new life to their Penticton office, our qualified team was there to help. As British Columbia’s third-largest credit union, the renovation of the three-story building was extensive—complete removal of the walls, floors, ceiling, and all electrical and mechanical components. That’s where our electrical services came in.
During the demolition process, we provided circuitry identification, de-energization, and made sure all electrical components were safe for removal.
Our team provided every solution for the electrical renovation process, covering the main electrical, lighting, and structured cabling scope. The work included a service upgrade, raceways/cable trays, receptacles, adaptive lighting, lighting control, data/communication, custom live wall lighting, custom floor boxes for power and data, fire alarm, and electrical for mechanical components.
The new building layout transformed the space into an open concept design with glass office walls. With these changes and a live wall incorporated into the stairway, the new look completely modernized the facility’s ambience.
Details
- Sector: Commercial
- Completion: November 2020
- Owner: Valley First, a division of First West Credit Union
- Award: 2022 SICA Trade Excellence Award
project Solutions
Awards for this project

