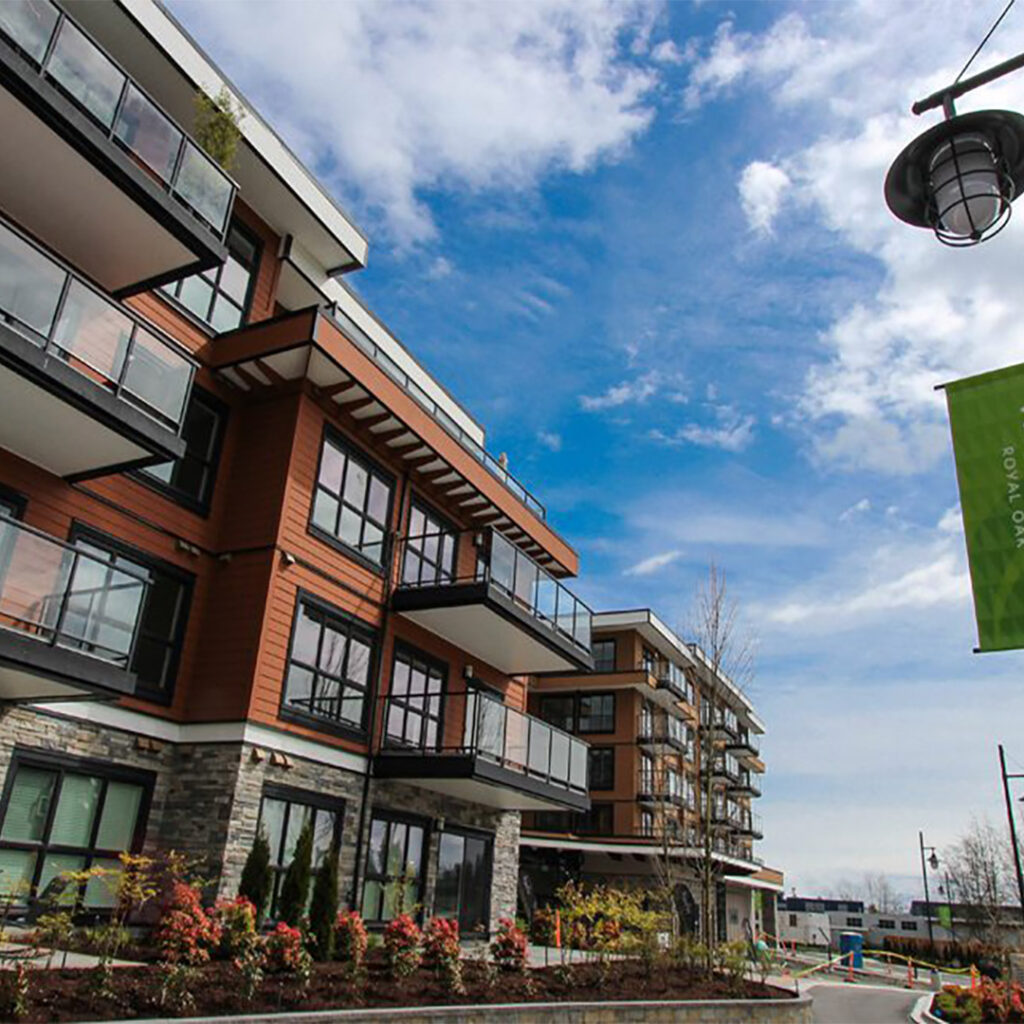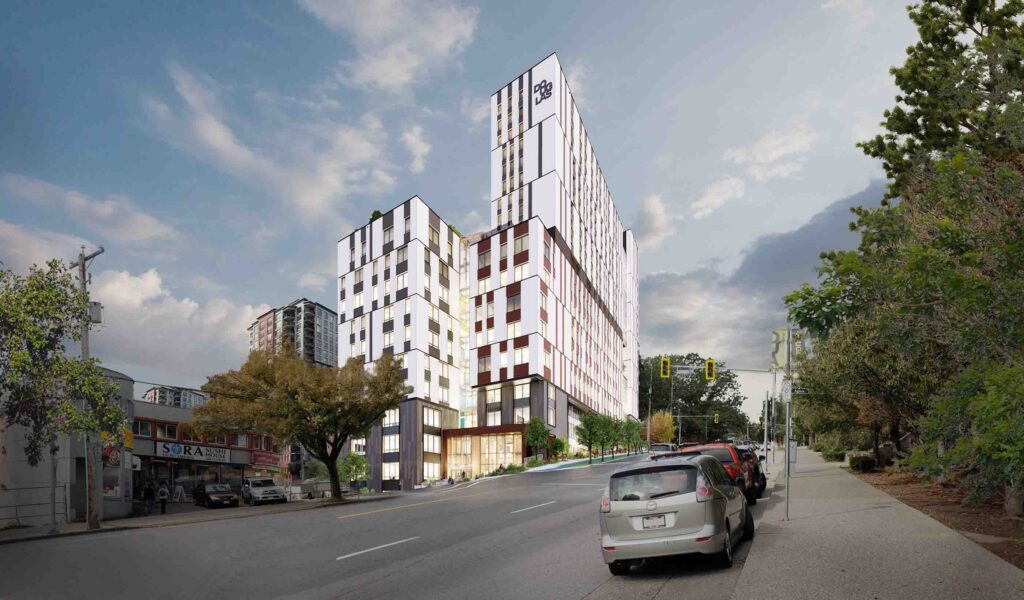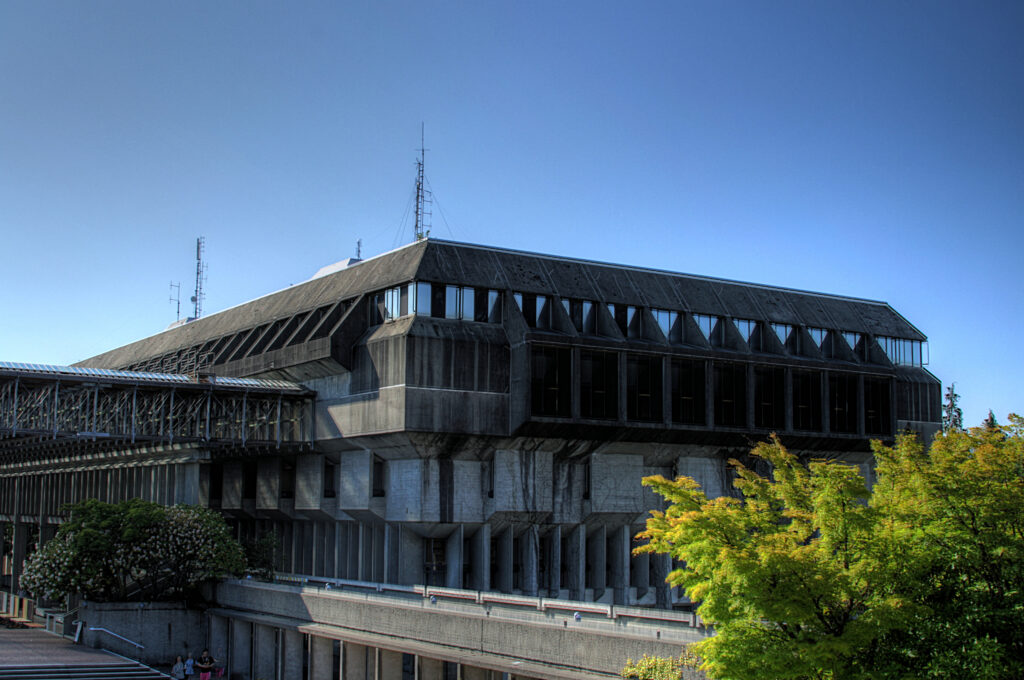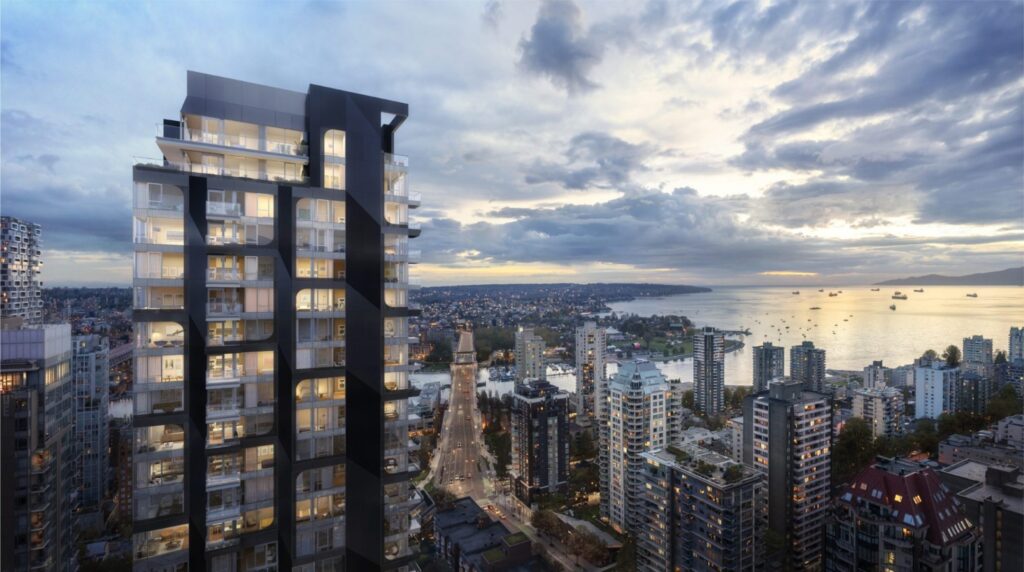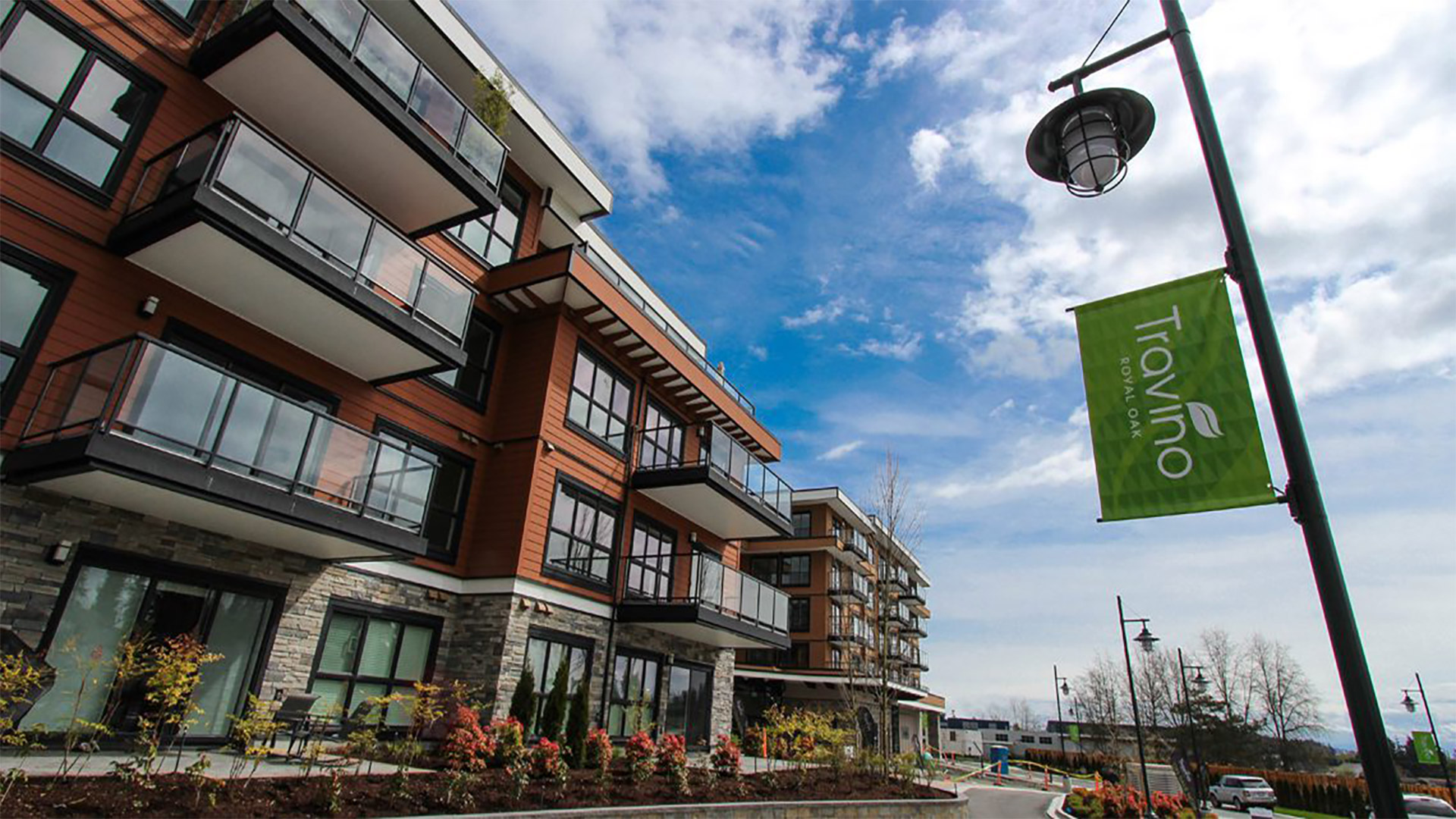
Travino Living
Projects / Residential
Project info
As the biggest residential development underway in Saanich, Travino will be a community unto itself, consisting of seven acres of land on the former Royal Oak school grounds. Features of the Travino Living buildings will include a common area with a gym, library, and a theatre that seats up to 50 people; a community garden area for the residents, and secured underground parking. Green features include solar-assisted hot water heating, air conditioning, and a heat pump system in every unit.
The project is being completed in four phases. Phase 1, completed in early 2015, consisted of the four-storey Travino Park and five-storey Travino Central. Houle provided access control to each building and parkade, site-wide video surveillance, fire monitoring, and door access. For Phase 2, the Travino Square building, completed in mid-2017, Houle provided the same scope of work with the addition of audiovisual options for new homeowners. Phase 3, Travino Landing, is currently underway while Phase 4 is still to be determined.
Details
- Sectors: Residential & Commercial
- Completion: 2020
- Owner & Contractor: Mike Geric Construction
